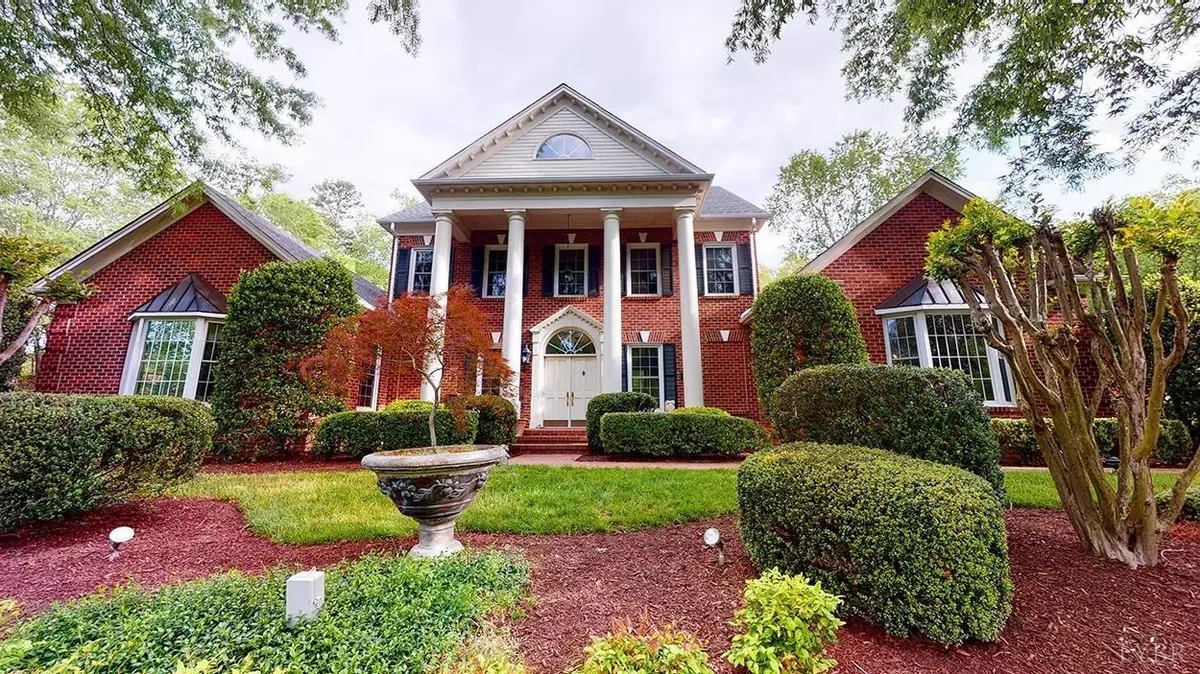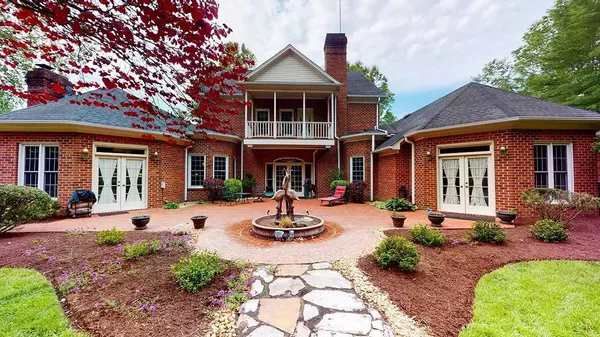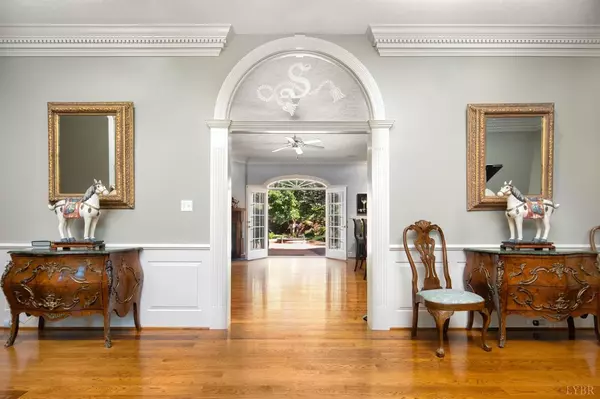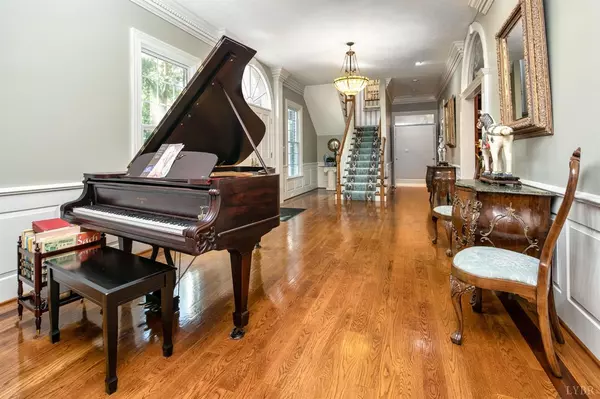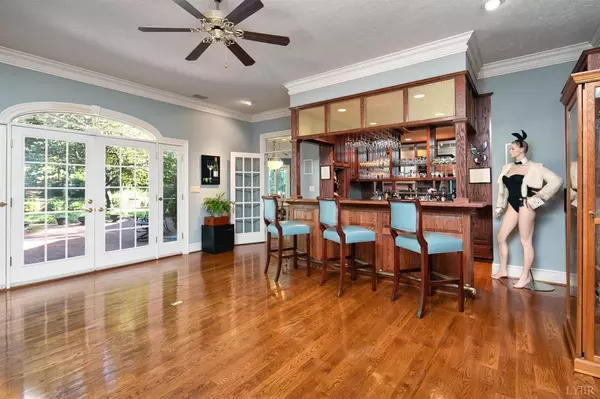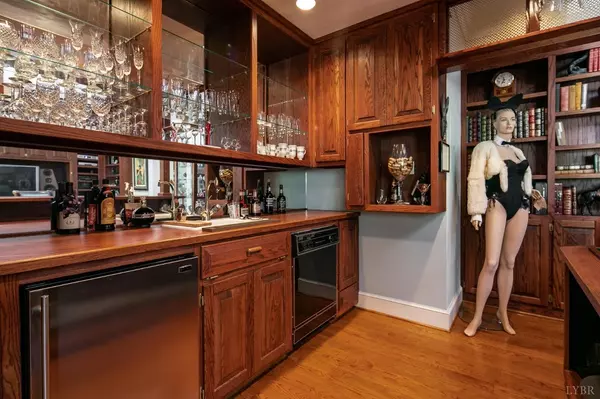Bought with Carol G Massie • Keller Williams
$691,000
$699,000
1.1%For more information regarding the value of a property, please contact us for a free consultation.
5 Beds
5 Baths
6,728 SqFt
SOLD DATE : 06/22/2021
Key Details
Sold Price $691,000
Property Type Single Family Home
Sub Type Single Family Residence
Listing Status Sold
Purchase Type For Sale
Square Footage 6,728 sqft
Price per Sqft $102
Subdivision Birnam Woods
MLS Listing ID 328268
Sold Date 06/22/21
Bedrooms 5
Full Baths 4
Half Baths 1
Year Built 1994
Lot Size 3.610 Acres
Property Description
Stunning custom built executive home. Situated on 3.61 acres-surrounded by private ponds,offering city conveniences w/a country feel. Inside you'll find an amazing open floor plan perfect for todays modern lifestyle along with traditional spaces needed for entertaining family & friends. The open foyer leads to the media room w/fireplace & built in bar along with a beautiful view of the patio-the perfect spot to unwind after a long day. Just around the corner you'll find a French Country chefs kitchen which boast a Thermador 48'' gas range & Subzero refrigerator & freezer. The master suite is pure perfection. With a cozy fireplace & sitting area, coffee & wine bar, adjoining bonus room, private patio entrance & tranquil spa bath complete w/spa tub & steam shower. Huge home office with incredible pond views also located on 1st floor. 2nd level w/additional guest suite w/en suite bath & private balcony, 2 additional bedrooms, &full bath. Wine cellar &gym in basement w/5th bedroom/bath
Location
State VA
County Other
Zoning SR
Rooms
Family Room 18.60x18 Level: Level 1 Above Grade
Other Rooms 19.80x12.10 Level: Level 1 Above Grade 26x17.11 Level: Below Grade 26.10x13.30 Level: Below Grade
Dining Room 18.30x14 Level: Level 1 Above Grade
Kitchen 20.80x20.50 Level: Level 1 Above Grade
Interior
Interior Features Cable Connections, Ceiling Fan(s), Drywall, High Speed Data Aval, Main Level Bedroom, Main Level Den, Primary Bed w/Bath, Multi Media Wired, Pantry, Separate Dining Room, Skylights, Tile Bath(s), Walk-In Closet(s), Wet Bar, Whirlpool Tub
Heating Forced Warm Air-Gas, Heat Pump, Three-Zone or more
Cooling Central Electric, Three-Zone or More
Flooring Carpet, Ceramic Tile, Hardwood
Fireplaces Number 3 Fireplaces, Den, Gas Log, Living Room, Primary Bedroom, Wood Burning
Exterior
Exterior Feature Water View, Paved Drive, Landscaped, Secluded Lot, Insulated Glass
Parking Features Garage Door Opener, Oversized
Utilities Available Other
Roof Type Shingle
Building
Story Two
Sewer City
Schools
School District Other
Others
Acceptable Financing Conventional
Listing Terms Conventional
Read Less Info
Want to know what your home might be worth? Contact us for a FREE valuation!
Our team is ready to help you sell your home for the highest possible price ASAP

laurenbellrealestate@gmail.com
4109 Boonsboro Road, Lynchburg, VA, 24503, United States

