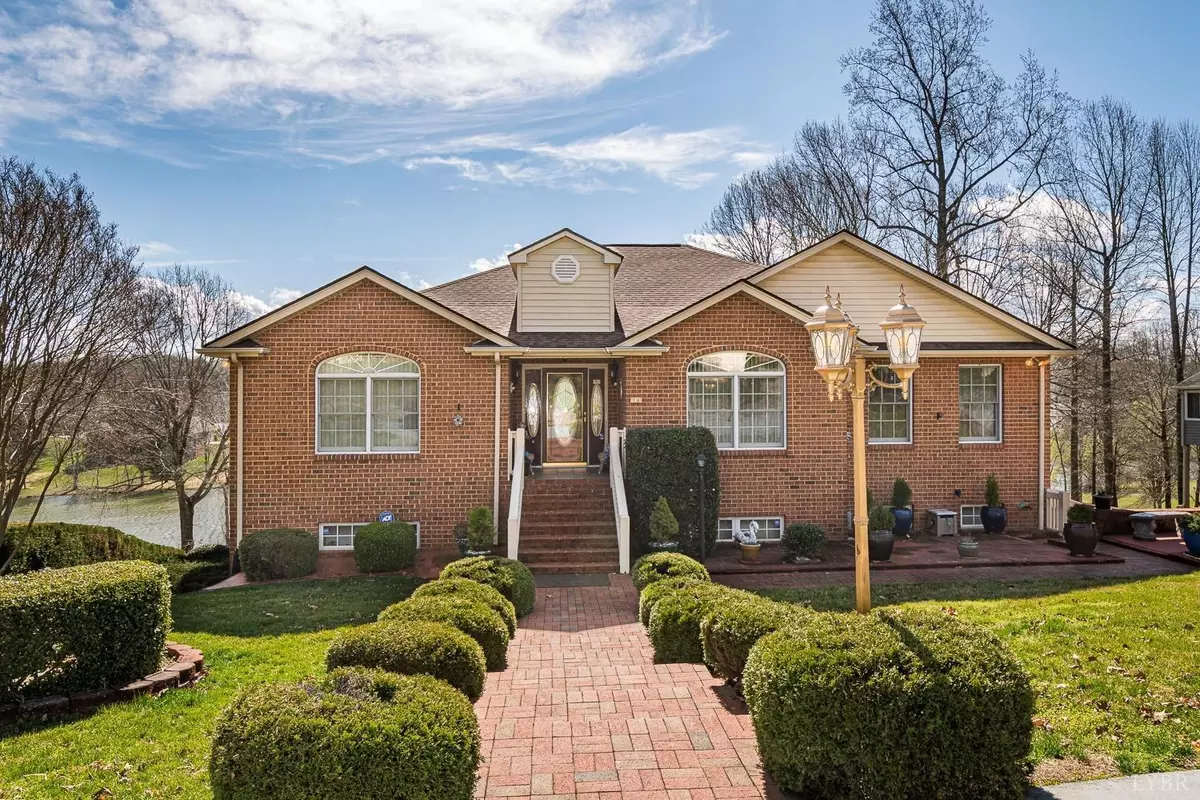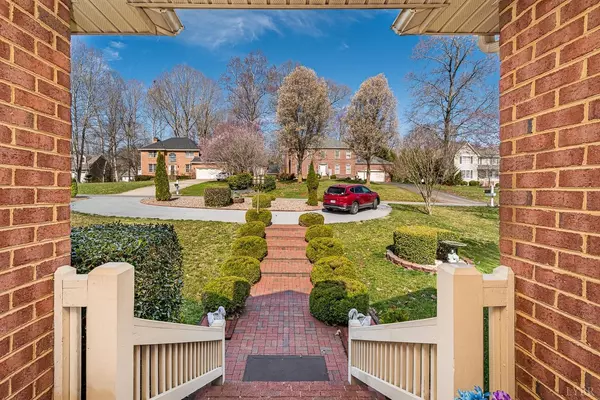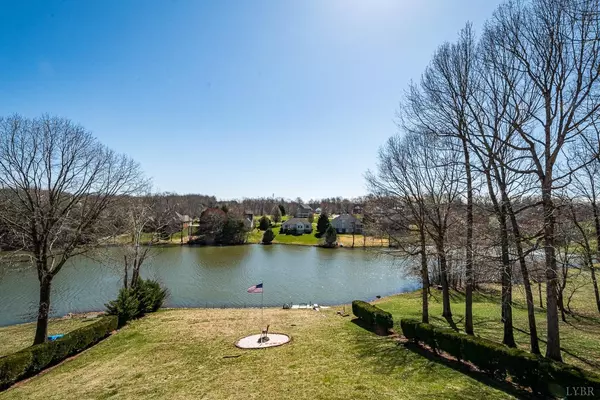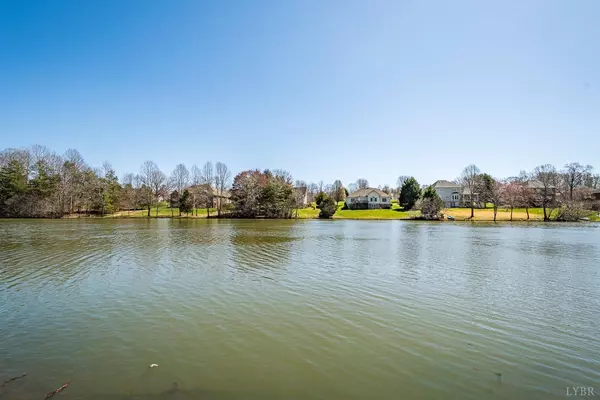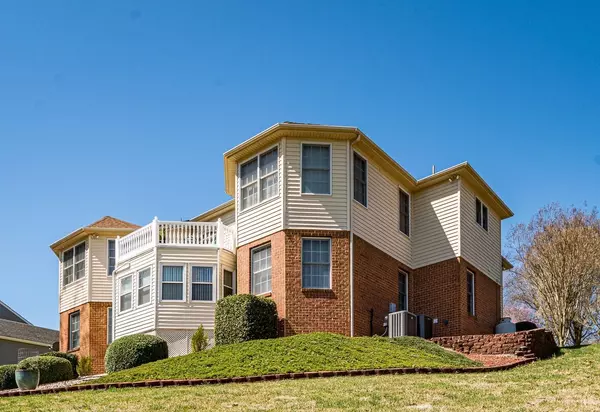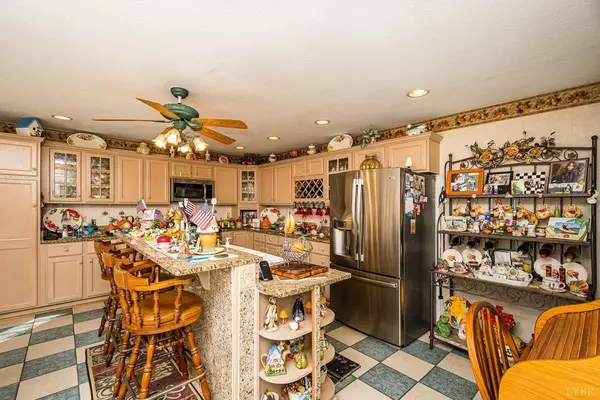Bought with Mitch Copenhaver • Long & Foster-Forest
$549,900
$549,900
For more information regarding the value of a property, please contact us for a free consultation.
5 Beds
4 Baths
4,324 SqFt
SOLD DATE : 05/28/2021
Key Details
Sold Price $549,900
Property Type Single Family Home
Sub Type Single Family Residence
Listing Status Sold
Purchase Type For Sale
Square Footage 4,324 sqft
Price per Sqft $127
Subdivision Lake Vista-Forest Lakes
MLS Listing ID 330499
Sold Date 05/28/21
Bedrooms 5
Full Baths 4
HOA Fees $42/mo
Year Built 1999
Lot Size 0.600 Acres
Property Description
Improved Price to Sell NOW: Lakefront! With your own private Dock. Throw a line out from your own back yard. This meticulously maintained custom built home is now offered for you to raise your family and/or bring home Mom and Dad, or offer your College aged kids their own living space with the Basement Apartment, complete with it's own private driveway. You cannot miss all of the detail that went into the construction of this home from 3/4 Hardwood Floors and imported Tile and Marble, to the extra wide arched doorways. You will find gorgeous views of the Lake from the Owners Suite, Kitchen and Family Room with Vaulted Ceilings. Upon arriving at 214 Swan, you will immediately notice how meticulous the exterior of the home and landscaping have also been maintained. The views, the generous amount of space, separate living areas, Lake access and how well this home has been cared for, say: Welcome Home! Call for your private tour today.
Location
State VA
County Bedford
Zoning R-1
Rooms
Other Rooms 11x11 Level: Below Grade 11x10 Level: Below Grade
Dining Room 14x14 Level: Level 1 Above Grade
Kitchen 19x18 Level: Level 1 Above Grade
Interior
Interior Features Apartment, Cable Available, Ceiling Fan(s), Drywall, Garden Tub, Main Level Bedroom, Main Level Den, Primary Bed w/Bath, Separate Dining Room, Smoke Alarm, Tile Bath(s), Walk-In Closet(s), Whirlpool Tub
Heating Heat Pump
Cooling Heat Pump
Flooring Carpet, Ceramic Tile, Wood
Fireplaces Number Gas Log, Living Room, Marble/Travertine
Exterior
Exterior Feature Pool Nearby, Circular Drive, Paved Drive, Concrete Drive, Garden Space, Landscaped, Screened Porch, Tennis Courts Nearby, Lake Front, Lake Nearby, Water Access
Parking Features Garage Door Opener, In Basement
Utilities Available AEP/Appalachian Powr
Roof Type Shingle
Building
Story One
Sewer County
Schools
School District Bedford
Others
Acceptable Financing VA
Listing Terms VA
Read Less Info
Want to know what your home might be worth? Contact us for a FREE valuation!
Our team is ready to help you sell your home for the highest possible price ASAP

laurenbellrealestate@gmail.com
4109 Boonsboro Road, Lynchburg, VA, 24503, United States

