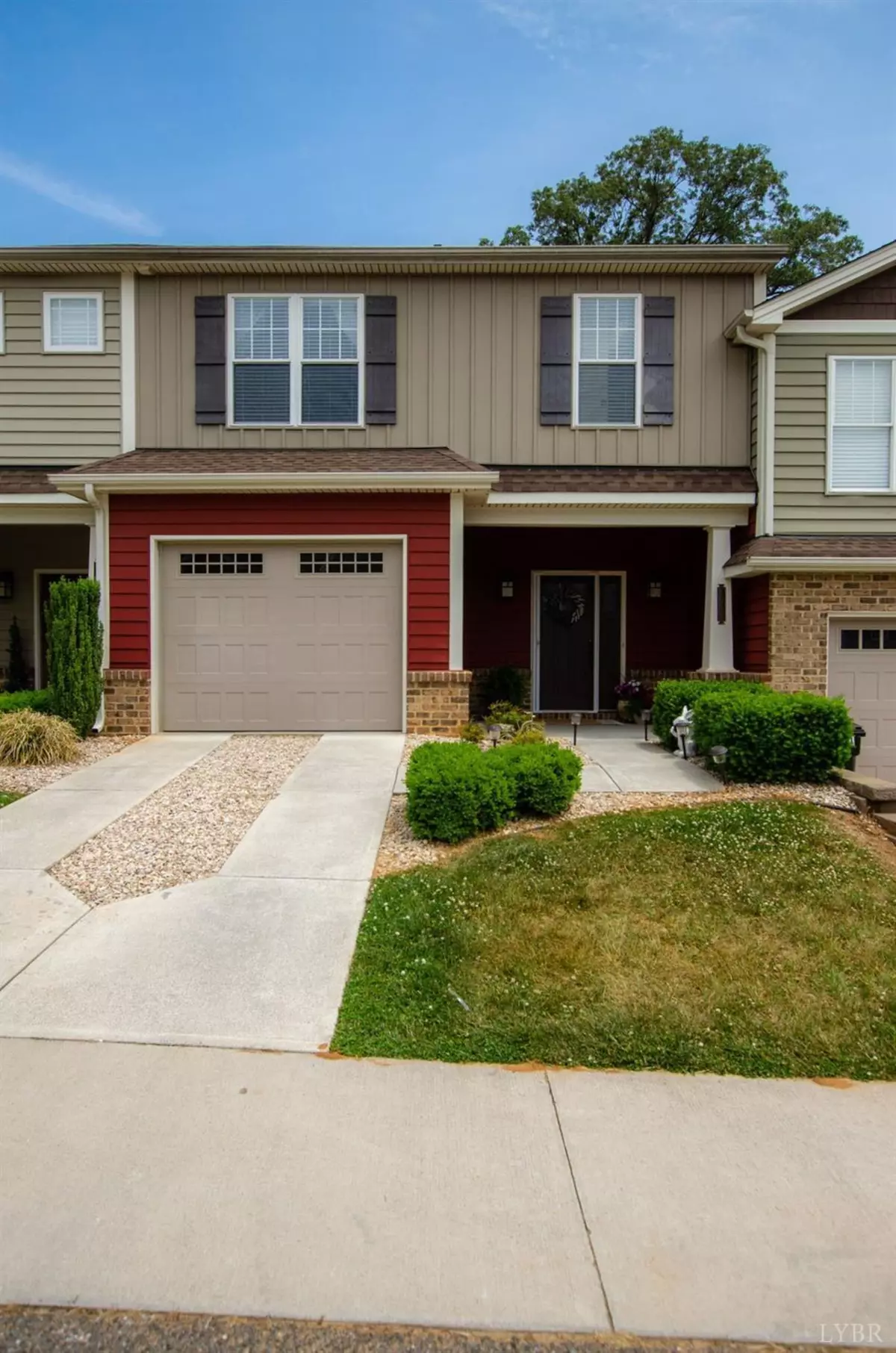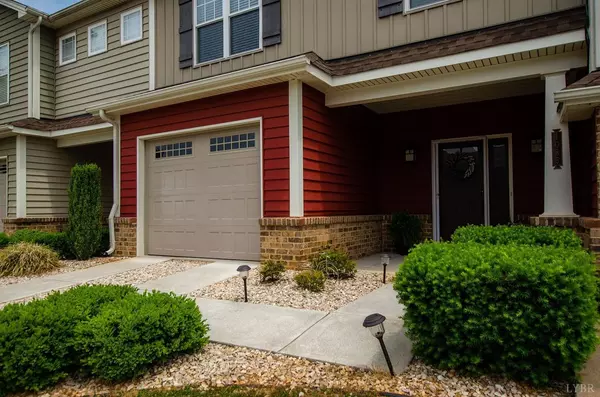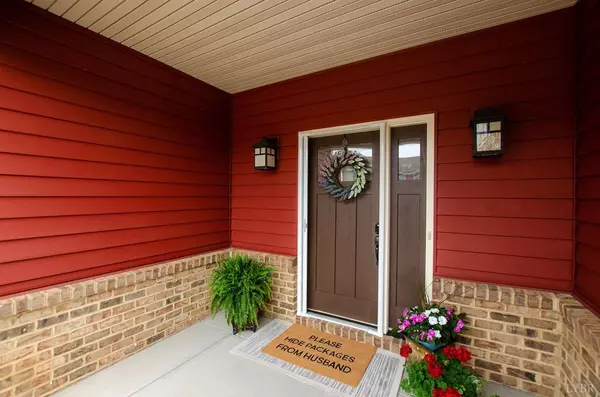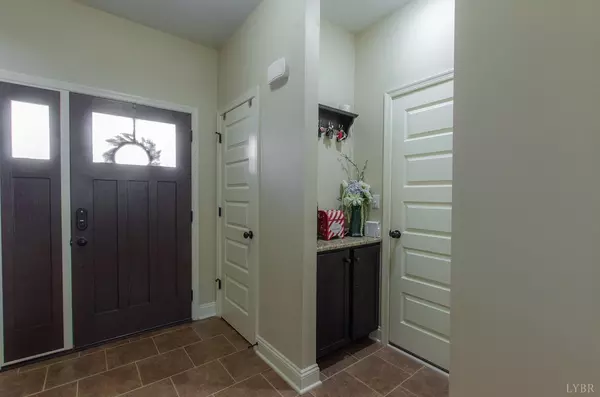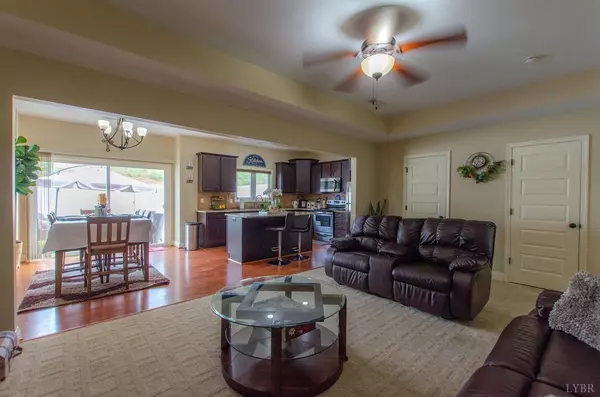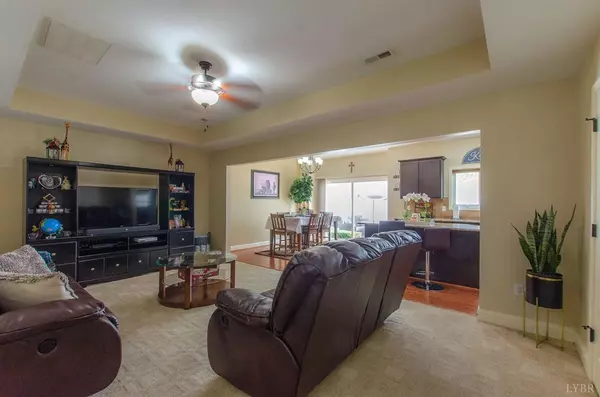Bought with Ethan Chase • Mark A. Dalton & Co., Inc.
$239,000
$239,000
For more information regarding the value of a property, please contact us for a free consultation.
3 Beds
3 Baths
1,896 SqFt
SOLD DATE : 07/09/2021
Key Details
Sold Price $239,000
Property Type Townhouse
Sub Type Townhouse
Listing Status Sold
Purchase Type For Sale
Square Footage 1,896 sqft
Price per Sqft $126
Subdivision Farmington At Forest
MLS Listing ID 331700
Sold Date 07/09/21
Bedrooms 3
Full Baths 2
Half Baths 1
HOA Fees $129/mo
Year Built 2013
Lot Size 2,613 Sqft
Property Description
Truly beautiful townhouse just waiting for a buyer seeking a quiet setting close to Rt 221. One owner since 2014 construction with no renters. Large patio with privacy fencing & grassy hillside to rear. Single car garage and concrete drive for parking. HOA provides access to clubhouse, workout facilities & eligibility to join Farmington pool. The entire interior freshly painted in May. Spacious upstairs master bedroom with ensuite bath & huge 13x7 walk-in closet not seen in many townhomes. Two additional bedrooms with a bath to share & second level laundry complete this floor. Nest x Yale keyless front door & a pocket sliding screen door update the home's entry. The foyer with built-in drop zone & bench flows to a comfortable family room, dining area and expansive kitchen with granite counters, ceramic backsplash & stainless appliances. A Nest thermostat & sensors allows monitoring & control of temperature throughout house from an app on your phone.
Location
State VA
County Bedford
Rooms
Dining Room 13x10 Level: Level 1 Above Grade
Kitchen 13x11 Level: Level 1 Above Grade
Interior
Interior Features Cable Available, Cable Connections, Ceiling Fan(s), Drywall, High Speed Data Aval, Primary Bed w/Bath, Rods, Smoke Alarm, Tube Lights, Walk-In Closet(s)
Heating Heat Pump
Cooling Heat Pump
Flooring Carpet, Ceramic Tile, Hardwood, Vinyl
Exterior
Exterior Feature Pool Nearby, Concrete Drive, Privacy Fence, Landscaped, Insulated Glass, Satellite Dish, Undergrnd Utilities, Club House Nearby
Parking Features Garage Door Opener
Garage Spaces 228.0
Utilities Available AEP/Appalachian Powr
Roof Type Shingle
Building
Story Two
Sewer County
Schools
School District Bedford
Others
Acceptable Financing Conventional
Listing Terms Conventional
Read Less Info
Want to know what your home might be worth? Contact us for a FREE valuation!
Our team is ready to help you sell your home for the highest possible price ASAP

laurenbellrealestate@gmail.com
4109 Boonsboro Road, Lynchburg, VA, 24503, United States

