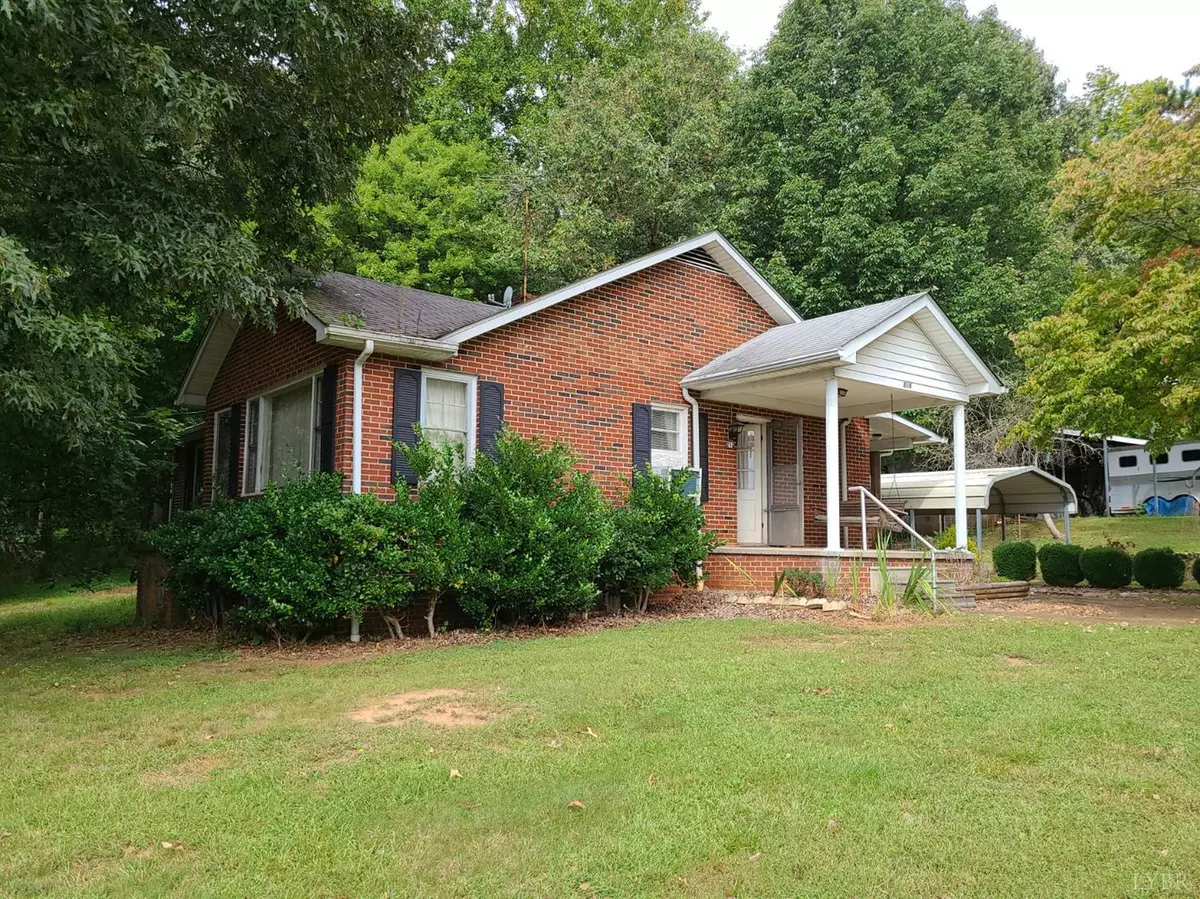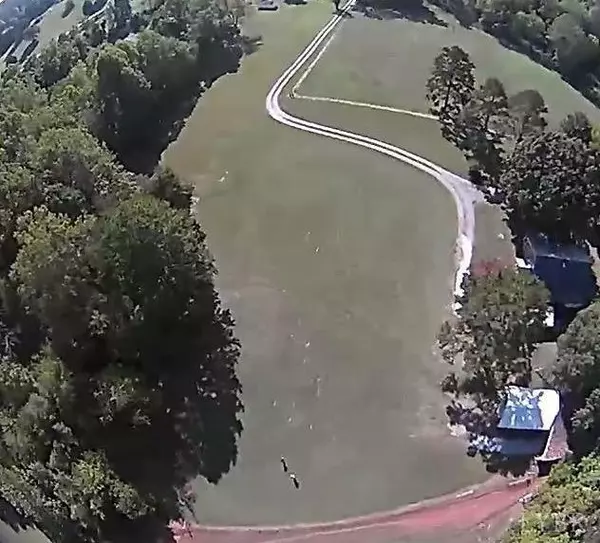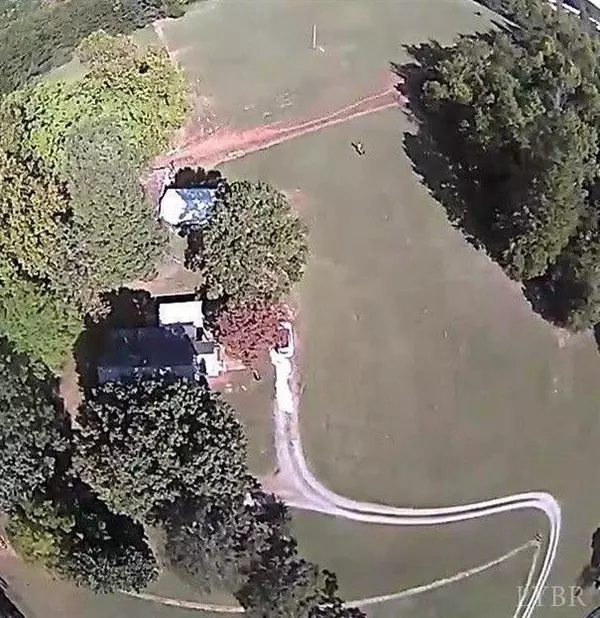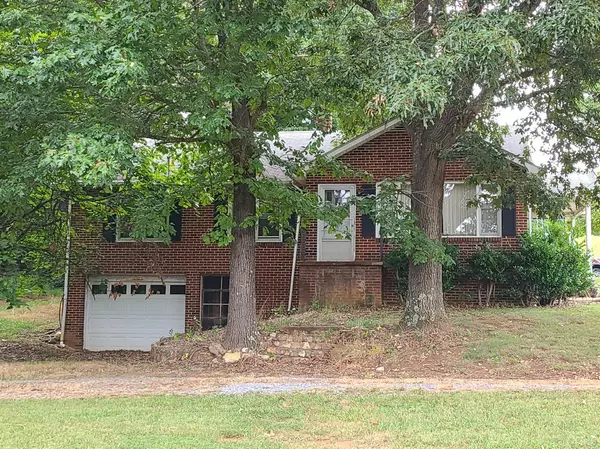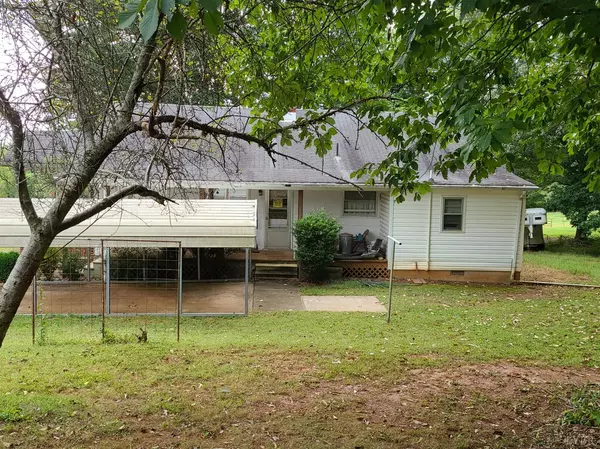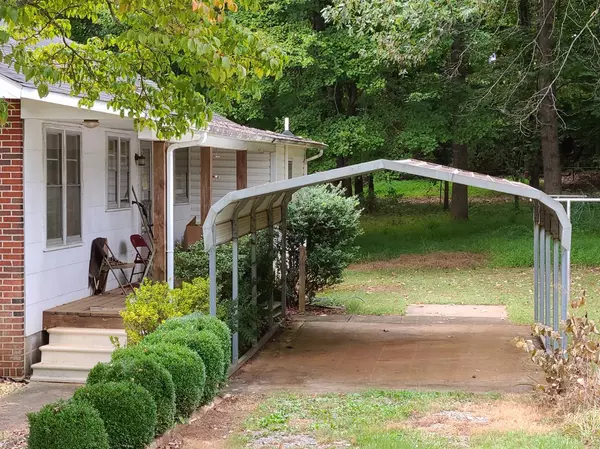Bought with Stephanie B Cheatham • Property Management Specialists LLC
$265,000
$275,000
3.6%For more information regarding the value of a property, please contact us for a free consultation.
3 Beds
2 Baths
1,261 SqFt
SOLD DATE : 12/03/2021
Key Details
Sold Price $265,000
Property Type Single Family Home
Sub Type Single Family Residence
Listing Status Sold
Purchase Type For Sale
Square Footage 1,261 sqft
Price per Sqft $210
MLS Listing ID 334201
Sold Date 12/03/21
Bedrooms 3
Full Baths 2
Year Built 1954
Lot Size 26.000 Acres
Property Description
Have your own mini-farm right on the outskirts of the town of Altavista! House has 3 bedrooms, 2 full baths, unfinished basement. Needs work. Property is 26 acres made up of several parcels. Large parcel can be subdivided. Approximately half is wooded and half is in pasture. There is fencing, a run-in shed, and creeks on the property. Large 31 x 41 cement block tractor shed and 2 detached carports, one of which is tall enough for an RV. Main access to property is on West Road, but it also has access on Windy Ridge Road, Lynch Road, and long frontage on RT 29. Parcel that is accessed from Windy Ridge Road is zoned Light Commercial. Upper pasture that is long and flat used to be an airplane runway. This property also contains 2 lots on West Road that could be building lots. Please call agent for the many details on this unique property! SOLD AS-IS. Sellers will make no repairs and will give no repair credits. Chandelier in dining room does not convey.
Location
State VA
County Campbell
Zoning R-1
Rooms
Dining Room 8x12 Level: Level 1 Above Grade
Kitchen 11x12 Level: Level 1 Above Grade
Interior
Interior Features Main Level Bedroom, Main Level Den, Primary Bed w/Bath, Separate Dining Room
Heating Forced Warm Air-Oil
Cooling Window Unit(s)
Flooring Carpet, Hardwood, Tile, Vinyl
Exterior
Exterior Feature Garden Space, Secluded Lot, Stream/Creek
Parking Features In Basement
Utilities Available Dominion Energy
Roof Type Shingle
Building
Story One
Sewer Septic Tank, Other
Schools
School District Campbell
Others
Acceptable Financing Conventional
Listing Terms Conventional
Special Listing Condition Farm (Possible)
Read Less Info
Want to know what your home might be worth? Contact us for a FREE valuation!
Our team is ready to help you sell your home for the highest possible price ASAP

laurenbellrealestate@gmail.com
4109 Boonsboro Road, Lynchburg, VA, 24503, United States

