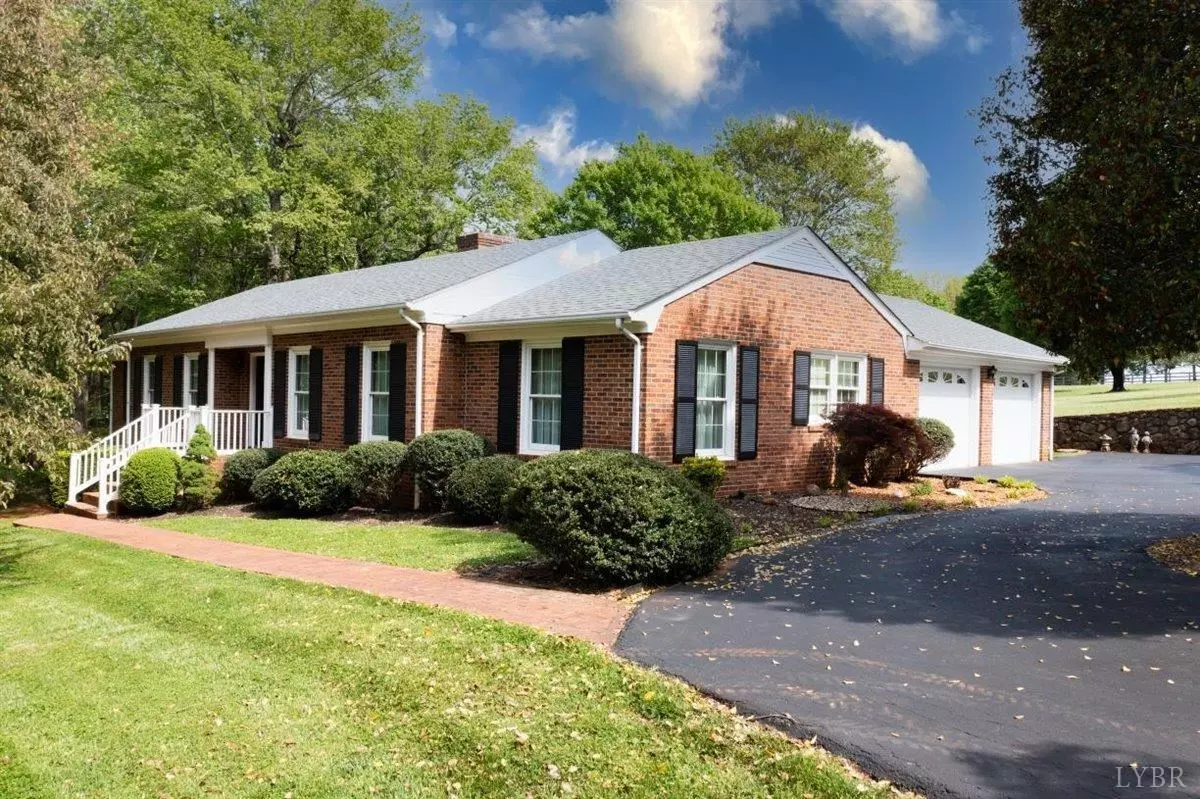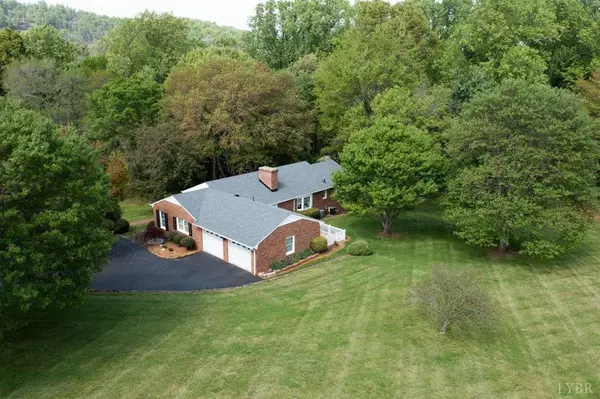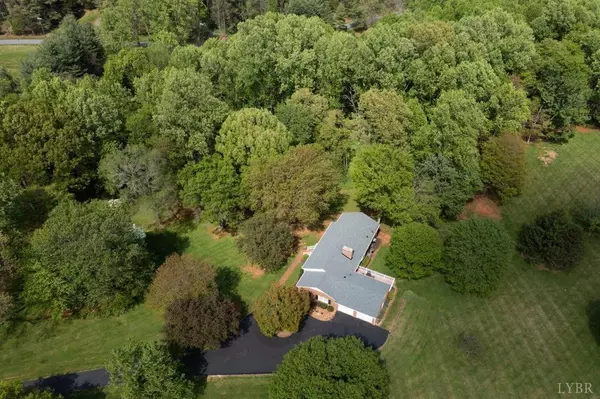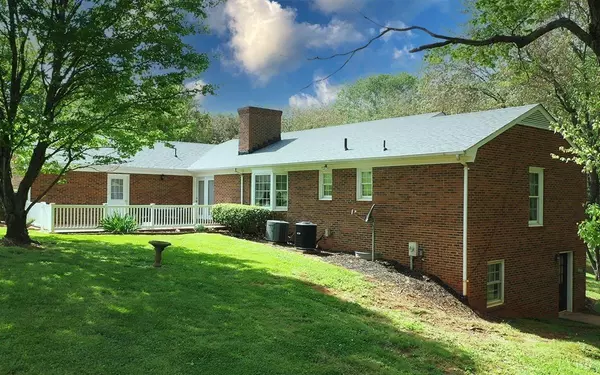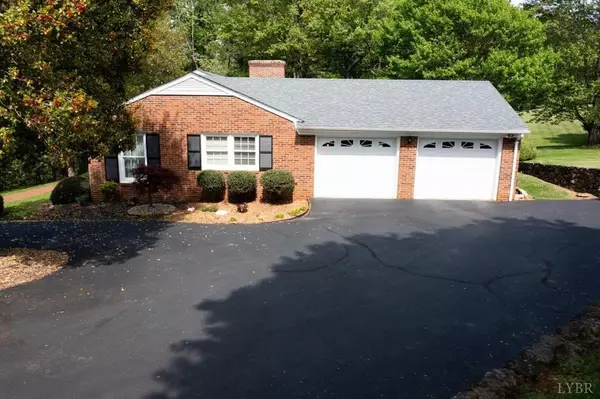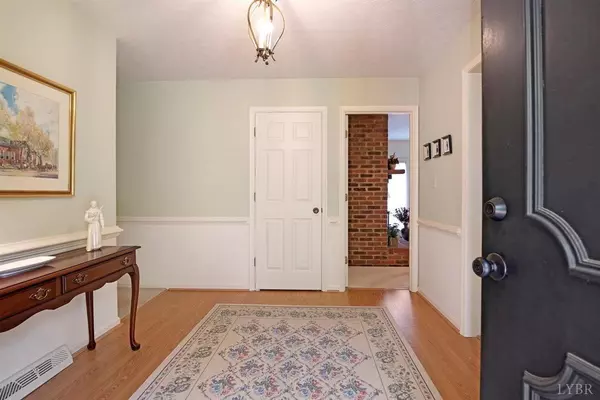Bought with Teresa Grant • Keller Williams
$405,000
$409,900
1.2%For more information regarding the value of a property, please contact us for a free consultation.
3 Beds
3 Baths
2,404 SqFt
SOLD DATE : 07/02/2021
Key Details
Sold Price $405,000
Property Type Single Family Home
Sub Type Single Family Residence
Listing Status Sold
Purchase Type For Sale
Square Footage 2,404 sqft
Price per Sqft $168
Subdivision Elk Creek
MLS Listing ID 331300
Sold Date 07/02/21
Bedrooms 3
Full Baths 2
Half Baths 1
Year Built 1983
Lot Size 4.245 Acres
Property Description
Perfectly placed on 4.245 lush acres in Forest is where you will find this custom-built one-owner brick ranch. The bright and neutral interior provides all the right spaces to sit and relax or entertain family and friends: Entry foyer, formal living and dining rooms, den with fireplace, which opens to the eat-in kitchen. Three main level bedrooms, including the master bedroom suite with private full bath and walk-in closet. The lower level offers a spacious family room, half bath and large storage room. Dine al fresco on the rear patio overlooking the mature landscape and gardens. A circular paved drive leads to the main level two-car garage. Enjoy peaceful living while being conveniently close to everything- schools, shopping and great places to eat! Five minutes to the Forest Kroger! Recent updates include: Roof in 2020, windows in 2017, one heat pump in 2019, the other in 2020. You don't want to miss this wonderful home!
Location
State VA
County Bedford
Zoning R-1
Rooms
Family Room 22x22 Level: Below Grade
Other Rooms 18x17 Level: Below Grade
Dining Room 12x12 Level: Level 1 Above Grade
Kitchen 13x10 Level: Level 1 Above Grade
Interior
Interior Features Cable Available, Ceiling Fan(s), Drywall, Main Level Bedroom, Main Level Den, Primary Bed w/Bath, Paneling, Separate Dining Room, Walk-In Closet(s)
Heating Heat Pump, Two-Zone
Cooling Heat Pump, Two-Zone
Flooring Carpet, Laminate, Vinyl
Fireplaces Number 1 Fireplace, Den
Exterior
Exterior Feature Circular Drive, Paved Drive, Garden Space, Landscaped, Secluded Lot, Insulated Glass
Parking Features Garage Door Opener
Garage Spaces 506.0
Utilities Available AEP/Appalachian Powr
Roof Type Shingle
Building
Story One
Sewer Septic Tank
Schools
School District Bedford
Others
Acceptable Financing Cash
Listing Terms Cash
Read Less Info
Want to know what your home might be worth? Contact us for a FREE valuation!
Our team is ready to help you sell your home for the highest possible price ASAP

laurenbellrealestate@gmail.com
4109 Boonsboro Road, Lynchburg, VA, 24503, United States

