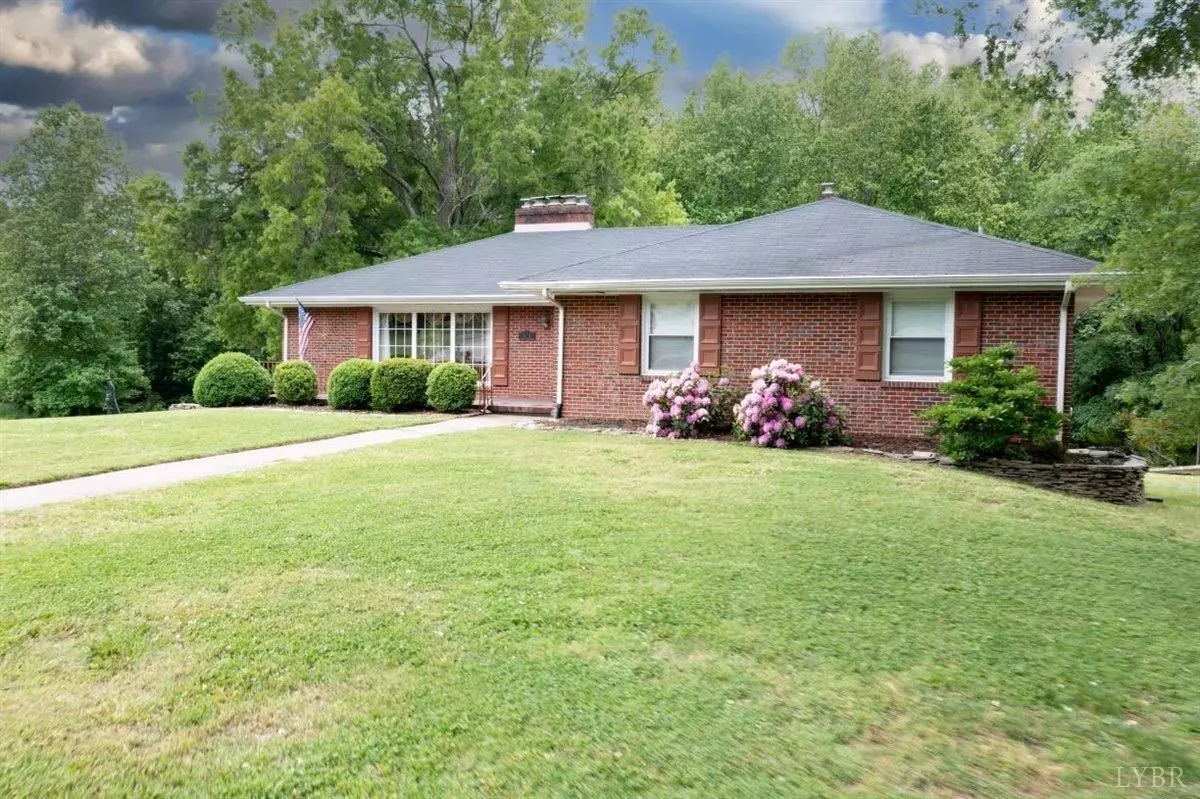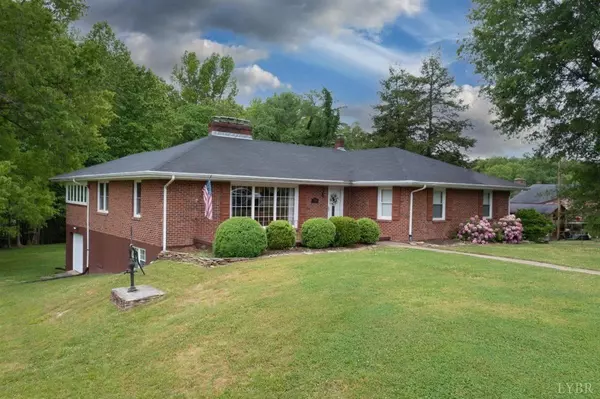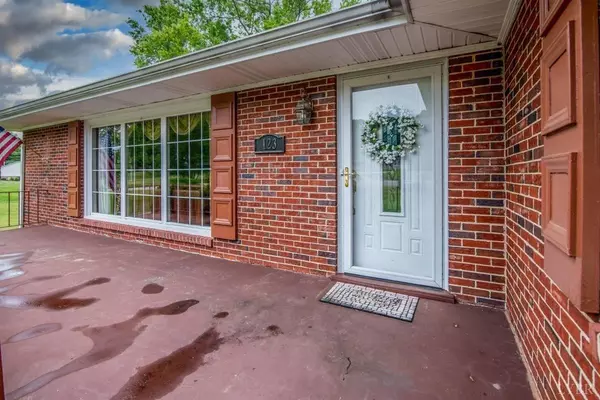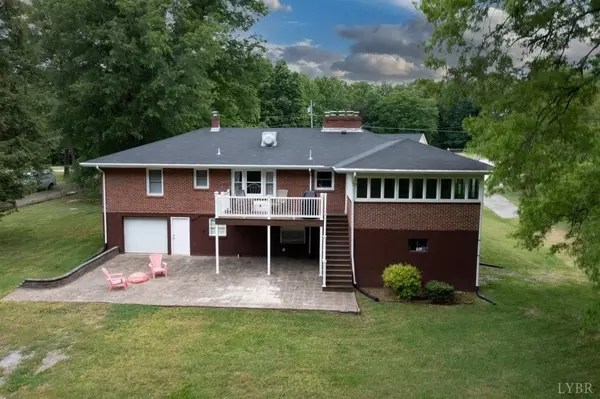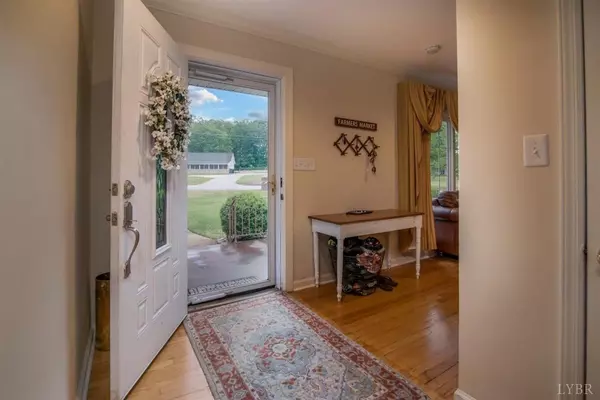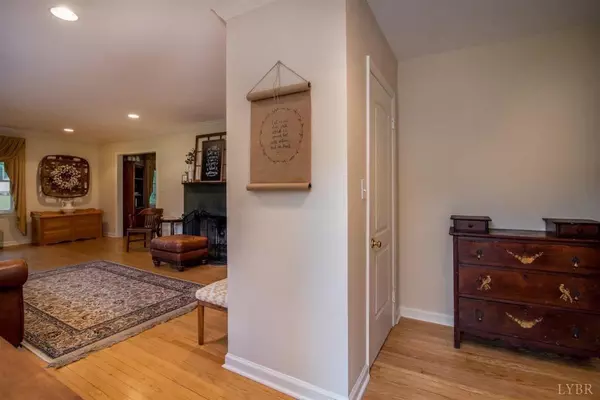Bought with Hampton Wilkins • Wilkins & Co. Realtors
$234,000
$259,900
10.0%For more information regarding the value of a property, please contact us for a free consultation.
3 Beds
3 Baths
3,346 SqFt
SOLD DATE : 06/17/2021
Key Details
Sold Price $234,000
Property Type Single Family Home
Sub Type Single Family Residence
Listing Status Sold
Purchase Type For Sale
Square Footage 3,346 sqft
Price per Sqft $69
MLS Listing ID 331525
Sold Date 06/17/21
Bedrooms 3
Full Baths 3
Year Built 1955
Lot Size 2.100 Acres
Property Description
Welcome home to 123 Clifton St.! This gorgeous brick ranch home features over 3,000 sq ft of living space on just over 2 acres. The renovated kitchen boasts custom cabinetry, granite counter tops, double ovens, a main sink and prep sink, island with built-in wine racks, and a bar area perfect for entertaining your guests. All kitchen cabinets and drawers feature the soft close hinges. Main level has a master suite with full bath, and a cedar lined walk-in closet that has laundry chute behind the door! Two other oversized main level bedrooms have cedar lined closets as well. Gorgeous hardwood floors are throughout the main living areas. Tons of natural light comes in from the large sun room that features rotating windows. You will love entertaining on your trex decking that flows off the sunroom. The basement has a safe room with steel reinforced door, 2 finished bonus rooms, large living area with wood stove, and includes tons of room for a storage and a workshop. This is a must see.
Location
State VA
County Other
Zoning SR
Rooms
Family Room 13x30 Level: Below Grade
Dining Room 11x14 Level: Level 1 Above Grade
Kitchen 10x15 Level: Level 1 Above Grade
Interior
Interior Features Ceiling Fan(s), Drywall, Main Level Bedroom, Main Level Den, Primary Bed w/Bath, Separate Dining Room, Smoke Alarm, Walk-In Closet(s)
Heating Heat Pump
Cooling Heat Pump
Flooring Hardwood, Tile
Fireplaces Number 2 Fireplaces, Den, Living Room, Stove Insert, Wood Burning
Exterior
Exterior Feature Garden Space, Landscaped
Parking Features In Basement
Roof Type Shingle
Building
Story One
Sewer City
Schools
School District Other
Others
Acceptable Financing Conventional
Listing Terms Conventional
Read Less Info
Want to know what your home might be worth? Contact us for a FREE valuation!
Our team is ready to help you sell your home for the highest possible price ASAP

laurenbellrealestate@gmail.com
4109 Boonsboro Road, Lynchburg, VA, 24503, United States

