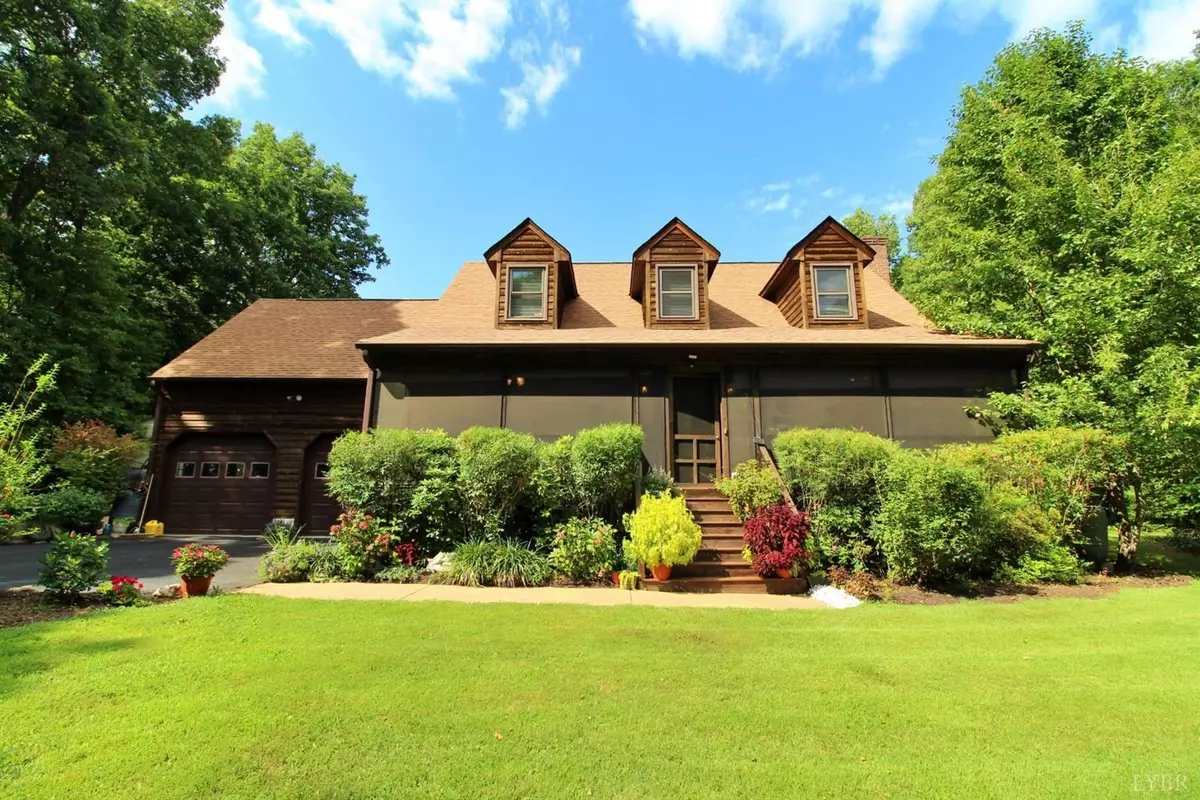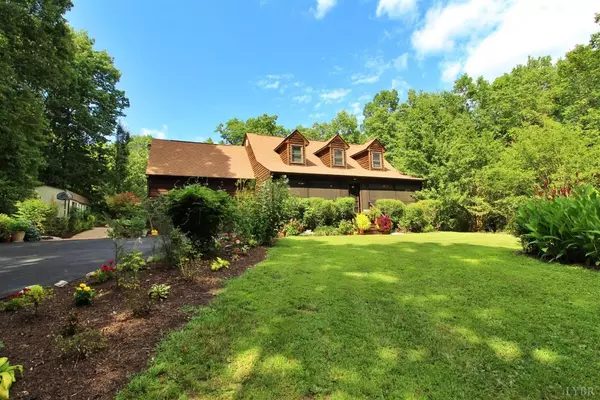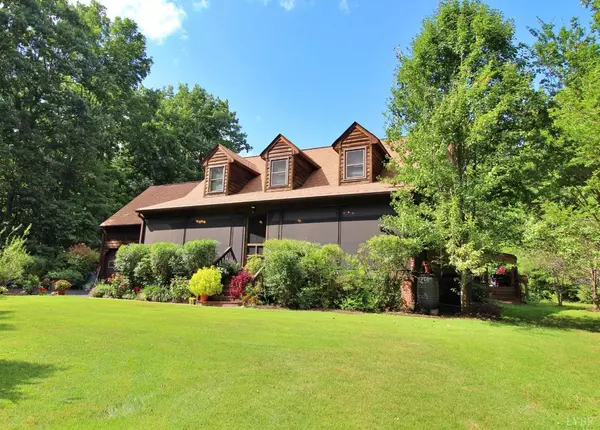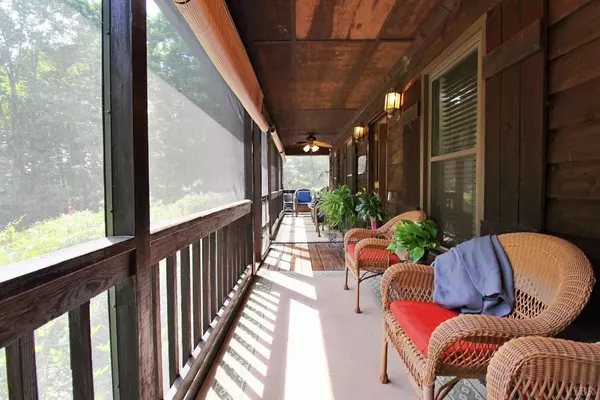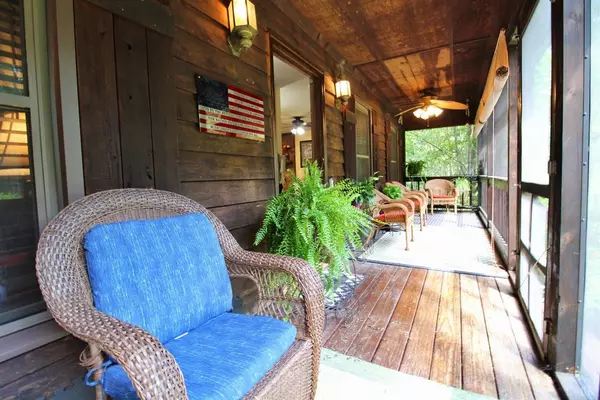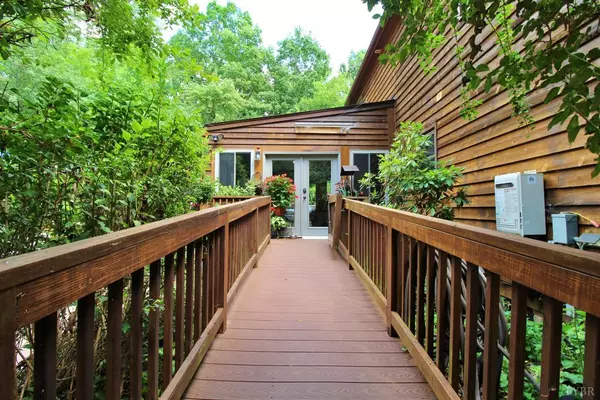Bought with Kevin Williams • Mountain View Real Estate
$408,300
$400,000
2.1%For more information regarding the value of a property, please contact us for a free consultation.
4 Beds
3 Baths
2,892 SqFt
SOLD DATE : 09/10/2021
Key Details
Sold Price $408,300
Property Type Single Family Home
Sub Type Single Family Residence
Listing Status Sold
Purchase Type For Sale
Square Footage 2,892 sqft
Price per Sqft $141
Subdivision Gordan Larson Sub
MLS Listing ID 333363
Sold Date 09/10/21
Bedrooms 4
Full Baths 2
Half Baths 1
Year Built 1987
Lot Size 6.000 Acres
Property Description
Check out this Gorgeous Cape Cod tucked away on 6 super private acres with an attached 2 car garage located in Campbell county! This property is marvelously landscaped with multiple outdoor entertaining areas to view it from including a full length screened porch, a pool with trex decking, a firepit and a covered side porch. The kitchen was just remodeled with brand new custom cabinets, granite counters, tile backsplash, a copper farmhouse sink and high end stainless steel appliances. The main living room has a brick fireplace and leads to the beautiful sunroom addition that overlooks the pool area. Main level master has its own bathroom with a handicap tub/shower. Upstairs has tons of storage plus 3 good sized bedrooms and a bonus room that could be a potential 5th bedroom. The entire back of the property is a nature lovers dream with gorgeous landscaping, fruit trees and a large newer metal garage. Whole house generator, Gas on demand water heater & Infinisky internet.
Location
State VA
County Campbell
Rooms
Other Rooms 21x13.30 Level: Level 2 Above Grade
Kitchen 20x9 Level: Level 1 Above Grade
Interior
Interior Features Ceiling Fan(s), Drywall, High Speed Data Aval, Main Level Bedroom, Primary Bed w/Bath, Tile Bath(s)
Heating Heat Pump
Cooling Heat Pump
Flooring Carpet, Ceramic Tile, Hardwood
Fireplaces Number 1 Fireplace, Gas Log, Living Room
Exterior
Exterior Feature Above Ground Pool, Paved Drive, Fenced Yard, Garden Space, Landscaped, Screened Porch, Secluded Lot
Garage Spaces 484.0
Utilities Available Southside Elec CoOp
Roof Type Shingle
Building
Story One and One Half
Sewer Septic Tank
Schools
School District Campbell
Others
Acceptable Financing Conventional
Listing Terms Conventional
Read Less Info
Want to know what your home might be worth? Contact us for a FREE valuation!
Our team is ready to help you sell your home for the highest possible price ASAP

laurenbellrealestate@gmail.com
4109 Boonsboro Road, Lynchburg, VA, 24503, United States

