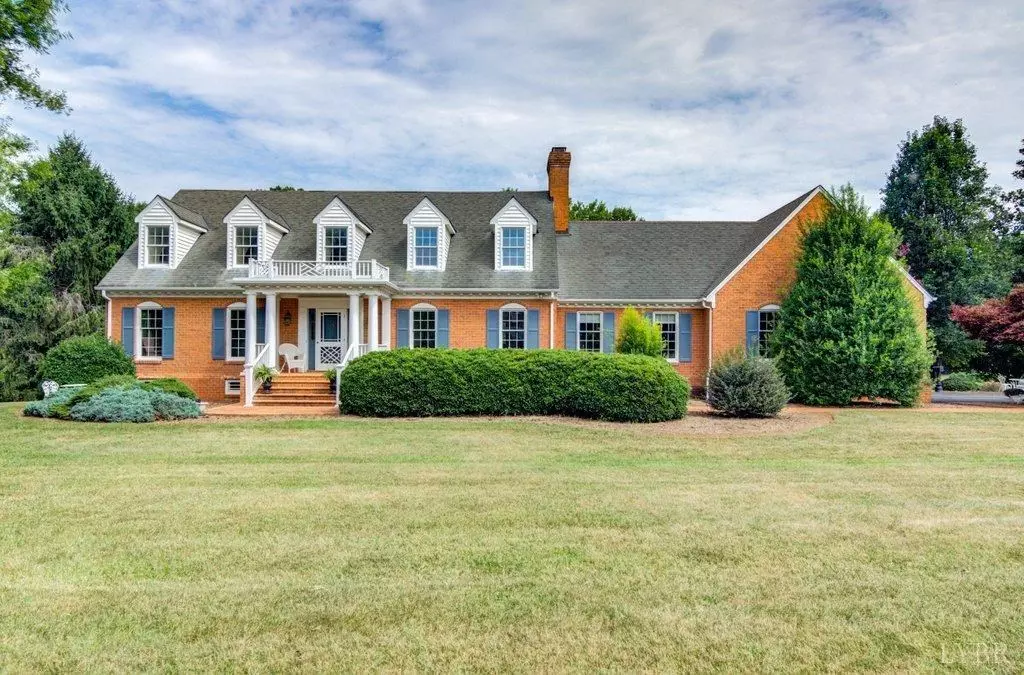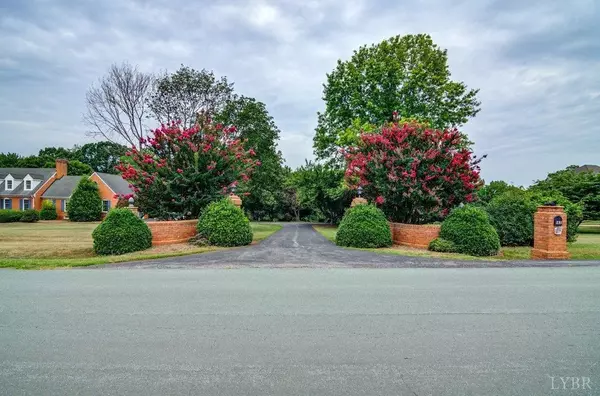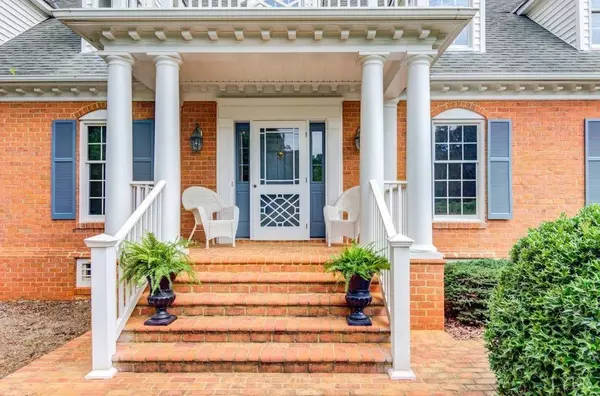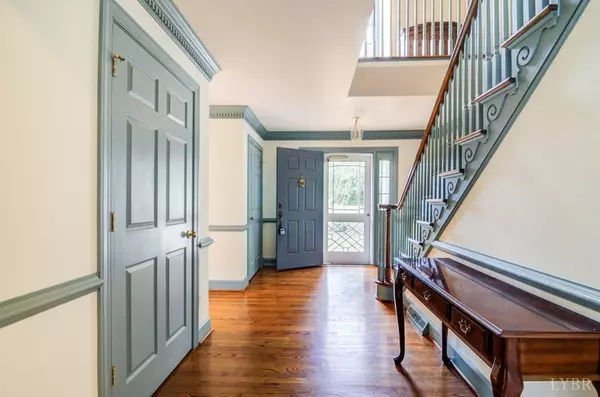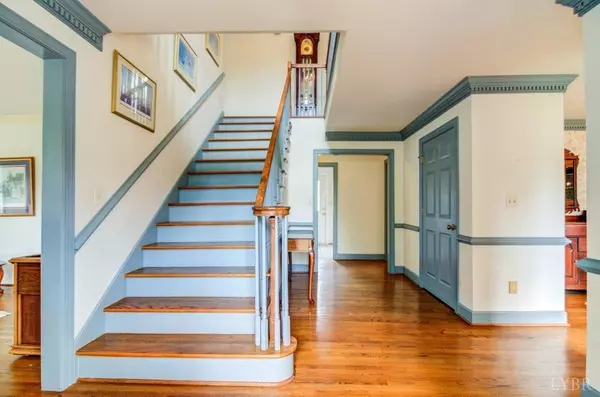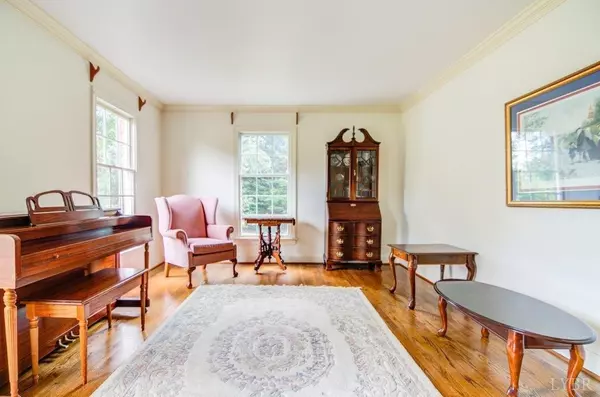Bought with Marty Donovan • Lauren Bell Real Estate, Inc.
$450,000
$480,000
6.3%For more information regarding the value of a property, please contact us for a free consultation.
4 Beds
4 Baths
3,444 SqFt
SOLD DATE : 10/08/2021
Key Details
Sold Price $450,000
Property Type Single Family Home
Sub Type Single Family Residence
Listing Status Sold
Purchase Type For Sale
Square Footage 3,444 sqft
Price per Sqft $130
Subdivision Hans Hill Estates
MLS Listing ID 333284
Sold Date 10/08/21
Bedrooms 4
Full Baths 4
HOA Fees $41/ann
Year Built 1987
Lot Size 3.577 Acres
Property Description
Brick columns welcome you to Hans Hill Estates home on 3.58 beautifully manicured landscape acres. Rarely does a house come up for sale here. Custom built home with one owner. Medium oak hardwood floors, crown molding and wainscoting, Calco drywall throughout. Family room with wood burning fireplace adjoins brick floor and windowed sunroom with outside entrance. Large kitchen with table area. Two car door garage with outside walk in entrance. Gorgeous built in wood corner cabinets in formal dining room Main level bedroom with large renovated handicap bathroom. Upstairs has Master Bedroom, 2 full baths and 2 other bedrooms, and bonus room. Walk in floored attic storage. Two car door garage with outside walk in entrance. Full walk out unfinished basement with full bath. Highspeed internet available. 5 miles to James River/Monacan Park. Landscaped. 3.577 acres. Community pool and tennis. Do not miss this one.
Location
State VA
County Amherst
Zoning R1
Rooms
Family Room 16x16 Level: Level 1 Above Grade
Dining Room 16x14 Level: Level 1 Above Grade
Kitchen 16x14 Level: Level 1 Above Grade
Interior
Interior Features Cable Connections, Drywall, Great Room, High Speed Data Aval, Main Level Bedroom, Main Level Den, Primary Bed w/Bath, Pantry, Rods, Security System, Separate Dining Room, Skylights, Smoke Alarm, Tile Bath(s), Vacuum System, Walk-In Closet(s), Workshop
Heating Heat Pump, Two-Zone, Wood Stove
Cooling Heat Pump, Two-Zone
Flooring Brick, Ceramic Tile, Hardwood
Fireplaces Number 1 Fireplace, Den, Wood Burning
Exterior
Exterior Feature Pool Nearby, Paved Drive, Landscaped, Storm Doors, Undergrnd Utilities, Lake Nearby
Parking Features Garage Door Opener
Utilities Available AEP/Appalachian Powr
Roof Type Shingle
Building
Story Three Or More
Sewer Septic Tank
Schools
School District Amherst
Others
Acceptable Financing Conventional
Listing Terms Conventional
Read Less Info
Want to know what your home might be worth? Contact us for a FREE valuation!
Our team is ready to help you sell your home for the highest possible price ASAP

laurenbellrealestate@gmail.com
4109 Boonsboro Road, Lynchburg, VA, 24503, United States

