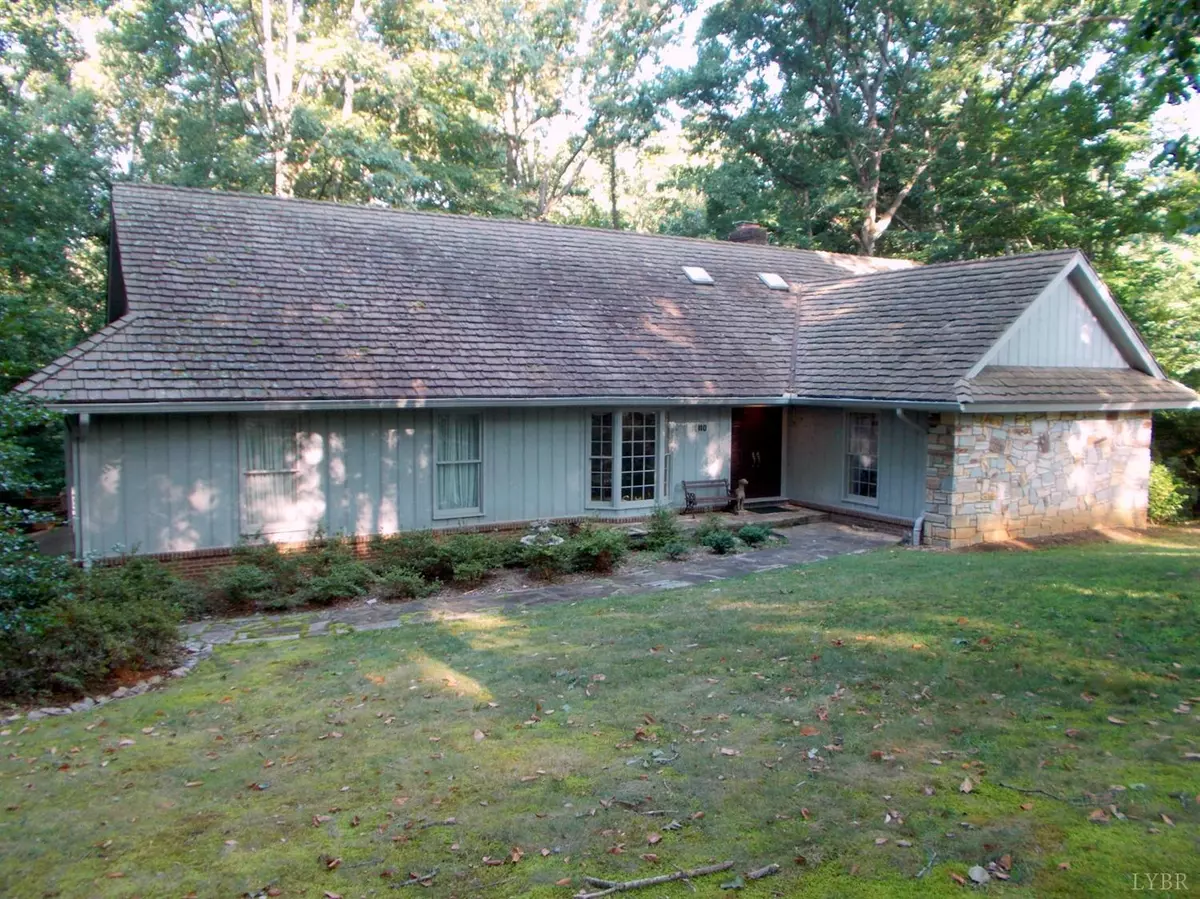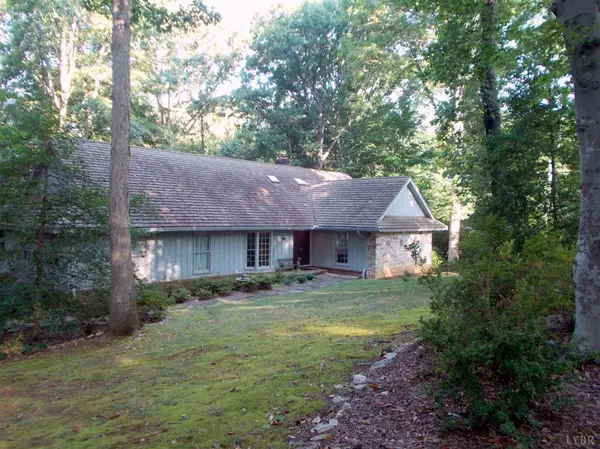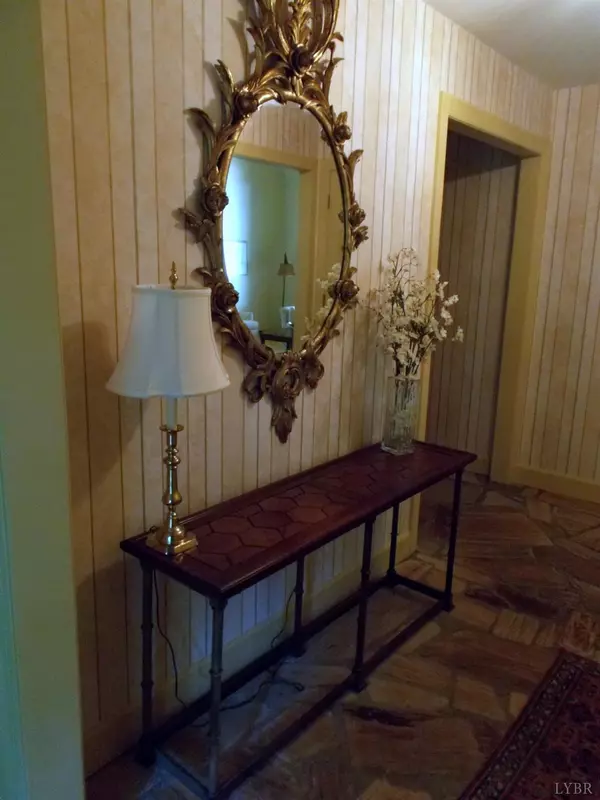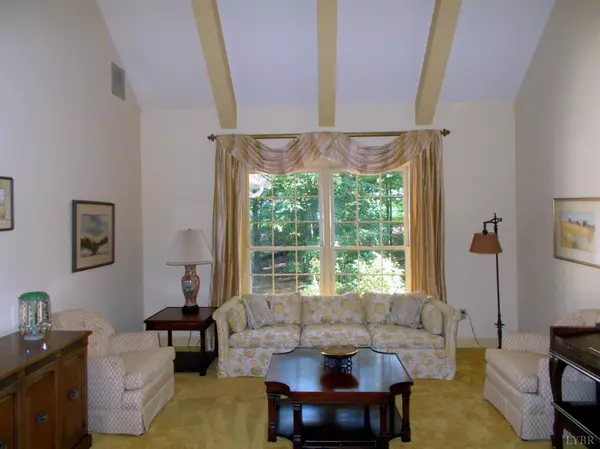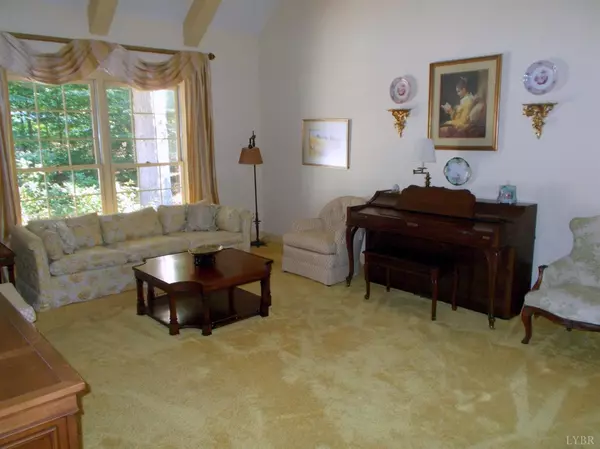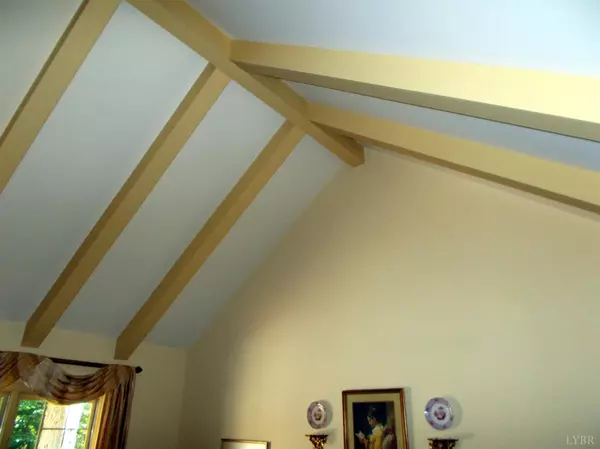Bought with Kathy M Carson • Blanks Properties, Inc.
$320,000
$325,000
1.5%For more information regarding the value of a property, please contact us for a free consultation.
3 Beds
4 Baths
2,890 SqFt
SOLD DATE : 02/09/2022
Key Details
Sold Price $320,000
Property Type Single Family Home
Sub Type Single Family Residence
Listing Status Sold
Purchase Type For Sale
Square Footage 2,890 sqft
Price per Sqft $110
MLS Listing ID 333542
Sold Date 02/09/22
Bedrooms 3
Full Baths 3
Half Baths 1
Year Built 1975
Lot Size 2.990 Acres
Property Description
Fabulous Custom built One owner Contemporary home in excellent neighborhood on almost 3 acres!! Floor plan is the best!! Lots of special architectural features!! LR with Cathedral beamed ceiling, Eat in Kitchen with nice pantry, built in desk, double oven. Large Utility room off kitchen with more built-ins. Main level Master Suite with 3 closets, sliding doors out to deck. Spacious main level den boasts Rock fireplace and lots of built-ins including wet bar! Cathedral ceiling with beams. Formal dining room with bay window. Half bath off foyer. Double car garage.Upstairs includes 2 bedrooms-each has its own private bath and walk in closets; Walk in attic with lots of storage. Loft area between bedrooms overlooks den downstairs. Huge basement with lots of possibilities!! Rock fireplace; sliding doors to the outside. Rough in for future bath. This home has it all!! Easy access to Route 29 and 20 minutes to Liberty University.
Location
State VA
County Campbell
Zoning R-1
Rooms
Other Rooms 12x18 Level: Level 2 Above Grade
Dining Room 15x11.80 Level: Level 1 Above Grade
Kitchen 17x12 Level: Level 1 Above Grade
Interior
Interior Features Cable Available, Ceiling Fan(s), Drapes, High Speed Data Aval, Main Level Bedroom, Main Level Den, Primary Bed w/Bath, Rods, Separate Dining Room, Skylights, Walk-In Closet(s), Wet Bar
Heating Heat Pump
Cooling Heat Pump
Flooring Carpet, Slate, Vinyl
Fireplaces Number 2 Fireplaces, Gas Log
Exterior
Exterior Feature Paved Drive, Landscaped
Parking Features Garage Door Opener
Garage Spaces 506.0
Utilities Available Dominion Energy
Roof Type Other
Building
Story One and One Half
Sewer City
Schools
School District Campbell
Others
Acceptable Financing Conventional
Listing Terms Conventional
Read Less Info
Want to know what your home might be worth? Contact us for a FREE valuation!
Our team is ready to help you sell your home for the highest possible price ASAP

laurenbellrealestate@gmail.com
4109 Boonsboro Road, Lynchburg, VA, 24503, United States

