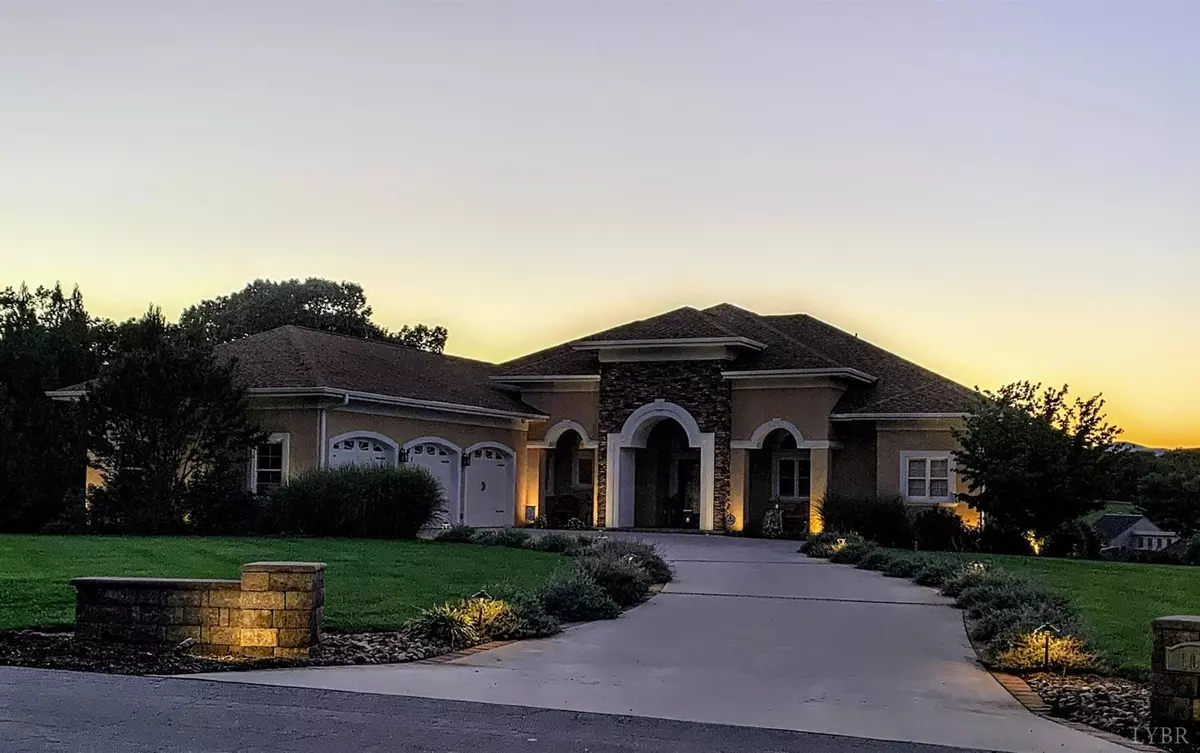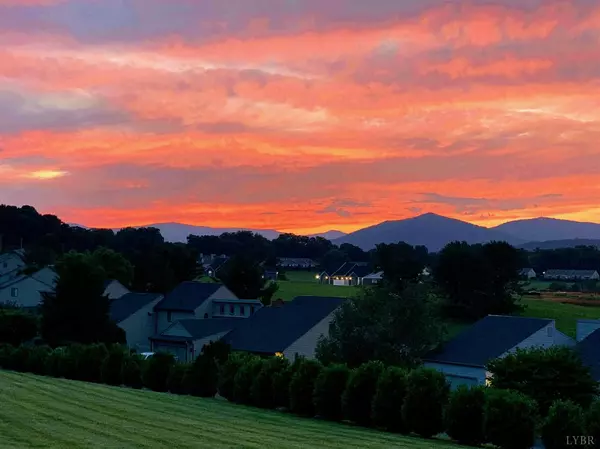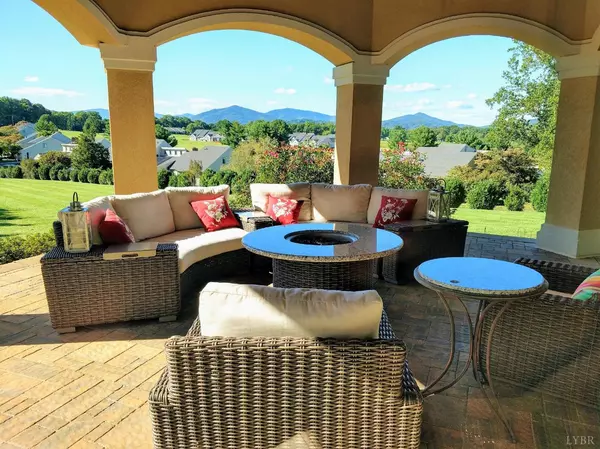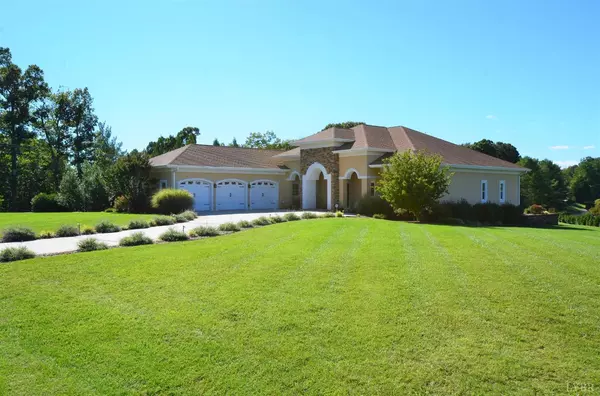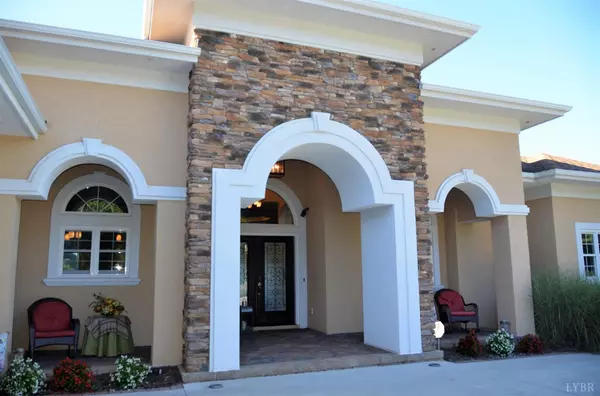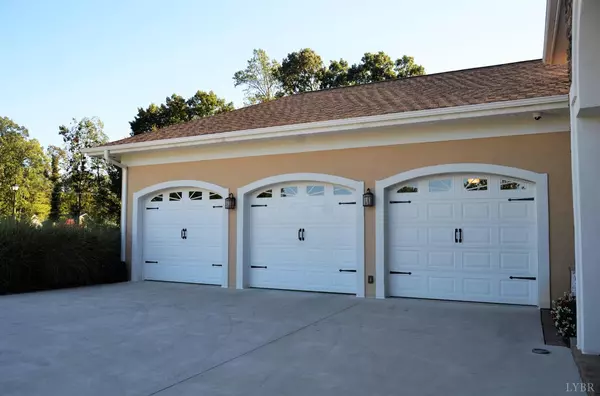Bought with W. France Burger Jr. • Re/Max 1st Olympic
$595,000
$599,000
0.7%For more information regarding the value of a property, please contact us for a free consultation.
4 Beds
3 Baths
2,646 SqFt
SOLD DATE : 11/29/2021
Key Details
Sold Price $595,000
Property Type Single Family Home
Sub Type Single Family Residence
Listing Status Sold
Purchase Type For Sale
Square Footage 2,646 sqft
Price per Sqft $224
Subdivision Ivy Lake
MLS Listing ID 334299
Sold Date 11/29/21
Bedrooms 4
Full Baths 3
Year Built 2012
Lot Size 2.080 Acres
Property Description
Ohhh the Mountain Views are AMAZING! This Beautiful Contemporary features MAIN level living at its best with lovely outdoor spaces too. Concrete drive leads to 3 car Garage & covered front porch. Wall of windows along the back offers the views from most rooms! Stone gas log fp and 13 ft illuminated tray ceiling in Great Room, 11 ft ceilings elsewhere. The kitchen is Awesome- >30 ft of granite counterspace, raised bar easily seats 5 - 6, center island, pull out shelves, soft close drawers, custom cabinetry and 2 pantries. Separate Dining Room also. Master Suite on right has coffered ceiling, sitting area, 2 WICs, Bath has large, separate vanities, water closet, soaking tub & walk in lighted shower with rainfall & regular shower heads! 2 BRs on left - 1 with it's own private bath, the second shares the main 3rd bath. Front 4th BR as office. You'll love the back patio - tall wood ceiling with fans, the views, a tv and hot tub! Garage storage room & attic, Whole house generator & more!
Location
State VA
County Bedford
Zoning R1
Rooms
Dining Room 14x11.60 Level: Level 1 Above Grade
Kitchen 18.80x15 Level: Level 1 Above Grade
Interior
Interior Features Cable Available, Ceiling Fan(s), Free-Standing Tub, Great Room, High Speed Data Aval, Main Level Bedroom, Primary Bed w/Bath, Pantry, Security System, Separate Dining Room, Tile Bath(s), Walk-In Closet(s)
Heating Heat Pump, Two-Zone
Cooling Heat Pump, Two-Zone
Flooring Ceramic Tile, Hardwood
Fireplaces Number 1 Fireplace, Gas Log, Great Room
Exterior
Exterior Feature Pool Nearby, Concrete Drive, Hot Tub, Landscaped, Insulated Glass, Mountain Views, Club House Nearby, Golf Nearby
Parking Features Garage Door Opener
Garage Spaces 765.0
Utilities Available AEP/Appalachian Powr
Roof Type Shingle
Building
Story One
Sewer Septic Tank
Schools
School District Bedford
Others
Acceptable Financing Conventional
Listing Terms Conventional
Read Less Info
Want to know what your home might be worth? Contact us for a FREE valuation!
Our team is ready to help you sell your home for the highest possible price ASAP

laurenbellrealestate@gmail.com
4109 Boonsboro Road, Lynchburg, VA, 24503, United States

