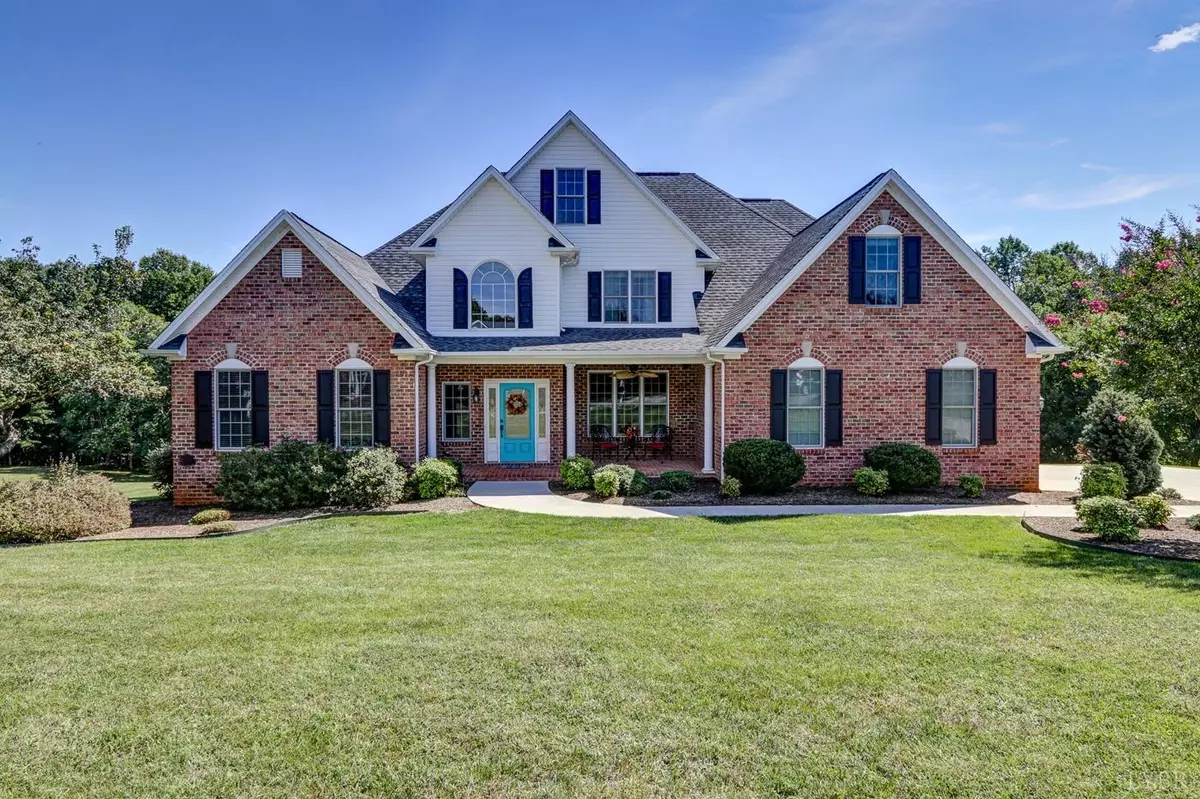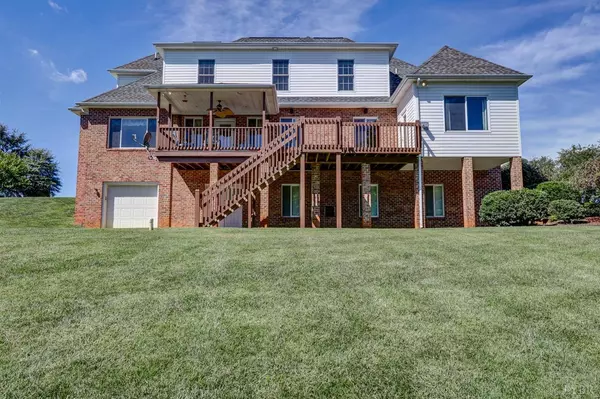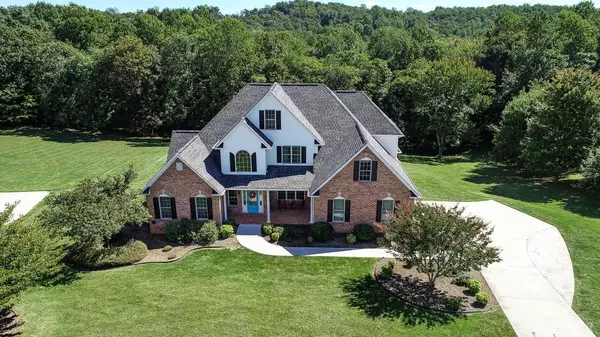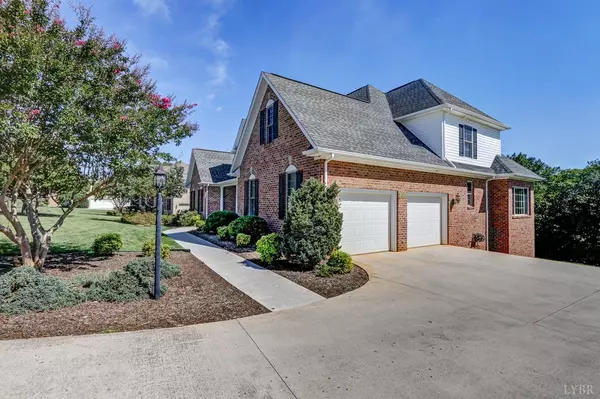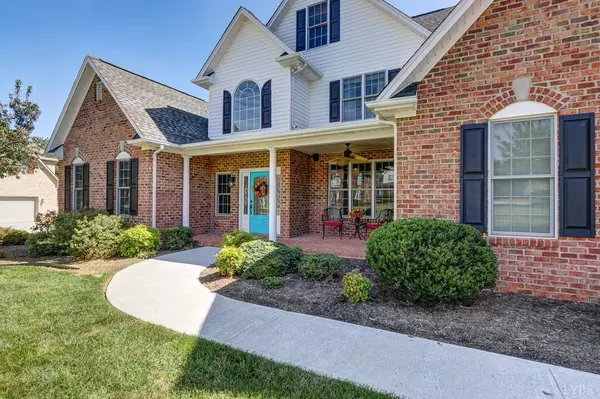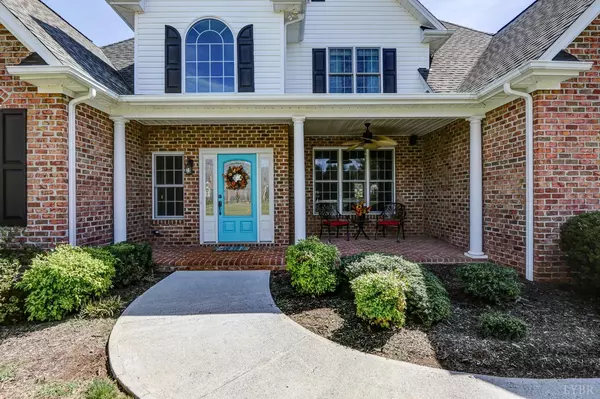Bought with Michelle Wingo Stebbings • Century 21 ALL-SERVICE-FOR
$758,000
$789,000
3.9%For more information regarding the value of a property, please contact us for a free consultation.
5 Beds
6 Baths
5,927 SqFt
SOLD DATE : 12/28/2021
Key Details
Sold Price $758,000
Property Type Single Family Home
Sub Type Single Family Residence
Listing Status Sold
Purchase Type For Sale
Square Footage 5,927 sqft
Price per Sqft $127
Subdivision Gilfield Village
MLS Listing ID 334336
Sold Date 12/28/21
Bedrooms 5
Full Baths 5
Half Baths 1
HOA Fees $7/ann
Year Built 2006
Lot Size 2.800 Acres
Property Description
The Best of everything can be found in this Better than NEW 5 Bedroom Frank Betz design home on 2.8-acre park like private lot in Gilfield Village. You are welcomed by grand two-story open foyer, living room (office), dining room, great room w/fireplace, gourmet eat-in kitchen featuring double oven, wrap around granite bar, expansive counter and food prep areas, walk-in pantry, mudroom (wash/dryer connections behind wainscoting) access to covered deck & lots of natural light from vinyl horizontal windows. Main level master offers sitting area, fireplace, access to deck and elegant bath featuring quartz double vanity, jacuzzi, marbled tiled shower for two and expansive walk-in closet. Second level offers 3 bedrooms each w/private full bath, bonus room, laundry room with sewing/office space. Terrace level game room (perfect for pool table), wet bar, family room w/fp, 5th bedroom and full bath. Unfinished storage space, garage. Perfect for Entertaining and multi-generational living.
Location
State VA
County Bedford
Rooms
Family Room 21x15 Level: Below Grade
Other Rooms 13x16 Level: Level 1 Above Grade 16x19 Level: Below Grade 22x12 Level: Level 2 Above Grade
Dining Room 13x14 Level: Level 1 Above Grade
Kitchen 30x16 Level: Level 1 Above Grade
Interior
Interior Features Apartment, Ceiling Fan(s), Great Room, High Speed Data Aval, Main Level Bedroom, Main Level Den, Primary Bed w/Bath, Pantry, Separate Dining Room, Tile Bath(s), Vacuum System, Walk-In Closet(s), Wet Bar, Whirlpool Tub, Workshop, Other
Heating Heat Pump, Two-Zone
Cooling Heat Pump, Two-Zone
Flooring Carpet, Ceramic Tile, Hardwood, Vinyl Plank
Fireplaces Number 3 Fireplaces, Gas Log
Exterior
Exterior Feature Pool Nearby, Concrete Drive, Garden Space, Landscaped, Secluded Lot, Lake Nearby, Golf Nearby
Parking Features Garage Door Opener, Oversized
Garage Spaces 504.0
Utilities Available AEP/Appalachian Powr
Roof Type Shingle
Building
Story Two
Sewer Septic Tank
Schools
School District Bedford
Others
Acceptable Financing VA
Listing Terms VA
Read Less Info
Want to know what your home might be worth? Contact us for a FREE valuation!
Our team is ready to help you sell your home for the highest possible price ASAP

laurenbellrealestate@gmail.com
4109 Boonsboro Road, Lynchburg, VA, 24503, United States

