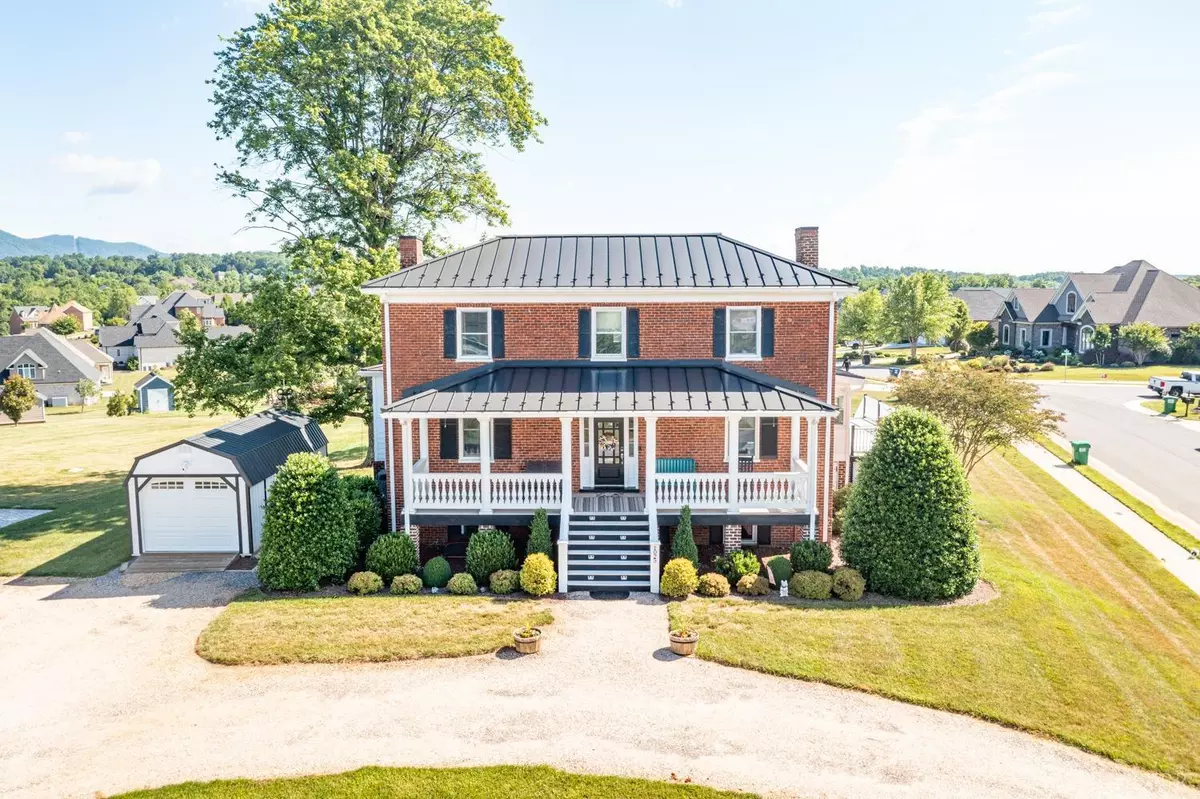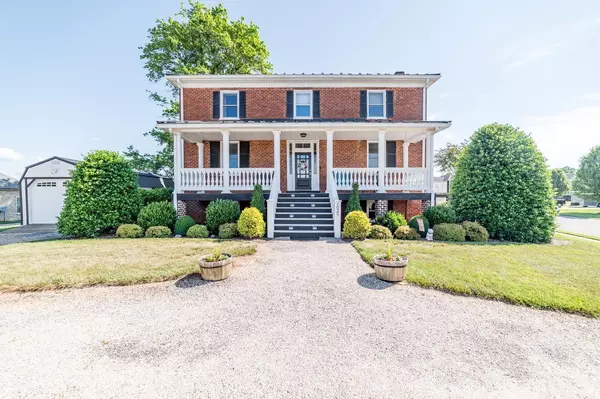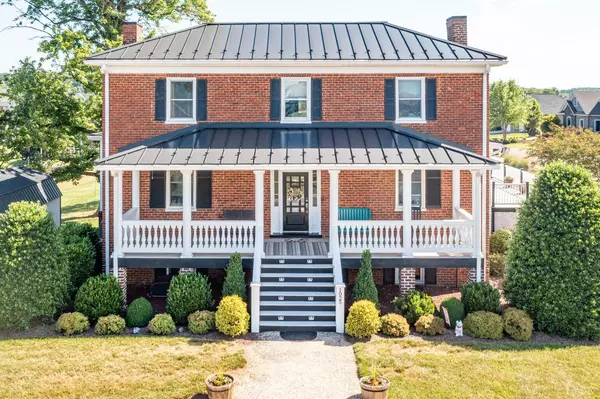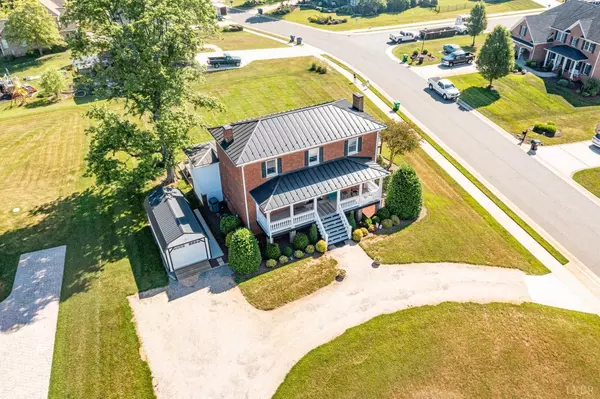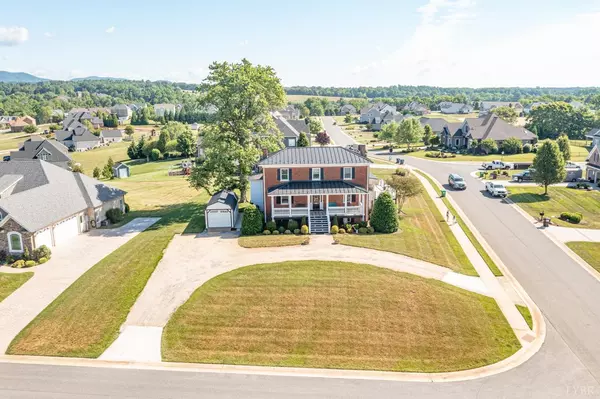Bought with Renee Ruth • eXp Realty LLC-Richmond
$393,900
$399,900
1.5%For more information regarding the value of a property, please contact us for a free consultation.
3 Beds
3 Baths
3,128 SqFt
SOLD DATE : 12/06/2021
Key Details
Sold Price $393,900
Property Type Single Family Home
Sub Type Single Family Residence
Listing Status Sold
Purchase Type For Sale
Square Footage 3,128 sqft
Price per Sqft $125
Subdivision Farmington
MLS Listing ID 332003
Sold Date 12/06/21
Bedrooms 3
Full Baths 2
Half Baths 1
HOA Fees $8/ann
Year Built 1879
Lot Size 0.540 Acres
Property Description
The Charm of yester year and the convenience of today. Built in 1879 this is the original 2 story farmhouse in Farmington! With features from a time gone by such as interior transoms, 5" Pine flooring, fireplaces in all bedrooms, 10" baseboard trim and built-ins in the dining room are just a few of the details. Other new features of the home include metal roof (2017), 2-zone heat pump with whole home de-humidifier, replacement windows,Butlers Pantry with sink, new wine fridge and refrigerator. The kitchen consists of custom cabinets, travertine tile backsplash, granite countertops, recessed lighting, farm style sink and stainless appliances with crank out windows over sink. Also has bar area open to a large sunroom with tons of windows and natural light. Below grade is like stepping back into time with the original brick exposed in the Pub room in basement. To many features to list. Full of character and complete with large front porch, circular drive and beautiful mountain views
Location
State VA
County Bedford
Rooms
Other Rooms 15x6 Level: Level 1 Above Grade 0x0 Level: Below Grade
Dining Room 14x14 Level: Level 1 Above Grade
Kitchen 14x14 Level: Level 1 Above Grade
Interior
Interior Features Cable Available, Cable Connections, Ceiling Fan(s), Main Level Bedroom, Primary Bed w/Bath, Plaster, Separate Dining Room, Smoke Alarm, Walk-In Closet(s)
Heating Heat Pump, Two-Zone
Cooling Heat Pump, Two-Zone
Flooring Wood
Fireplaces Number 3+ Fireplaces, Gas Log, Living Room, Primary Bedroom
Exterior
Exterior Feature Pool Nearby, Circular Drive, Garden Space, Landscaped, Insulated Glass, Undergrnd Utilities, Mountain Views, Club House Nearby
Roof Type Metal
Building
Story Two
Sewer Septic Tank
Schools
School District Bedford
Others
Acceptable Financing Conventional
Listing Terms Conventional
Read Less Info
Want to know what your home might be worth? Contact us for a FREE valuation!
Our team is ready to help you sell your home for the highest possible price ASAP

laurenbellrealestate@gmail.com
4109 Boonsboro Road, Lynchburg, VA, 24503, United States

