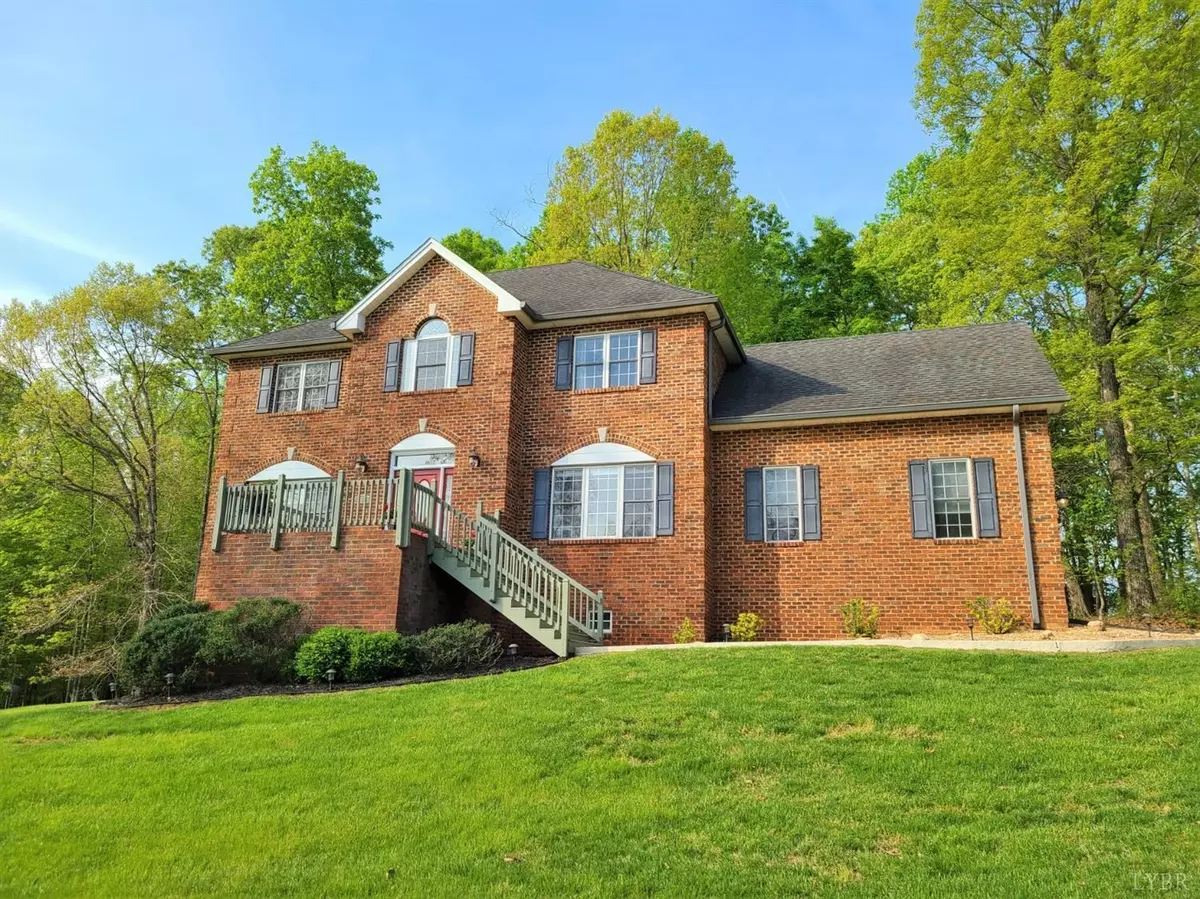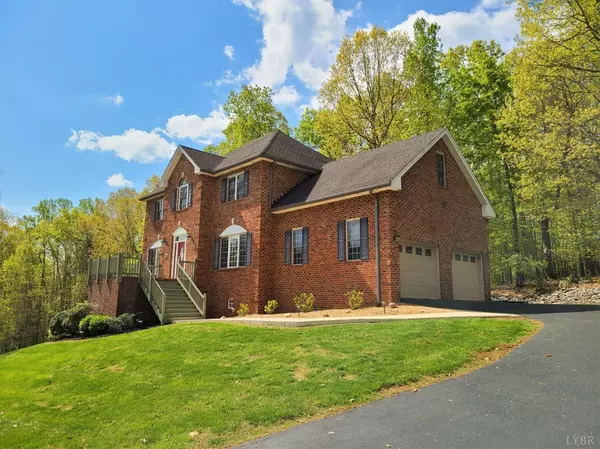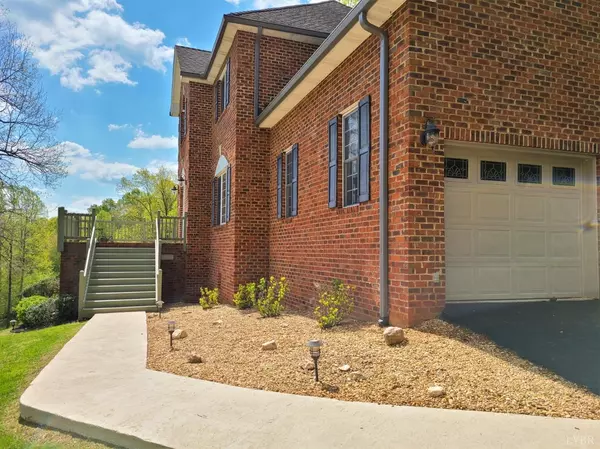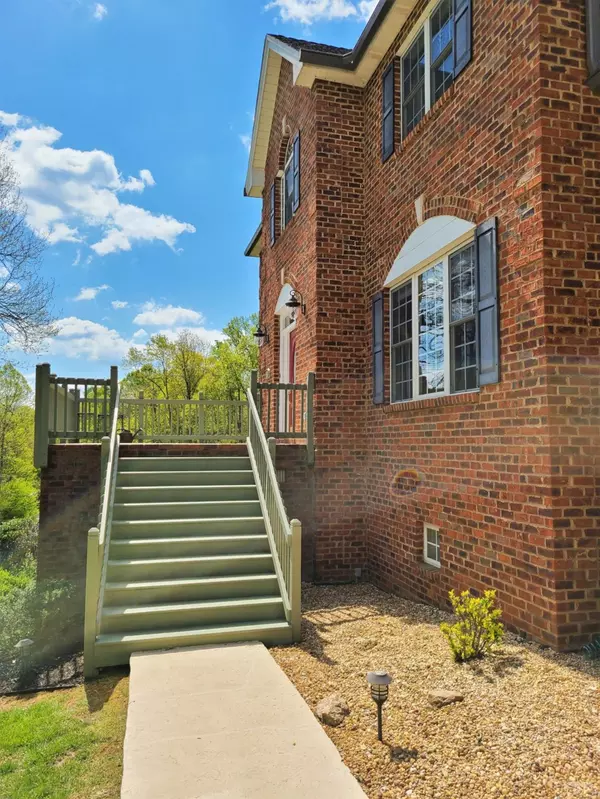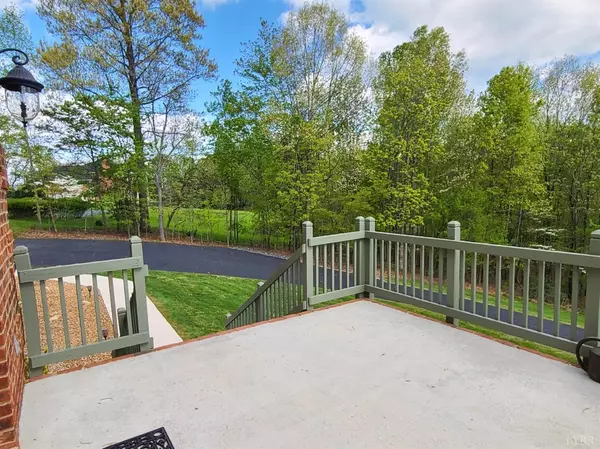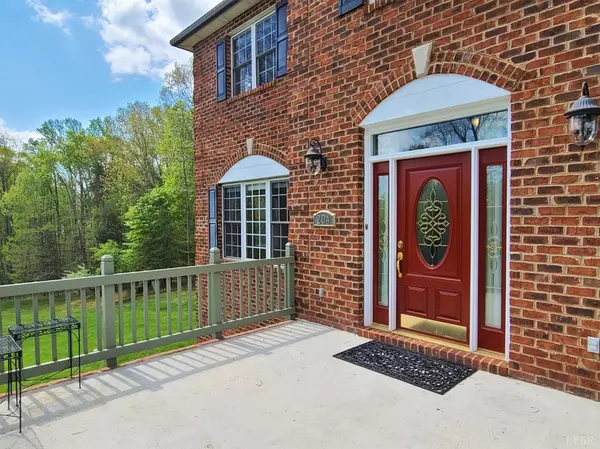Bought with Lynne J Creasy • Karl Miller Realty LLC
$478,000
$479,900
0.4%For more information regarding the value of a property, please contact us for a free consultation.
5 Beds
4 Baths
4,156 SqFt
SOLD DATE : 07/20/2021
Key Details
Sold Price $478,000
Property Type Single Family Home
Sub Type Single Family Residence
Listing Status Sold
Purchase Type For Sale
Square Footage 4,156 sqft
Price per Sqft $115
Subdivision Brookstone
MLS Listing ID 331078
Sold Date 07/20/21
Bedrooms 5
Full Baths 3
Half Baths 1
HOA Fees $2/ann
Year Built 2003
Lot Size 3.730 Acres
Property Description
This Amazing 5BD/3.5BA, Two-Story Brick Home built in 2003 is located on a Long, Paved Private Driveway on a Secluded 3.75 Acre Lot in the much sought after Brookstone Community, off Everett Rd in Forest. The Home boasts High-End features such as HW & Tile floors, Granite Countertops, and Crown Molding throughout. The Main Level offers: Welcoming Foyer; LR w/ Gas Log FP; High-End Kitchen w/ Center Island, SS Apps, Pantry & Access to the Two-Car Garage (New Shelving); Breakfast Area w/ Bay Window; and Separate DR. The 2nd Level offers: Master Suite w/ Double Tray Ceiling, WIC & Full BA w/ Jetted Tub, New Tile Shower & Double Vanity; Three Additional BDs (One w/ access to the 21x12 Den/Office); Hallway Full BA; and 2nd Level Laundry Closet. Full, Finished Basement is comprised of: 5th BD; Full BA; Storage Room; and Large Family Room (Pool Table Conveys) w/ Double Door Walkout. BONUS: New Marble Counters in BAs; New HP for 2nd Lvl; Radiant Barrier Insulation; and New K-Guard Gutters.
Location
State VA
County Bedford
Zoning RES
Rooms
Family Room 31x22 Level: Below Grade
Other Rooms 8x8 Level: Below Grade
Dining Room 13x13 Level: Level 1 Above Grade
Kitchen 16x14 Level: Level 1 Above Grade
Interior
Interior Features Cable Available, Cable Connections, Ceiling Fan(s), High Speed Data Aval, Primary Bed w/Bath, Pantry, Separate Dining Room, Smoke Alarm, Tile Bath(s), Walk-In Closet(s), Whirlpool Tub
Heating Heat Pump, Two-Zone
Cooling Heat Pump, Two-Zone
Flooring Carpet, Ceramic Tile, Hardwood
Fireplaces Number 1 Fireplace, Gas Log, Living Room
Exterior
Exterior Feature Paved Drive, Garden Space, Landscaped, Secluded Lot, Insulated Glass, Satellite Dish, Undergrnd Utilities
Parking Features Garage Door Opener, Oversized
Garage Spaces 483.0
Utilities Available AEP/Appalachian Powr
Roof Type Shingle
Building
Story Two
Sewer Septic Tank
Schools
School District Bedford
Others
Acceptable Financing Conventional
Listing Terms Conventional
Read Less Info
Want to know what your home might be worth? Contact us for a FREE valuation!
Our team is ready to help you sell your home for the highest possible price ASAP

laurenbellrealestate@gmail.com
4109 Boonsboro Road, Lynchburg, VA, 24503, United States

