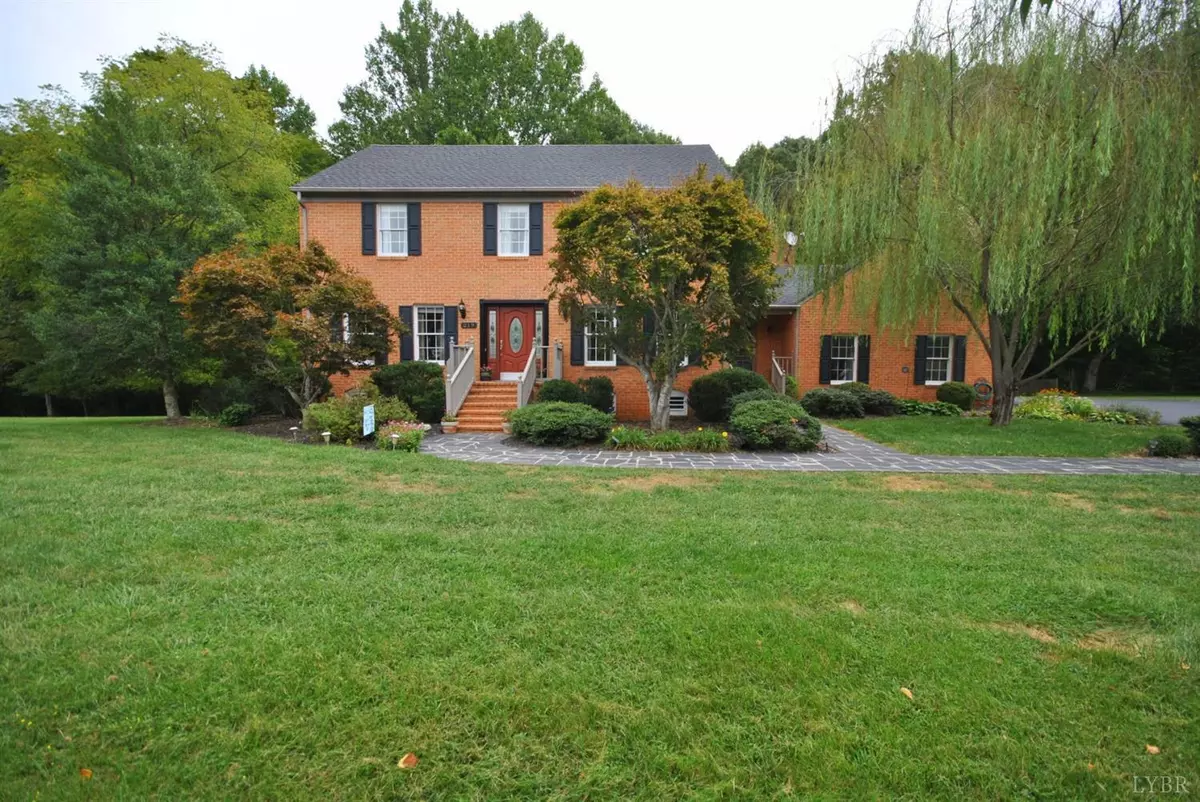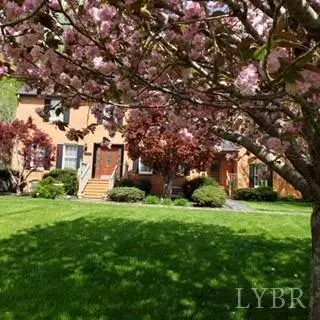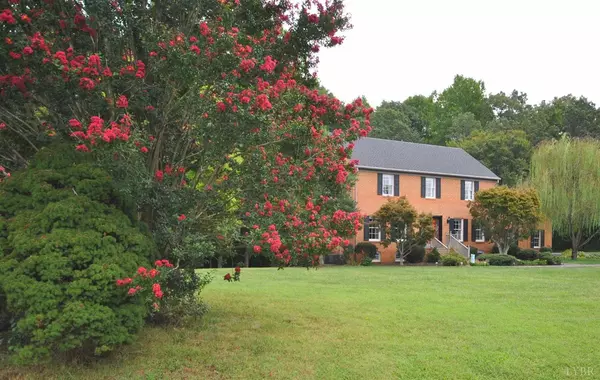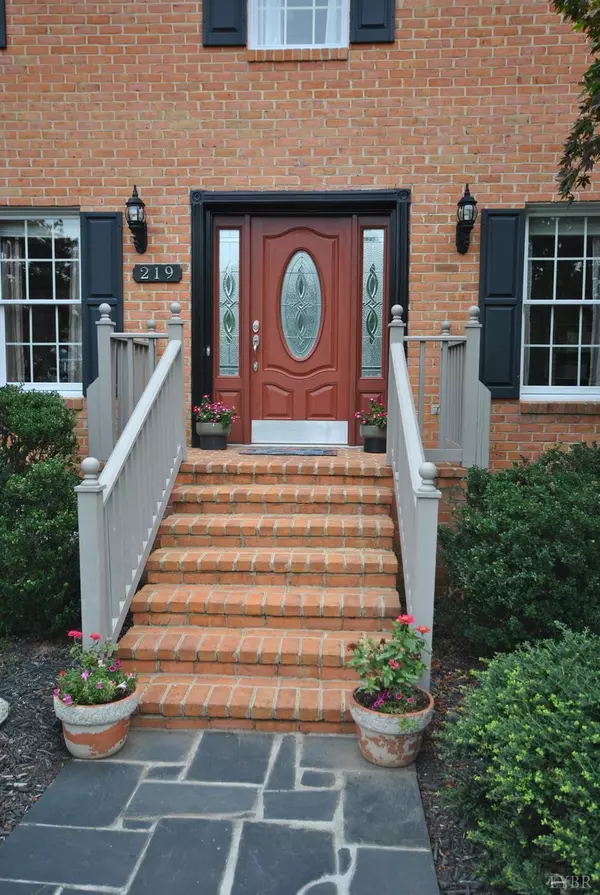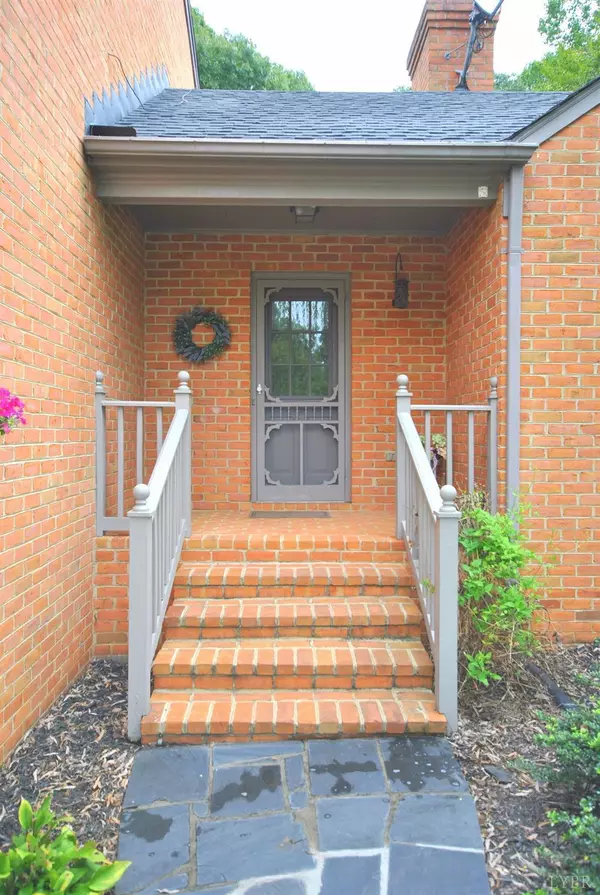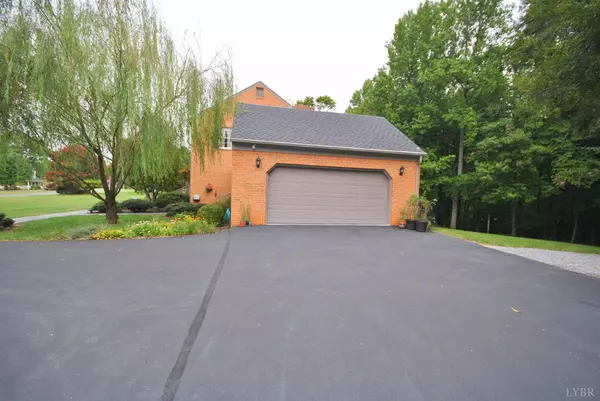Bought with Dee Parsons • Berkshire Hathaway HomeServices Dawson Ford Garbee & Co., REALTORS®-Forest
$429,900
$429,900
For more information regarding the value of a property, please contact us for a free consultation.
4 Beds
4 Baths
4,050 SqFt
SOLD DATE : 11/01/2021
Key Details
Sold Price $429,900
Property Type Single Family Home
Sub Type Single Family Residence
Listing Status Sold
Purchase Type For Sale
Square Footage 4,050 sqft
Price per Sqft $106
Subdivision Hans Hill Estates
MLS Listing ID 334200
Sold Date 11/01/21
Bedrooms 4
Full Baths 3
Half Baths 1
HOA Fees $41/ann
Year Built 1989
Lot Size 1.778 Acres
Property Description
Outstanding classic two story brick home in excellent condition with over 4000 finished square feet. Hans Hill is one of Amherst county's premiere neighborhoods featuring pool and tennis courts. This home is located on a cul-de-sac and sits on an almost two acre lot that is beautifully landscaped. Exterior features include a two car garage, spacious screened porch, and firepit. Walk inside to a lovely foyer with guest bedroom and full bathroom to one side and formal living and dining rooms to the other. The kitchen houses many cabinets and solid counters, breakfast area, and leads into the cozy den with fireplace. Bring groceries directly from the garage to the kitchen! The second level shows a large master with ample closets and a newly updated master bath featuring glass shower, independent soaking tub, and his/her sinks. There are two additional large bedrooms and the hall bathroom. On the basement level is the rec room with gas woodstove, half bath, bar, laundry, and storage.
Location
State VA
County Amherst
Zoning R1
Rooms
Family Room 18x26 Level: Below Grade
Other Rooms 27x14 Level: Below Grade
Dining Room 11x13 Level: Level 1 Above Grade
Kitchen 15x10 Level: Level 1 Above Grade
Interior
Interior Features Cable Available, Cable Connections, Ceiling Fan(s), Drywall, Garden Tub, High Speed Data Aval, Main Level Bedroom, Main Level Den, Primary Bed w/Bath, Separate Dining Room, Smoke Alarm, Tile Bath(s)
Heating Heat Pump
Cooling Heat Pump
Flooring Carpet, Hardwood, Tile
Fireplaces Number 1 Fireplace, Den
Exterior
Exterior Feature Pool Nearby, Paved Drive, Garden Space, Landscaped, Screened Porch, Storm Windows, Storm Doors, Tennis Courts Nearby, Undergrnd Utilities
Parking Features Garage Door Opener
Roof Type Shingle
Building
Story Two
Sewer County
Schools
School District Amherst
Others
Acceptable Financing Conventional
Listing Terms Conventional
Read Less Info
Want to know what your home might be worth? Contact us for a FREE valuation!
Our team is ready to help you sell your home for the highest possible price ASAP

laurenbellrealestate@gmail.com
4109 Boonsboro Road, Lynchburg, VA, 24503, United States

