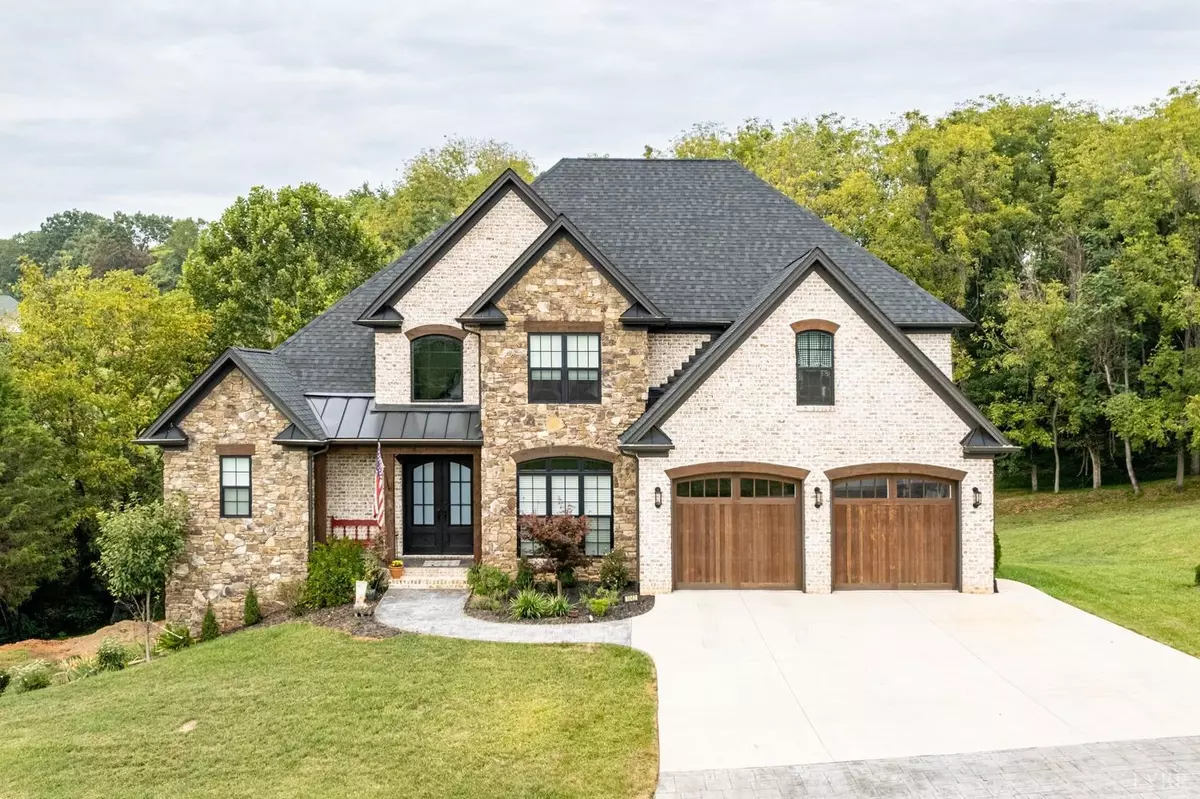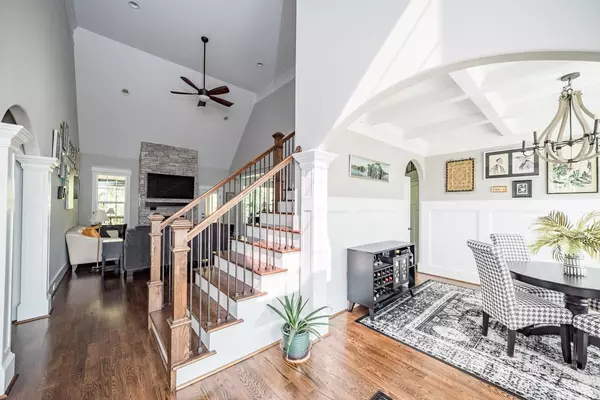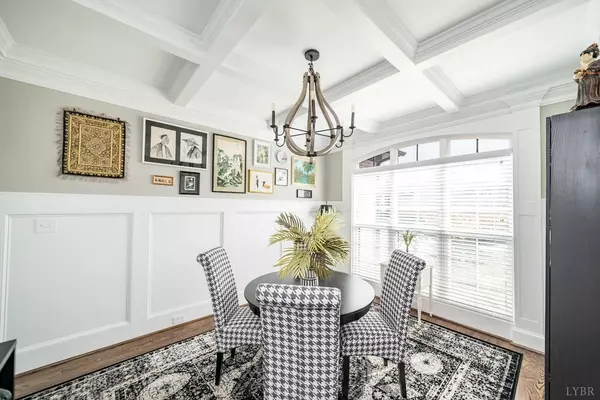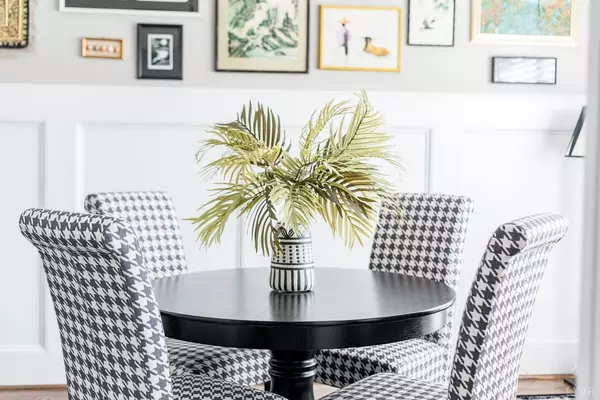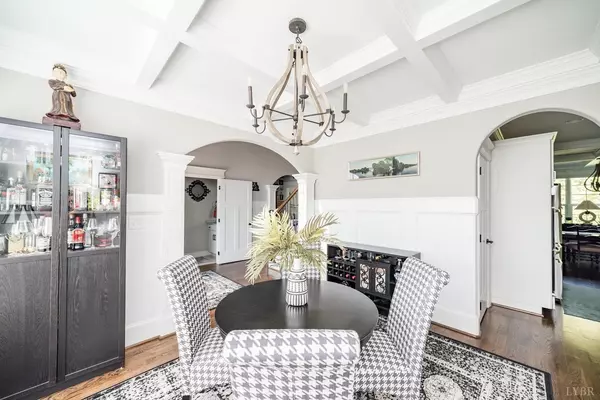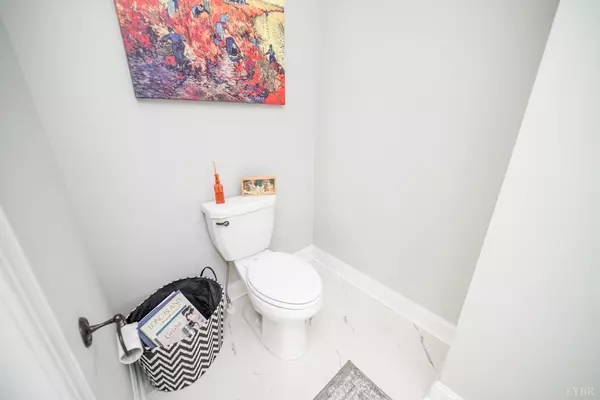Bought with Melissa B Murdock • Century 21 ALL-SERVICE
$677,000
$675,000
0.3%For more information regarding the value of a property, please contact us for a free consultation.
4 Beds
3 Baths
2,963 SqFt
SOLD DATE : 11/04/2021
Key Details
Sold Price $677,000
Property Type Single Family Home
Sub Type Single Family Residence
Listing Status Sold
Purchase Type For Sale
Square Footage 2,963 sqft
Price per Sqft $228
Subdivision Lake Manor Estates
MLS Listing ID 334362
Sold Date 11/04/21
Bedrooms 4
Full Baths 2
Half Baths 1
HOA Fees $16/ann
Year Built 2018
Lot Size 0.990 Acres
Property Description
Open floor plan in Lake Manor Estates, on a private 1 acre lot w/ babbling stream in a cul-de-sac! Large great room with vaulted ceilings & 2 stacked stone gas fireplaces. Gourmet dream kitchen w/ beautiful cabinetry, marble countertops, oversized entertaining island, 6 burner gas cooktop, double ovens, pantry and farm sink. The Keeping Room has vaulted ceilings with cedar beams and 2nd stacked stone fireplace. The main-level owner's suite offers a luxurious bath w/vaulted ceiling, double sinks, jacuzzi tub & marble showers & floors. The second floor boasts 3 more bedrooms, Jack & Jill bath w/separate vanity spaces. The inviting covered deck provides access to 2 lower level patios and private tree-lined lot. Walk-out basement has rough-in plumbing, oak staircase and 1900 sqft of additional space for expanded living area. Upgrades include tankless hot water, hardwood floors throughout, and upgraded trim package. You'll love the lake access & mountain views this neighborhood offers!
Location
State VA
County Bedford
Zoning R-1
Rooms
Dining Room 13x11 Level: Level 1 Above Grade
Kitchen 17x13 Level: Level 1 Above Grade
Interior
Interior Features Cable Available, Cable Connections, Ceiling Fan(s), Drywall, Free-Standing Tub, Great Room, High Speed Data Aval, Main Level Bedroom, Main Level Den, Primary Bed w/Bath, Separate Dining Room, Smoke Alarm, Tile Bath(s), Walk-In Closet(s)
Heating Heat Pump, Two-Zone
Cooling Heat Pump, Two-Zone
Flooring Carpet, Ceramic Tile, Hardwood
Fireplaces Number 2 Fireplaces, Gas Log, Great Room, Stone
Exterior
Exterior Feature Concrete Drive, Garden Space, Landscaped, Insulated Glass
Parking Features Garage Door Opener
Garage Spaces 440.0
Utilities Available AEP/Appalachian Powr
Roof Type Shingle
Building
Story Two
Sewer Septic Tank
Schools
School District Bedford
Others
Acceptable Financing VA
Listing Terms VA
Read Less Info
Want to know what your home might be worth? Contact us for a FREE valuation!
Our team is ready to help you sell your home for the highest possible price ASAP

laurenbellrealestate@gmail.com
4109 Boonsboro Road, Lynchburg, VA, 24503, United States

