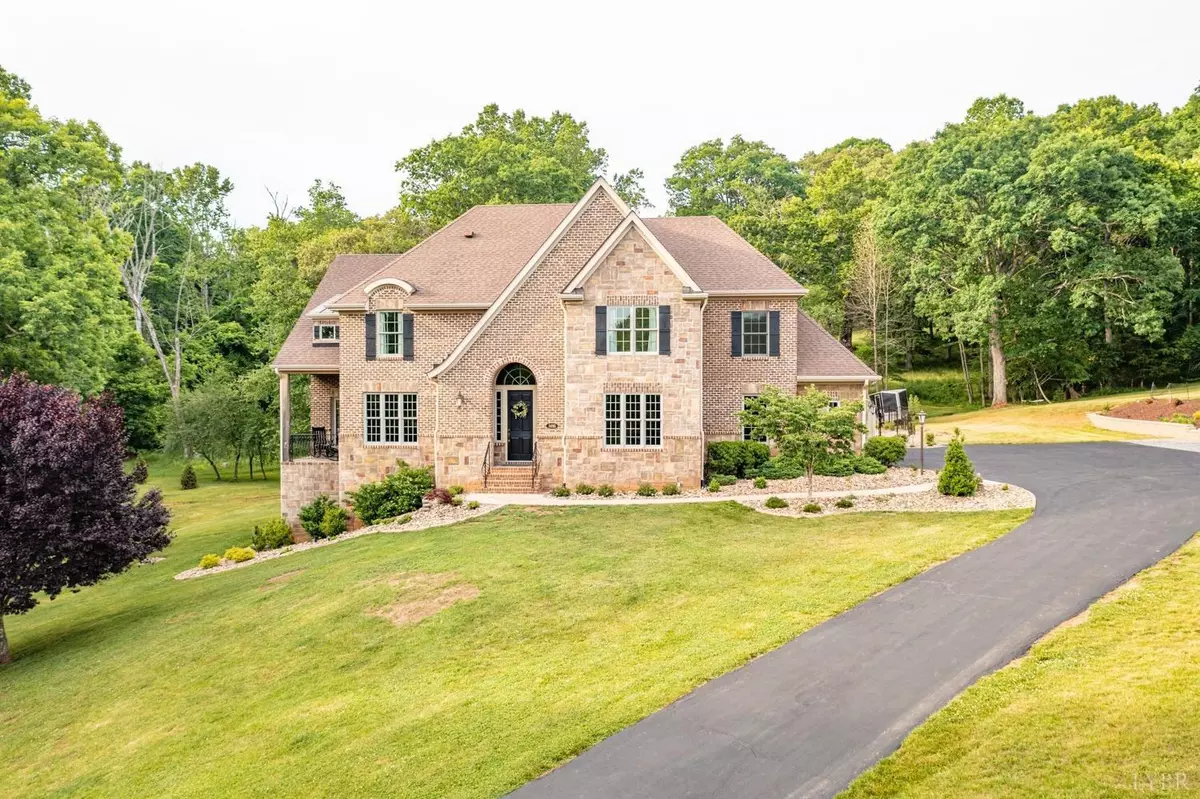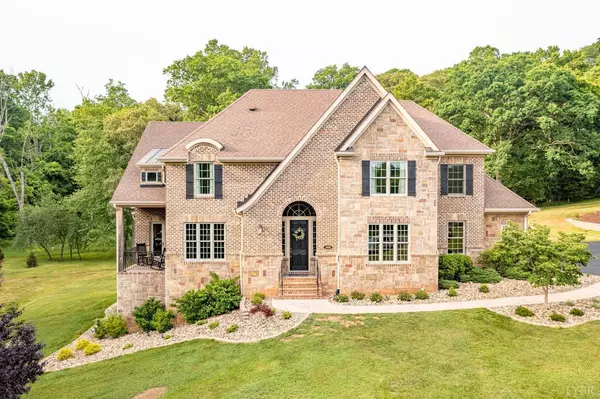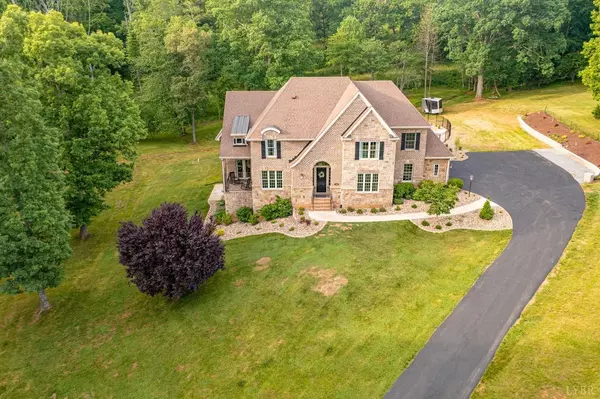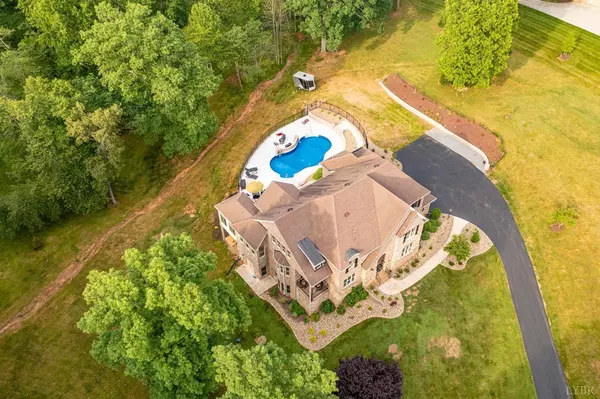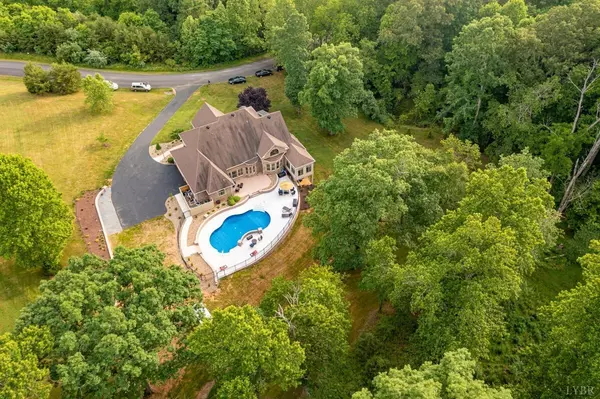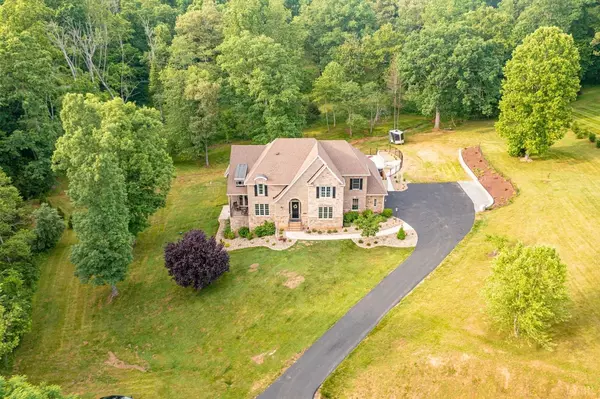Bought with Erin McWane • Blickenstaff & Company, Realtors
$830,000
$849,000
2.2%For more information regarding the value of a property, please contact us for a free consultation.
4 Beds
5 Baths
6,874 SqFt
SOLD DATE : 08/19/2021
Key Details
Sold Price $830,000
Property Type Single Family Home
Sub Type Single Family Residence
Listing Status Sold
Purchase Type For Sale
Square Footage 6,874 sqft
Price per Sqft $120
Subdivision Brookstone
MLS Listing ID 331960
Sold Date 08/19/21
Bedrooms 4
Full Baths 4
Half Baths 1
HOA Fees $25/mo
Year Built 2008
Lot Size 1.960 Acres
Property Description
Sophisticated, the stylish flair of a European estate! SEE 3-D VIRTUAL TOUR! Prepare to fall in love with 1495 Deer Hollow, Brookstone Estates. Large lot, creek, new in-ground mineral pool, firepit, seating area, sellers have turned this property into a resort. Fabulous brick/stone exterior, step inside to pure elegance, with iron staircase, soaring foyer, living room with fire place, dining room with a great flow for entertaining. Huge open great room with fireplace, incredible kitchen with abundance of cabinetry, granite, stainless appliances, sunny breakfast area, huge laundry room boasting more cabinetry, and pantry, oversized garage. Cozy den with fireplace, plus sunroom, private balcony. Dramatic double-door entry to main level master, sitting area, bath, tile shower. Step outside to the fabulous pool with seating areas. Second level boasts multiple bedrooms spaces, baths. Newly finished terrace level with movie theatre, family room, 3-sided fireplace, wet bar, and more. WOW!
Location
State VA
County Bedford
Zoning R1
Rooms
Other Rooms 11x11 Level: Level 1 Above Grade 17x14 Level: Below Grade 16x15 Level: Level 2 Above Grade
Dining Room 12x12 Level: Level 1 Above Grade
Kitchen 13x11 Level: Level 1 Above Grade
Interior
Interior Features Ceiling Fan(s), Drywall, Great Room, High Speed Data Aval, Main Level Bedroom, Primary Bed w/Bath, Multi Media Wired, Pantry, Security System, Separate Dining Room, Smoke Alarm, Tile Bath(s), Vacuum System, Walk-In Closet(s), Whirlpool Tub
Heating Heat Pump, Three-Zone or more
Cooling Heat Pump, Three-Zone or More
Flooring Carpet, Ceramic Tile, Hardwood, Wood, Other
Fireplaces Number 3+ Fireplaces, Den, Great Room, Other
Exterior
Exterior Feature In Ground Pool, Paved Drive, Fenced Yard, Garden Space, Landscaped, Screened Porch, Secluded Lot, Undergrnd Utilities, Stream/Creek
Parking Features Garage Door Opener, Oversized
Garage Spaces 580.0
Utilities Available AEP/Appalachian Powr
Roof Type Shingle
Building
Story Two
Sewer Septic Tank
Schools
School District Bedford
Others
Acceptable Financing Cash
Listing Terms Cash
Read Less Info
Want to know what your home might be worth? Contact us for a FREE valuation!
Our team is ready to help you sell your home for the highest possible price ASAP

laurenbellrealestate@gmail.com
4109 Boonsboro Road, Lynchburg, VA, 24503, United States

