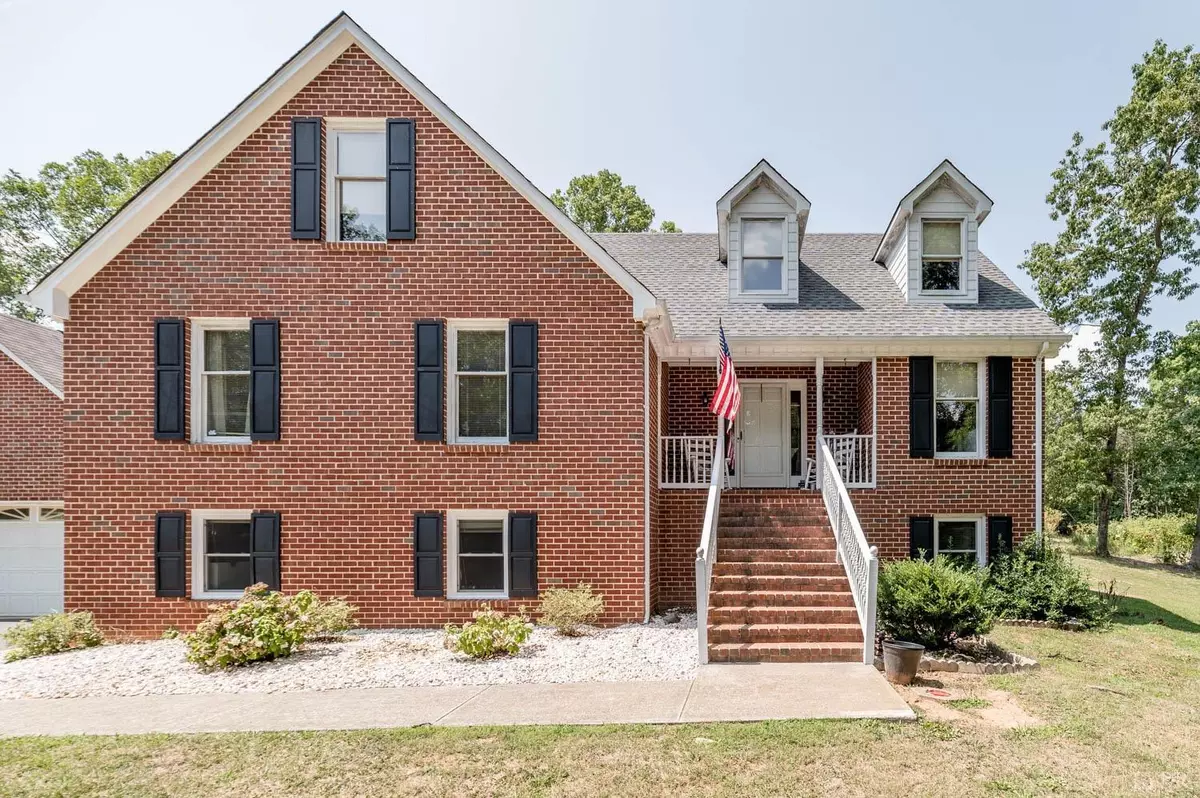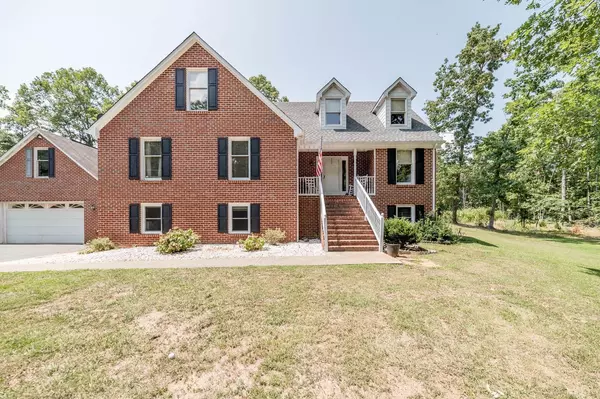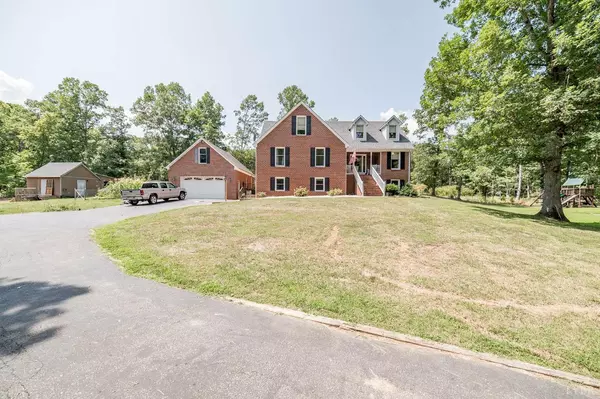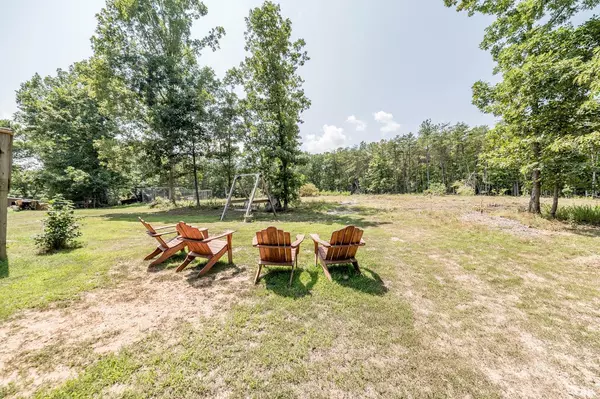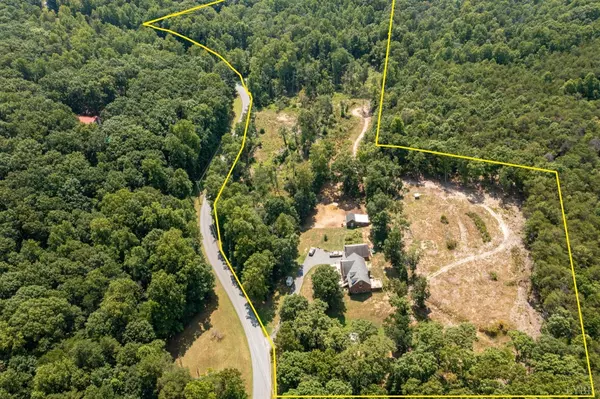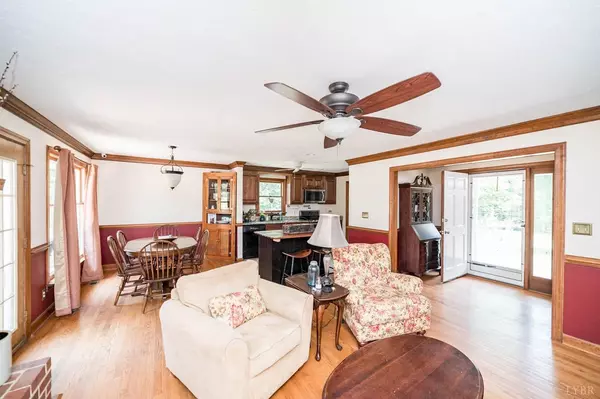Bought with Roxanne Harris • Keller Williams
$362,750
$371,000
2.2%For more information regarding the value of a property, please contact us for a free consultation.
4 Beds
3 Baths
2,434 SqFt
SOLD DATE : 12/03/2021
Key Details
Sold Price $362,750
Property Type Single Family Home
Sub Type Single Family Residence
Listing Status Sold
Purchase Type For Sale
Square Footage 2,434 sqft
Price per Sqft $149
Subdivision Holiday Forest
MLS Listing ID 333271
Sold Date 12/03/21
Bedrooms 4
Full Baths 3
HOA Fees $8/ann
Year Built 1989
Lot Size 7.180 Acres
Property Description
Incredible Main Level Living Home on 7+ Acres in Holiday Forest! This solid all brick home offers 2,400+ nicely finished square ft. with lots of storage & room for future expansion, including a Huge 29x22 detached garage with 11' ceiling & finished office/game room above, a massive 47x16 Walk Up attic w/ windows, & a 15x15 shed w/ lean to, water & electric. The main level features hardwood floors, an opened floor plan, renovated kitchen including newer fridge & oven, tile floors, granite counters, island & gas range w/ pot filler. Main level laundry/pantry! Nice living room with gas fireplace. 3 Main level BR's including master with private bath & walk in closet. Huge terrace level features brand new windows, large family room w/ second gas log fireplace, 4th BR & 3rd full bath! Newer hot water heater & well pressure tank. Very nice acreage includes large area in rear that could be pasture. Creek on property. Wonderful privacy & great for animals, yet only 15 mins to Target/Wards Rd!
Location
State VA
County Campbell
Rooms
Family Room 23x21 Level: Below Grade
Other Rooms 12x4 Level: Below Grade 18x16 Level: Below Grade
Dining Room 9x9 Level: Level 1 Above Grade
Kitchen 11x8 Level: Level 1 Above Grade
Interior
Interior Features Cable Available, Ceiling Fan(s), High Speed Data Aval, Main Level Bedroom, Primary Bed w/Bath, Pantry, Separate Dining Room, Smoke Alarm, Tile Bath(s), Walk-In Closet(s), Workshop
Heating Heat Pump
Cooling Heat Pump
Flooring Carpet, Ceramic Tile, Hardwood, Vinyl
Fireplaces Number 2 Fireplaces, Gas Log, Living Room
Exterior
Exterior Feature Paved Drive, Garden Space, Landscaped, Secluded Lot, Insulated Glass, Stream/Creek
Parking Features Garage Door Opener, Workshop, Oversized
Garage Spaces 638.0
Utilities Available AEP/Appalachian Powr
Roof Type Shingle
Building
Story One
Sewer Septic Tank
Schools
School District Campbell
Others
Acceptable Financing Conventional
Listing Terms Conventional
Read Less Info
Want to know what your home might be worth? Contact us for a FREE valuation!
Our team is ready to help you sell your home for the highest possible price ASAP

laurenbellrealestate@gmail.com
4109 Boonsboro Road, Lynchburg, VA, 24503, United States

