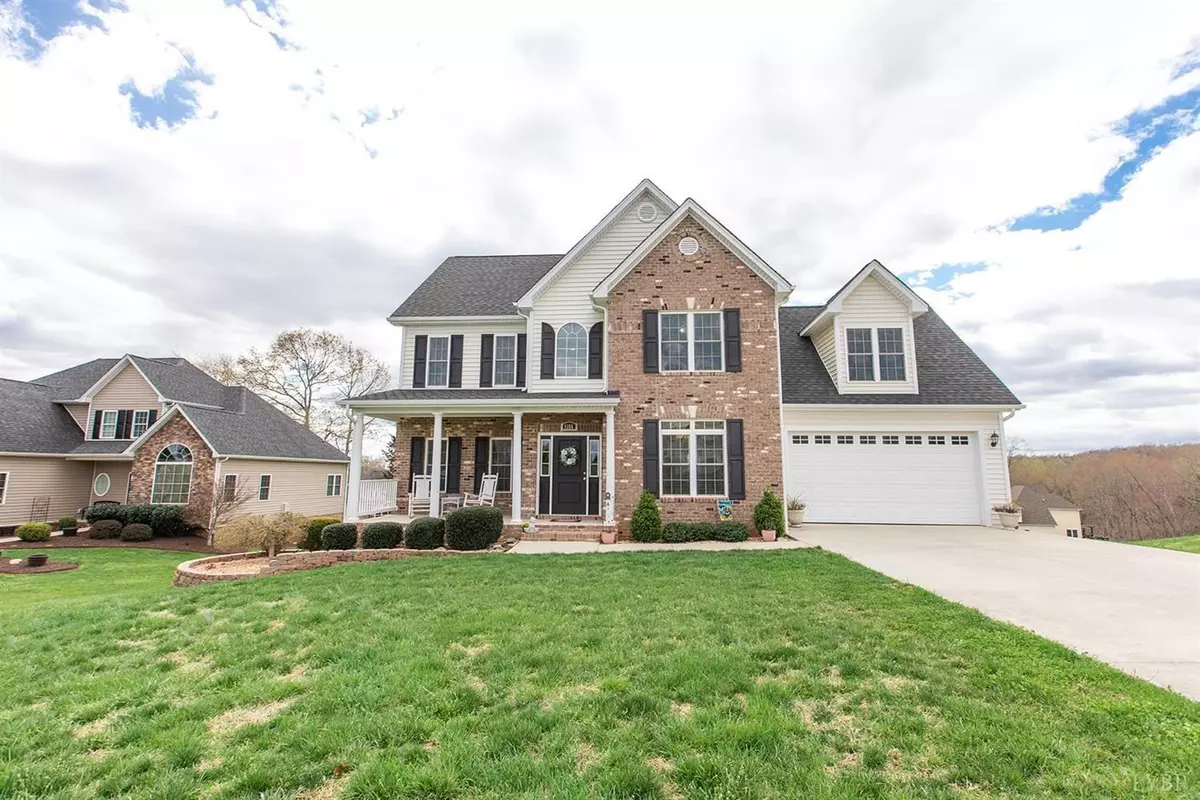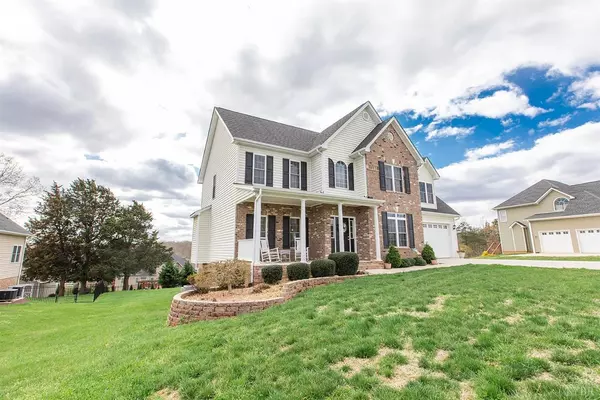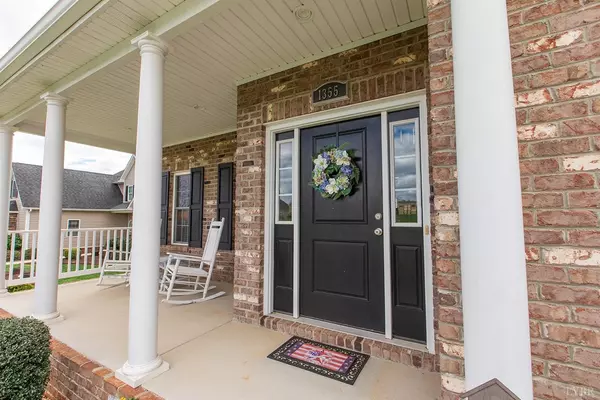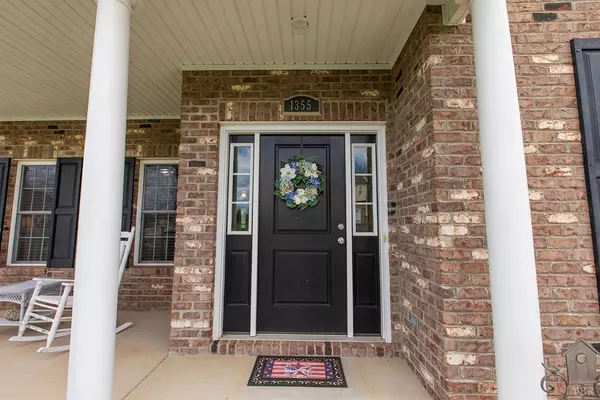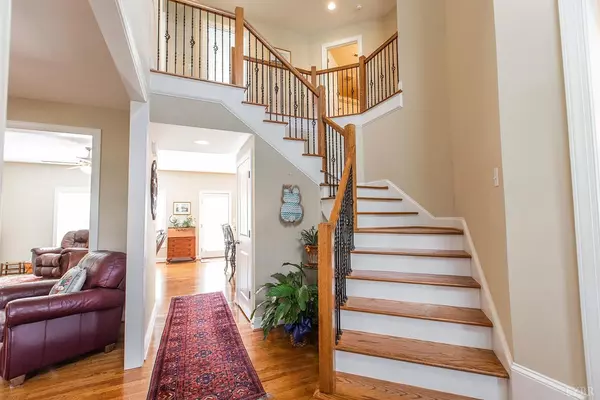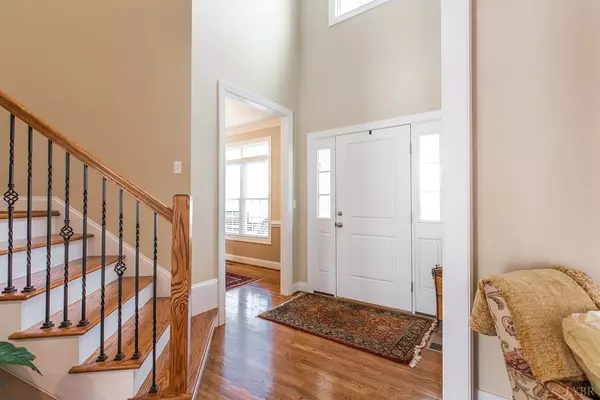Bought with Kelly D Mann • Lynchburg's Finest Team LLC
$386,400
$384,900
0.4%For more information regarding the value of a property, please contact us for a free consultation.
4 Beds
3 Baths
2,414 SqFt
SOLD DATE : 05/21/2021
Key Details
Sold Price $386,400
Property Type Single Family Home
Sub Type Single Family Residence
Listing Status Sold
Purchase Type For Sale
Square Footage 2,414 sqft
Price per Sqft $160
Subdivision Autumn Run Sec 1
MLS Listing ID 330625
Sold Date 05/21/21
Bedrooms 4
Full Baths 2
Half Baths 1
Year Built 2012
Lot Size 0.490 Acres
Property Description
Spacious 4 Bedroom Two-Story in sought after Autumn Run subdivision in Forest! Home offers both Formal Dining & Living Rooms with beautiful hardwood floors though-out the main level. Kitchen, Breakfast Nook (with bay window) & Den (with gas log FP & built-in bookshelves) offer open floor concept perfect for gatherings. Kitchen with granite countertops, stainless steel appliances, built-in desk area, pantry, under cabinet lighting & an abundance of countertop & cabinet space. Grand staircase with wrought iron balusters leading up to level two which offers 4 spacious bedrooms. Master suite w/walk-in closet, double vanity & tile shower. Full unfinished walk-out basement with rough-in for bath ready for future expansion. Half acre level lot with mature landscaping. All appliances convey including washer, dryer & 2nd refrigerator in garage. All custom blinds convey!
Location
State VA
County Bedford
Rooms
Kitchen 16x14 Level: Level 1 Above Grade
Interior
Interior Features Cable Available, Ceiling Fan(s), Drywall, High Speed Data Aval, Main Level Den, Primary Bed w/Bath, Pantry, Separate Dining Room, Smoke Alarm, Tile Bath(s), Walk-In Closet(s), Whirlpool Tub
Heating Heat Pump, Two-Zone
Cooling Heat Pump, Two-Zone
Flooring Carpet, Hardwood, Tile
Fireplaces Number 1 Fireplace, Gas Log
Exterior
Exterior Feature Concrete Drive, Landscaped, Golf Nearby
Parking Features Garage Door Opener
Garage Spaces 484.0
Utilities Available AEP/Appalachian Powr
Roof Type Shingle
Building
Story Two
Sewer Septic Tank
Schools
School District Bedford
Others
Acceptable Financing Conventional
Listing Terms Conventional
Read Less Info
Want to know what your home might be worth? Contact us for a FREE valuation!
Our team is ready to help you sell your home for the highest possible price ASAP

laurenbellrealestate@gmail.com
4109 Boonsboro Road, Lynchburg, VA, 24503, United States

