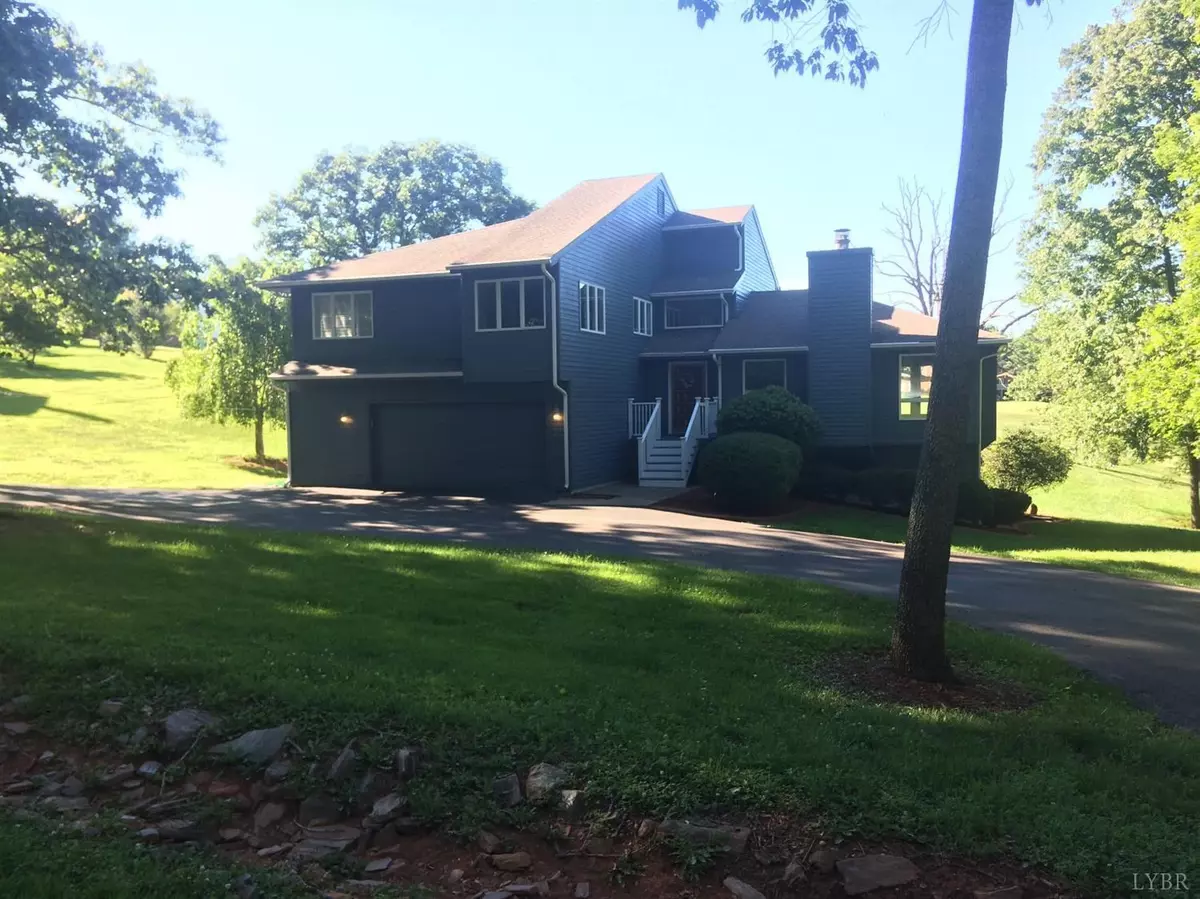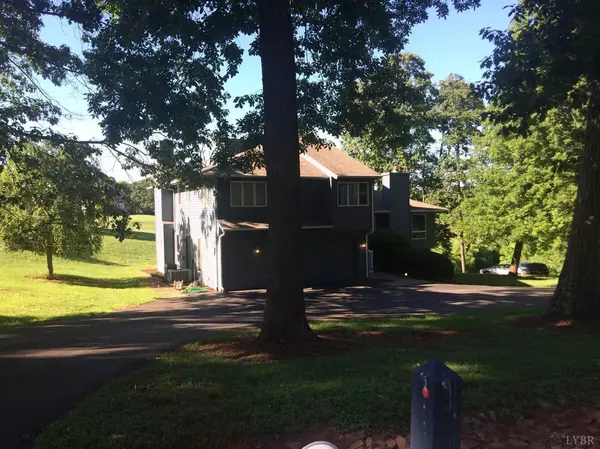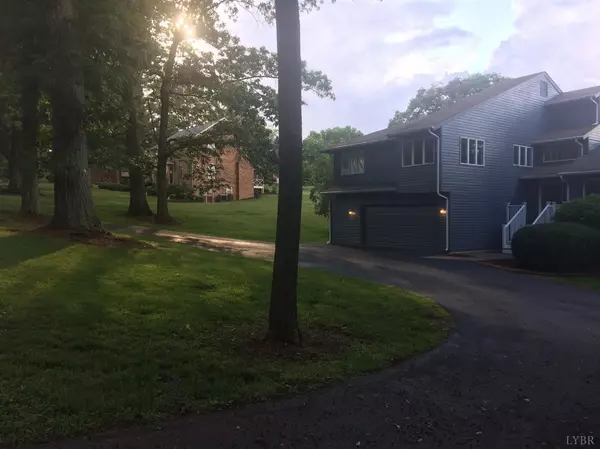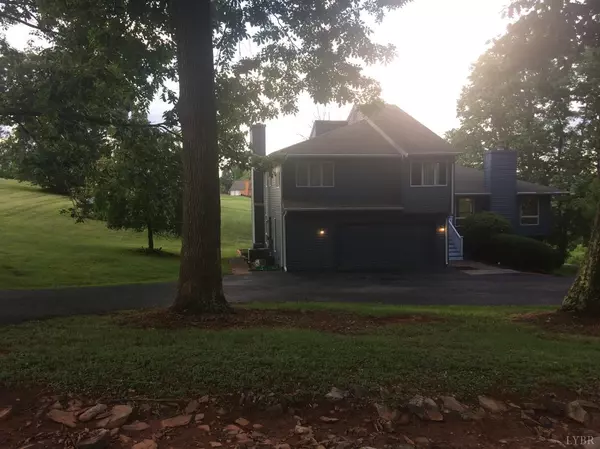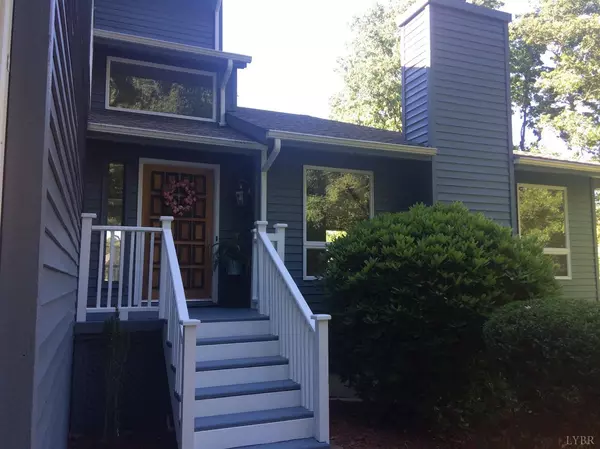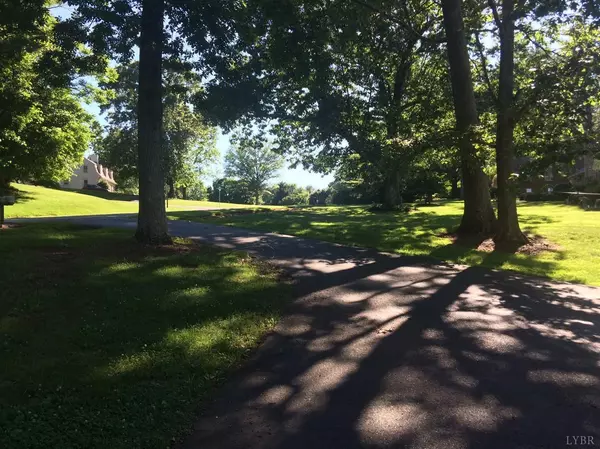Bought with Jeff E Sims • Legacy Realty and Development
$370,000
$374,900
1.3%For more information regarding the value of a property, please contact us for a free consultation.
5 Beds
4 Baths
3,700 SqFt
SOLD DATE : 07/30/2021
Key Details
Sold Price $370,000
Property Type Single Family Home
Sub Type Single Family Residence
Listing Status Sold
Purchase Type For Sale
Square Footage 3,700 sqft
Price per Sqft $100
Subdivision Ivy Hill
MLS Listing ID 332187
Sold Date 07/30/21
Bedrooms 5
Full Baths 3
Half Baths 1
HOA Fees $3/ann
Year Built 1979
Lot Size 0.780 Acres
Property Description
Do you know how wonderful it is to live on a golf course! You get to enjoy the beauty & elbow room of 100+ acres while only paying for one...Come see this unique, comfortably spacious, contemporary home on the 14th tee of Ivy Hill Golf Course. Drink in lush surroundings with beautiful, mature trees & serene mountain & golf course views. Enjoy the invitingly bright & open plan with vaulted ceilings, huge windows, three fireplaces & large circular driveway. Settle into your Master Suite which includes a cozy brick fireplace in the sitting area that will warm you up on cold winter days. Play in the generous, bright multi-use basement with built in counter/desk in the rec area and a perfect spot for a pool or ping pong table and a convenient 5th guest B.R./office & bathroom down the hall. Invite family & friends for holidays to gather and enjoy! There is plenty of room here for a large or multi-generational family to spread out. Seller offering up to $750 for Home Warranty. Priced to sell!
Location
State VA
County Bedford
Zoning R-1
Rooms
Family Room 13x22 Level: Level 1 Above Grade
Other Rooms 13x14 Level: Level 2 Above Grade
Dining Room 12x14 Level: Level 1 Above Grade
Kitchen 10x12 Level: Level 1 Above Grade
Interior
Interior Features Cable Available, Drywall, Great Room, High Speed Data Aval, Main Level Bedroom, Primary Bed w/Bath, Pantry, Separate Dining Room, Smoke Alarm, Tile Bath(s), Walk-In Closet(s), Workshop
Heating Heat Pump, Two-Zone
Cooling Heat Pump, Two-Zone
Flooring Carpet, Hardwood, Vinyl
Fireplaces Number 3 Fireplaces, Den, Gas Log, Great Room, Primary Bedroom
Exterior
Exterior Feature Pool Nearby, Circular Drive, Paved Drive, Garden Space, Landscaped, Screened Porch, Insulated Glass, Tennis Courts Nearby, Undergrnd Utilities, Mountain Views, Lake Nearby, Club House Nearby, Ski Slope Nearby, On Golf Course
Parking Features Garage Door Opener, Workshop
Garage Spaces 418.0
Utilities Available AEP/Appalachian Powr
Roof Type Shingle
Building
Story Two
Sewer Septic Tank
Schools
School District Bedford
Others
Acceptable Financing Conventional
Listing Terms Conventional
Read Less Info
Want to know what your home might be worth? Contact us for a FREE valuation!
Our team is ready to help you sell your home for the highest possible price ASAP

laurenbellrealestate@gmail.com
4109 Boonsboro Road, Lynchburg, VA, 24503, United States

