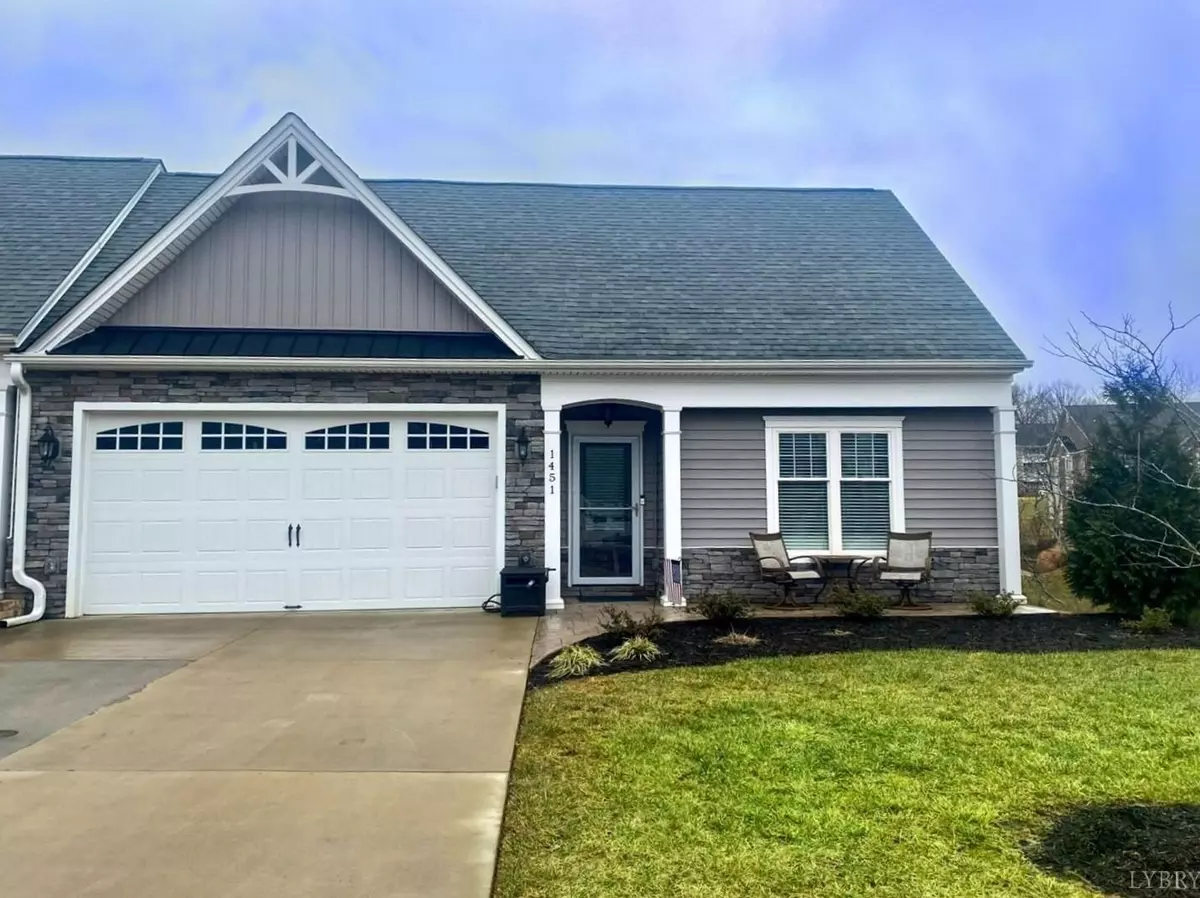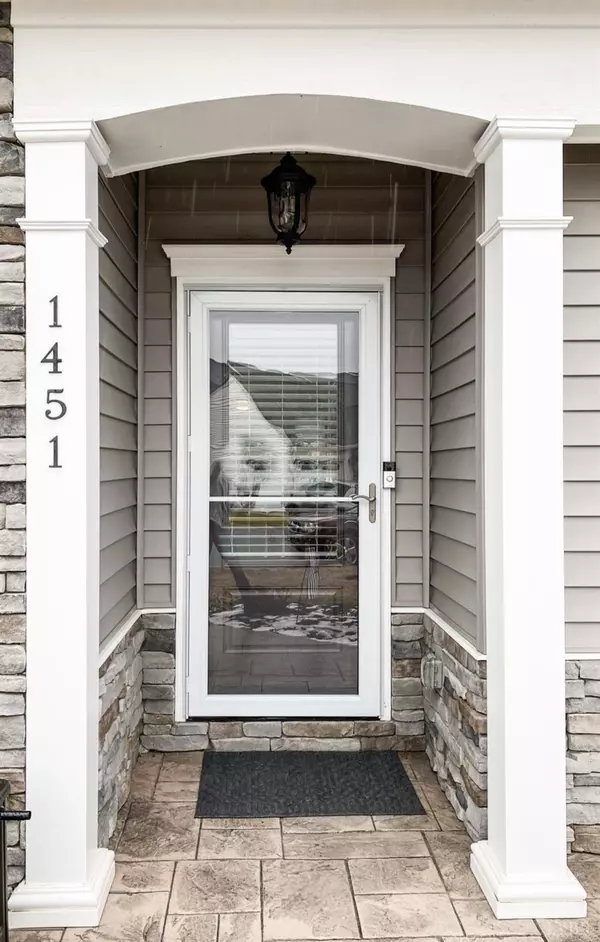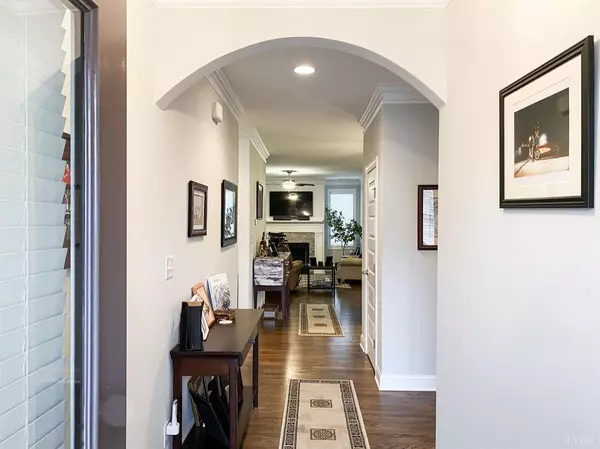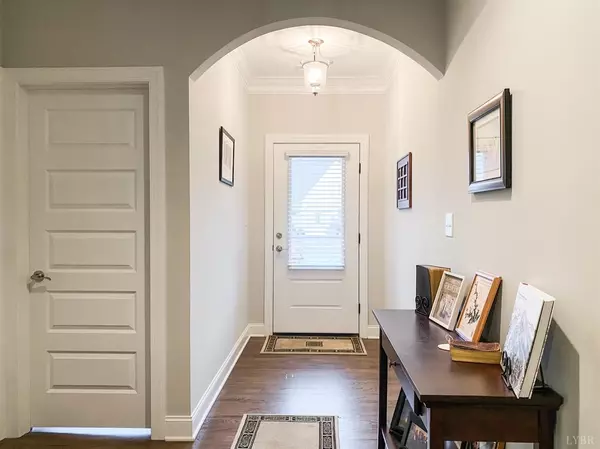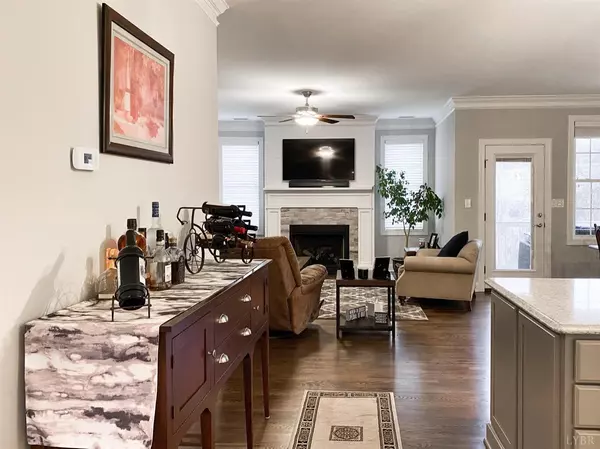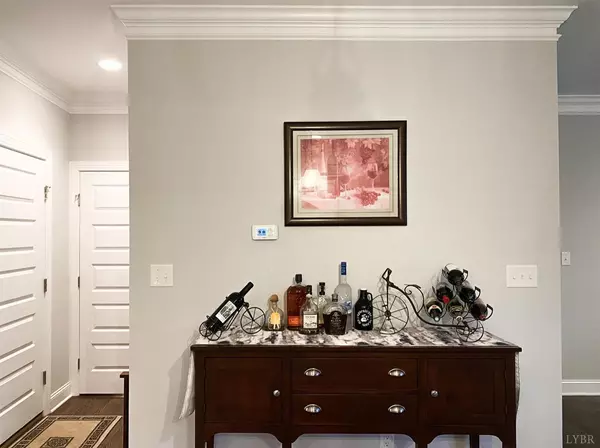Bought with Christine Avery • Long & Foster-Forest
$349,900
$349,900
For more information regarding the value of a property, please contact us for a free consultation.
4 Beds
3 Baths
3,116 SqFt
SOLD DATE : 04/16/2021
Key Details
Sold Price $349,900
Property Type Townhouse
Sub Type Townhouse
Listing Status Sold
Purchase Type For Sale
Square Footage 3,116 sqft
Price per Sqft $112
Subdivision Farmington At Forest
MLS Listing ID 329804
Sold Date 04/16/21
Bedrooms 4
Full Baths 3
HOA Fees $101/mo
Year Built 2017
Lot Size 5,227 Sqft
Property Description
Built in 2017, this townhome in Farmington is one of very few 2 car garage units! Easy main level living along w/ a finished basement providing extra bedrooms, office space, & rec rooms! Just inside the front door, you'll find a guest bedroom w/ a full bath. Through the foyer, the space opens to living area with a grand fireplace & natural light pouring in. The dining area and kitchen adjoin, boasting stainless steel appliances, a large work island, & custom cabinetry. Enjoy a master suite with ensuite bath featuring double sinks, step in shower, and a large walk-in closet; and just steps away from the laundry room & screened porch. The possibilities are endless downstairs, providing ample space for 2 more bedrooms for your family, a 3rd full bath, as well as an open living area with patio access. A bonus room and an unfinished room provide plenty of space for storage and an exercise area. With clubhouse access, maintenance free living, you'll love coming home to Farmington!
Location
State VA
County Bedford
Zoning R-1
Rooms
Family Room 29x16 Level: Below Grade
Other Rooms 20x19 Level: Below Grade 18x16 Level: Below Grade
Dining Room 12x12 Level: Level 1 Above Grade
Kitchen 15x12 Level: Level 1 Above Grade
Interior
Interior Features Great Room, Main Level Bedroom, Main Level Den, Primary Bed w/Bath, Walk-In Closet(s)
Heating Heat Pump, Two-Zone
Cooling Heat Pump, Two-Zone
Flooring Ceramic Tile, Hardwood
Fireplaces Number 1 Fireplace, Great Room
Exterior
Exterior Feature Pool Nearby, Concrete Drive, Screened Porch, Club House Nearby
Parking Features Garage Door Opener
Garage Spaces 400.0
Utilities Available AEP/Appalachian Powr
Roof Type Shingle
Building
Story One
Sewer County
Schools
School District Bedford
Others
Acceptable Financing Conventional
Listing Terms Conventional
Read Less Info
Want to know what your home might be worth? Contact us for a FREE valuation!
Our team is ready to help you sell your home for the highest possible price ASAP

laurenbellrealestate@gmail.com
4109 Boonsboro Road, Lynchburg, VA, 24503, United States

