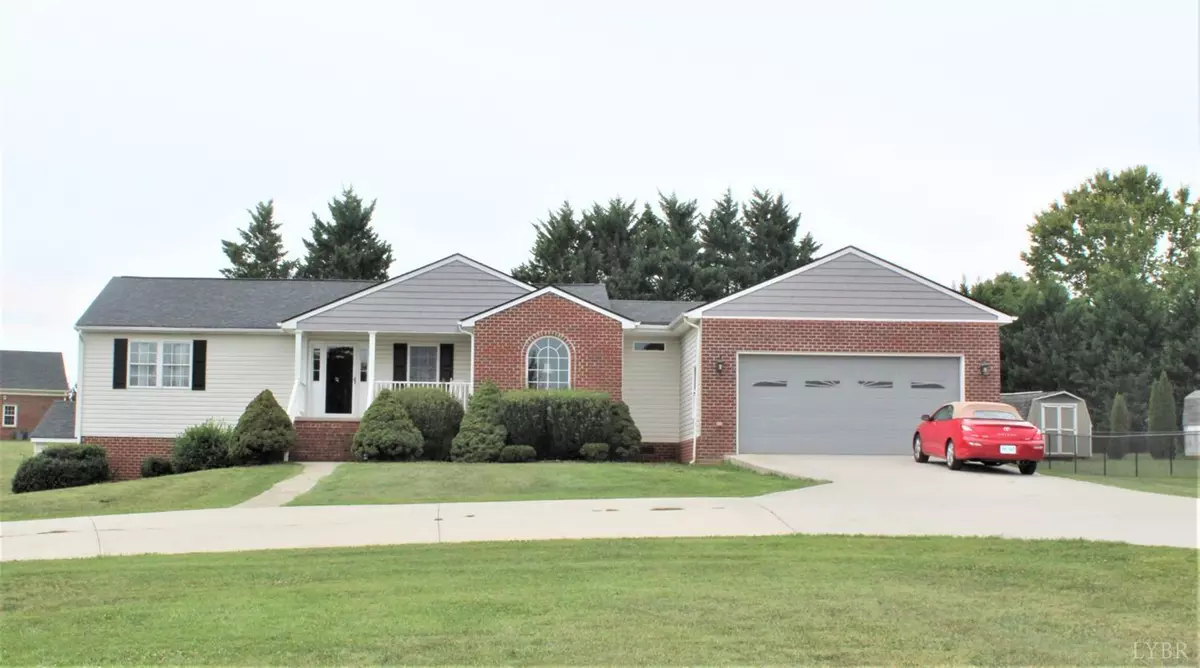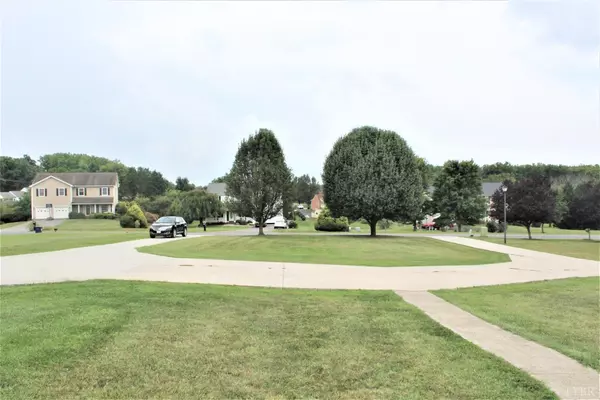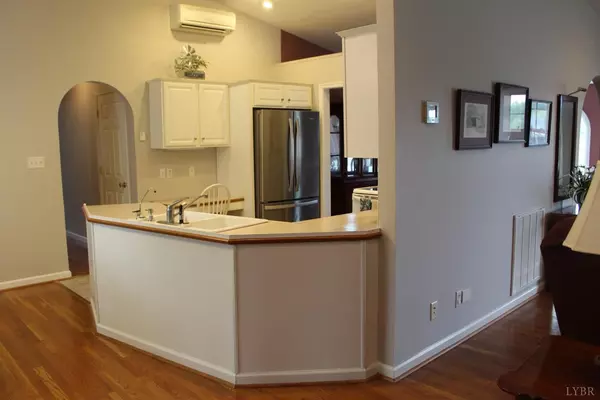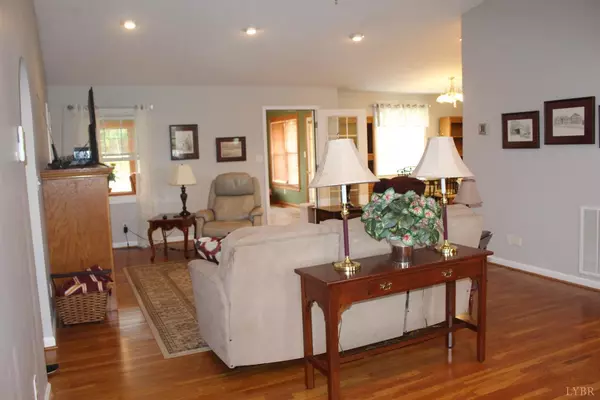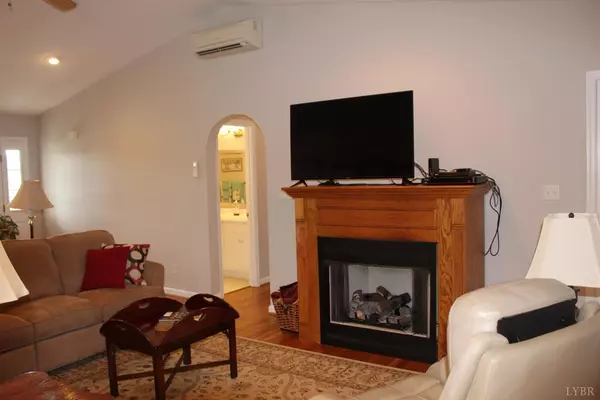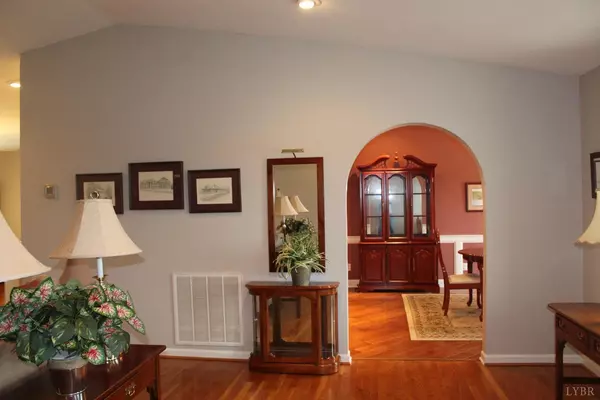Bought with Rod P Burnett • Century 21 ALL-SERVICE
$449,900
$449,900
For more information regarding the value of a property, please contact us for a free consultation.
3 Beds
3 Baths
2,728 SqFt
SOLD DATE : 10/21/2021
Key Details
Sold Price $449,900
Property Type Single Family Home
Sub Type Single Family Residence
Listing Status Sold
Purchase Type For Sale
Square Footage 2,728 sqft
Price per Sqft $164
Subdivision The Meadows
MLS Listing ID 334123
Sold Date 10/21/21
Bedrooms 3
Full Baths 2
Half Baths 1
Year Built 2002
Lot Size 0.850 Acres
Property Description
This sprawling ranch was constructed by builder Gary Williams as his personal home. Built of the best materials with to many upgrades to list. Open in design with a split bedroom floorplan, central great room, with adjoining 16x12 sunroom, generous kitchen with breakfast area, and large adjoining dining room. Master suite measures 22x14 with a 24x10 walk in closet and remodeled bathroom area. Two additional BR, full bath, laundry/pantry area with additional 10x24 foot room and half bath complete the first floor. Notable amenities include: Low cost utilities with energy blanket and split system heating and air, central Vac, terrace level apartment potential with 1564 unfinished Sq Ft,rough in plumbing, open span tresses, 12 ft ceilings,and third garage. Outside features include concrete circular driveway, upgraded vinyl siding,15x6 front porch, oversized two car ( garage ( third garage at terrace level) with 12 foot ceiling and gradual steps to main floor. Owner/Builder can install gran
Location
State VA
County Bedford
Zoning R1
Rooms
Other Rooms 10x24 Level: Level 1 Above Grade
Dining Room 19x12 Level: Level 1 Above Grade
Kitchen 12x20 Level: Level 1 Above Grade
Interior
Interior Features Cable Available, Cable Connections, Ceiling Fan(s), Drapes, Great Room, High Speed Data Aval, Main Level Bedroom, Main Level Den, Primary Bed w/Bath, Pantry, Rods, Separate Dining Room, Smoke Alarm, Tile Bath(s), Vacuum System, Walk-In Closet(s), Whirlpool Tub
Heating Heat Pump, Ductless Mini-Split, Three-Zone or more
Cooling Heat Pump, Mini-Split, Three-Zone or More
Flooring Carpet, Ceramic Tile, Hardwood, Vinyl, Wood
Fireplaces Number 1 Fireplace, Gas Log, Great Room
Exterior
Exterior Feature Circular Drive, Concrete Drive, Garden Space, Landscaped, Insulated Glass, Undergrnd Utilities
Parking Features Garage Door Opener, Oversized
Garage Spaces 648.0
Utilities Available AEP/Appalachian Powr
Roof Type Shingle
Building
Story One
Sewer Septic Tank
Schools
School District Bedford
Others
Acceptable Financing Cash
Listing Terms Cash
Read Less Info
Want to know what your home might be worth? Contact us for a FREE valuation!
Our team is ready to help you sell your home for the highest possible price ASAP

laurenbellrealestate@gmail.com
4109 Boonsboro Road, Lynchburg, VA, 24503, United States

