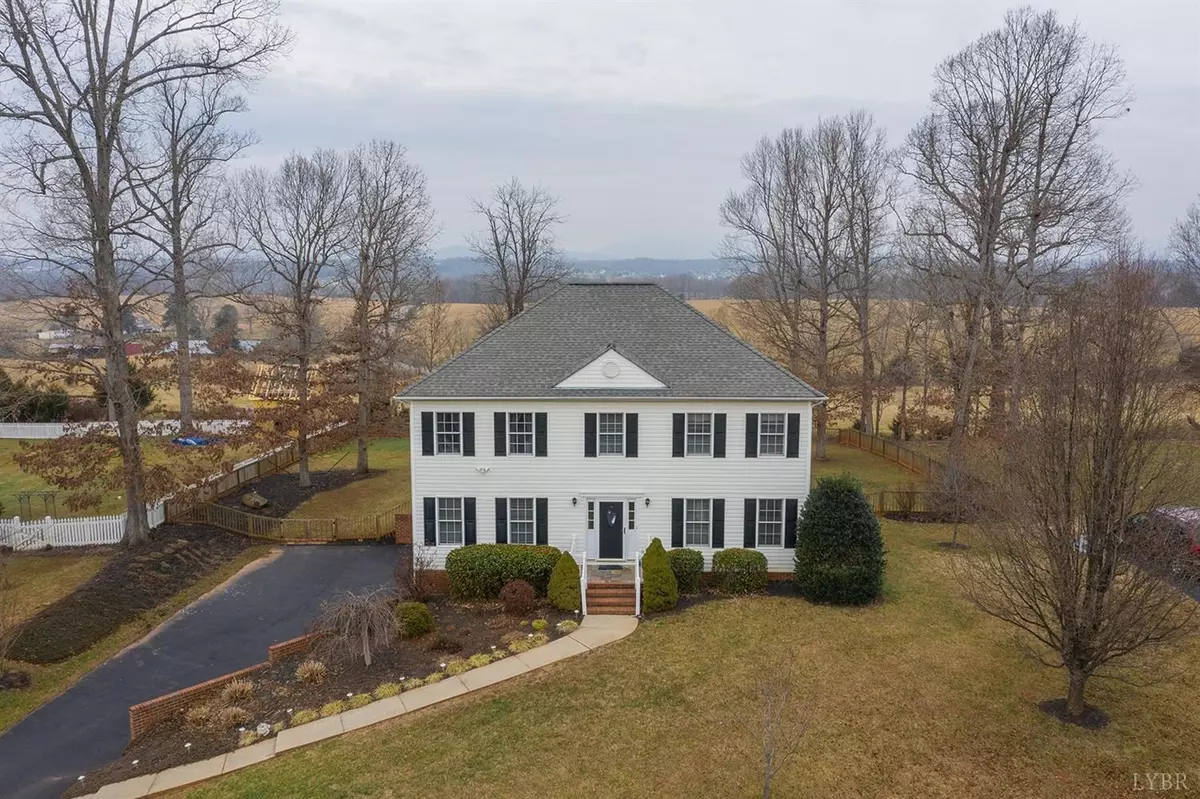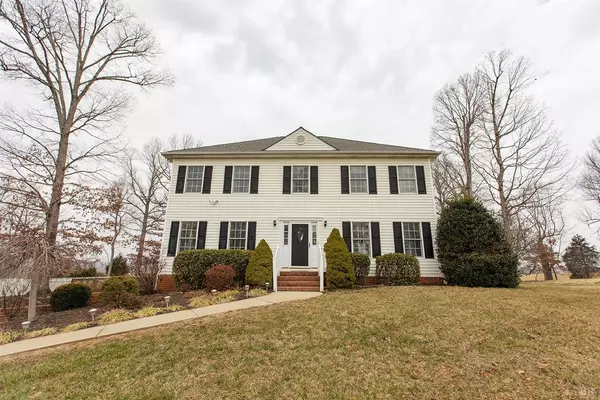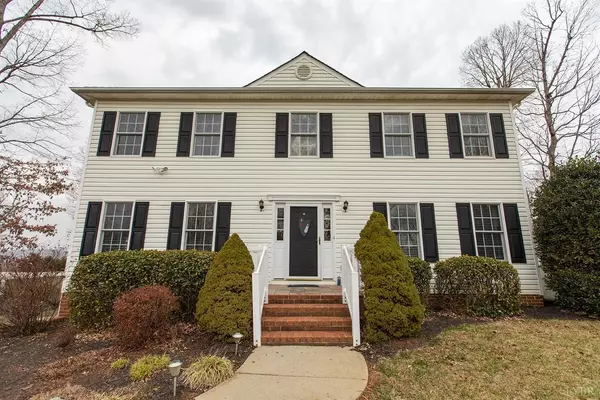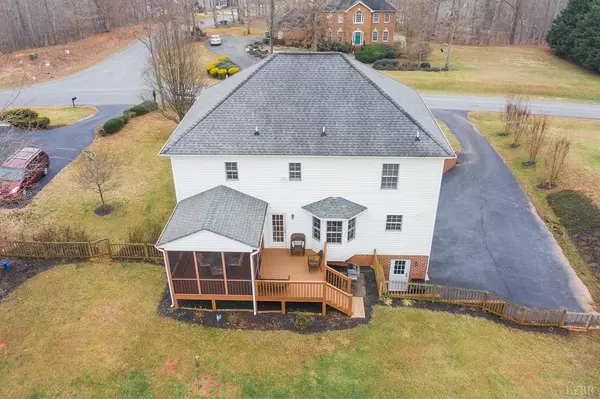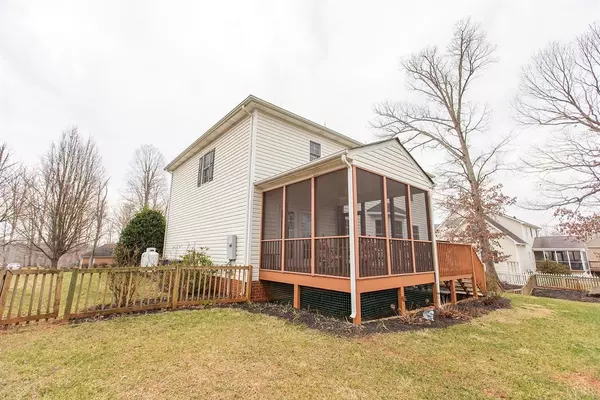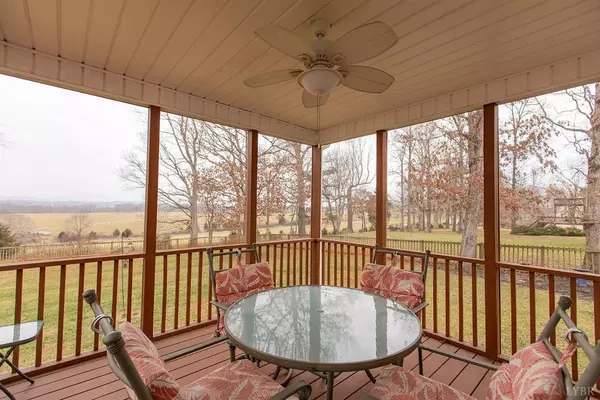Bought with Andrew W Youngs • Montague Miller And Co.-Amher
$372,000
$357,500
4.1%For more information regarding the value of a property, please contact us for a free consultation.
4 Beds
3 Baths
2,984 SqFt
SOLD DATE : 04/19/2021
Key Details
Sold Price $372,000
Property Type Single Family Home
Sub Type Single Family Residence
Listing Status Sold
Purchase Type For Sale
Square Footage 2,984 sqft
Price per Sqft $124
Subdivision Kensington
MLS Listing ID 329179
Sold Date 04/19/21
Bedrooms 4
Full Baths 2
Half Baths 1
Year Built 2002
Lot Size 0.530 Acres
Property Description
MILLION dollar VIEWS of the Blue Ridge Mountains! Nicely situated on 1/2 acre lot (feels like 50 with farmland behind), fenced back yard, lushly landscaped, mature trees, fabulous screened porch/grilling deck. SUNSETS you have to see to BELIEVE! Stunning home boasting hardwoods on main level, huge living room with gas fireplace, light-filled kitchen, lots of cabinetry, granite, island, over-sized pantry, and windows galore to enjoy the views. Formal dining room, lovely entry foyer. Second level features four bedrooms including fabulous ensuite master, pampering bath, walk-in closet. Three other bedrooms, full hall bath,laundry. Lots of large closets, vaulted attic for storage. Lower level boasts huge family room/office space, two storage areas, oversized garage with built-in floor-to-ceiling shelving. Lovely front porch with custom tile, vinyl railings. Low Bedford County taxes, JF schools. You must see this home to appreciate the value here!
Location
State VA
County Bedford
Rooms
Dining Room 15x13 Level: Level 1 Above Grade
Kitchen 15x12 Level: Level 1 Above Grade
Interior
Interior Features Primary Bed w/Bath, Pantry, Separate Dining Room, Walk-In Closet(s), Whirlpool Tub
Heating Heat Pump, Two-Zone
Cooling Heat Pump, Two-Zone
Flooring Carpet, Ceramic Tile, Hardwood
Fireplaces Number Living Room
Exterior
Exterior Feature Paved Drive, Fenced Yard, Landscaped, Screened Porch, Mountain Views
Garage Spaces 616.0
Roof Type Shingle
Building
Story Two
Sewer Septic Tank
Schools
School District Bedford
Others
Acceptable Financing Conventional
Listing Terms Conventional
Read Less Info
Want to know what your home might be worth? Contact us for a FREE valuation!
Our team is ready to help you sell your home for the highest possible price ASAP

laurenbellrealestate@gmail.com
4109 Boonsboro Road, Lynchburg, VA, 24503, United States

