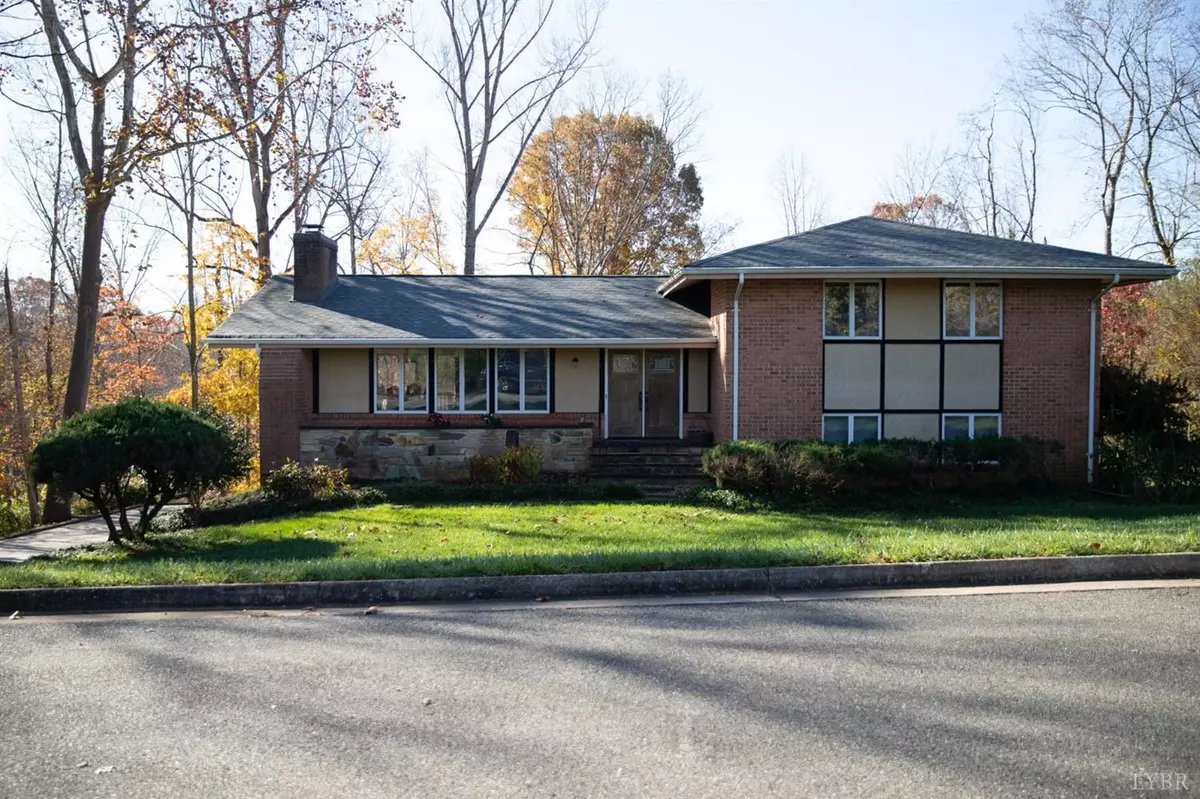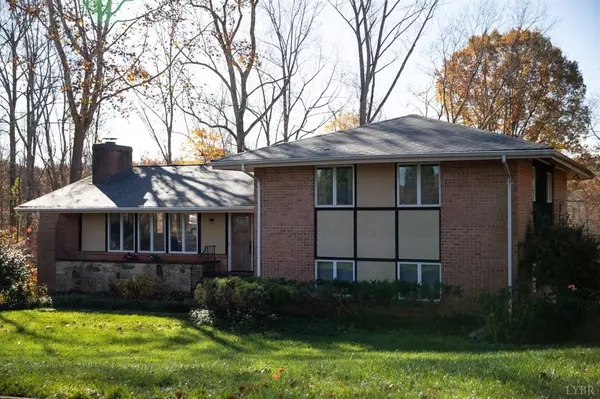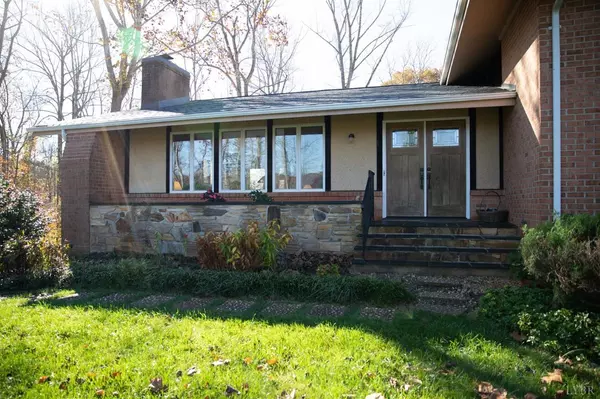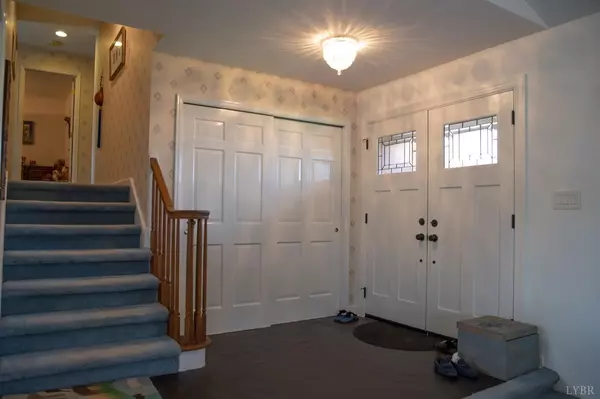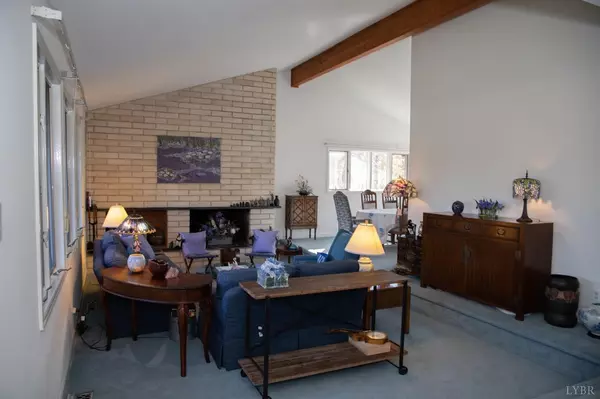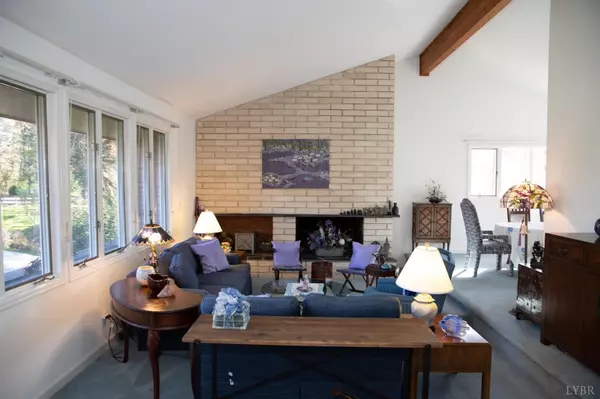Bought with Wendy R Reddy • Reddy Real Estate, Inc
$330,000
$350,000
5.7%For more information regarding the value of a property, please contact us for a free consultation.
4 Beds
3 Baths
3,344 SqFt
SOLD DATE : 04/21/2021
Key Details
Sold Price $330,000
Property Type Single Family Home
Sub Type Single Family Residence
Listing Status Sold
Purchase Type For Sale
Square Footage 3,344 sqft
Price per Sqft $98
Subdivision Linkhorne Forest
MLS Listing ID 328346
Sold Date 04/21/21
Bedrooms 4
Full Baths 2
Half Baths 1
Year Built 1974
Lot Size 0.919 Acres
Property Description
Built in 1974 by current owners this custom 4-level split looks over Ivy Creek with rambling waters and waterfalls, a full time, year round retreat in the heart of the city - Surrounded by a 17 acre estate at the end of the cul-de-sac - Entry foyer w/ slate flooring, sunken LR w/ FP expands to raised dining room connecting to the large eat-in kitchen - Four bedrooms up, all together, master en-suite with a private deck viewing Ivy Creek, great for quiet evenings before bed as you listen to the water flow - Lower level includes a half bath, den / family room w/ wet bar + a rec-room or office with built-ins - 4th Level has a 1-car garage area expanding to storage and laundry facilities - Usable rear / back yard great for play, pets and / or gardening...or simply sit, listen and watch the water from the peninsula! - Lovely views from the large rear deck too - The location and home site of this fine home is worth a fortune, never to be duplicated again!
Location
State VA
County Lynchburg
Zoning R-1
Rooms
Family Room 20x15 Level: Below Grade
Other Rooms 15x4 Level: Level 2 Above Grade
Dining Room 14x11 Level: Level 1 Above Grade
Kitchen 20x12 Level: Level 1 Above Grade
Interior
Interior Features Cable Available, Cable Connections, Ceiling Fan(s), Drywall, Great Room, Primary Bed w/Bath, Paneling, Pantry, Separate Dining Room, Wet Bar
Heating Heat Pump, Two-Zone
Cooling Heat Pump, Two-Zone
Flooring Carpet, Ceramic Tile, Vinyl
Fireplaces Number 1 Fireplace, Living Room
Exterior
Exterior Feature Water View, Concrete Drive, Garden Space, Landscaped, Secluded Lot, Storm Doors, Insulated Glass, Stream/Creek, Water Access, Other
Parking Features Garage Door Opener, In Basement
Garage Spaces 676.0
Utilities Available AEP/Appalachian Powr
Roof Type Shingle
Building
Story Three Or More
Sewer City
Schools
School District Lynchburg
Others
Acceptable Financing Conventional
Listing Terms Conventional
Read Less Info
Want to know what your home might be worth? Contact us for a FREE valuation!
Our team is ready to help you sell your home for the highest possible price ASAP

laurenbellrealestate@gmail.com
4109 Boonsboro Road, Lynchburg, VA, 24503, United States

