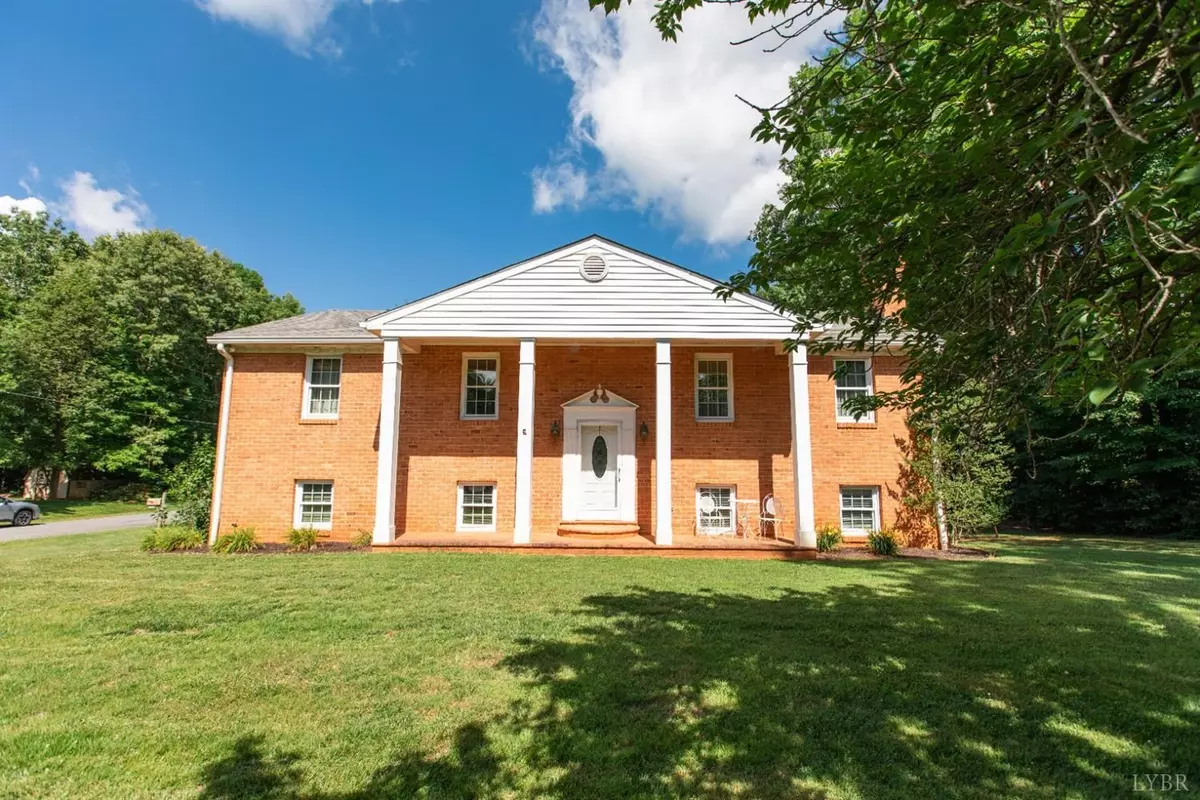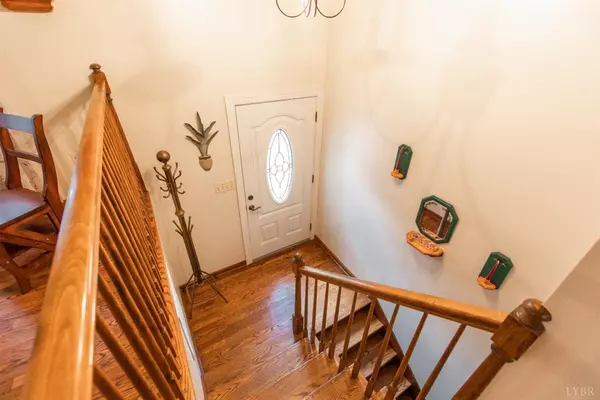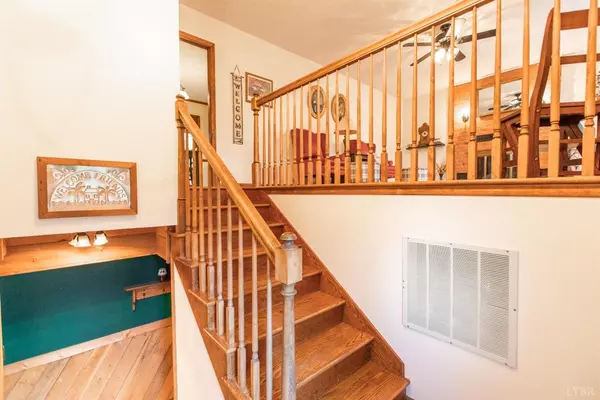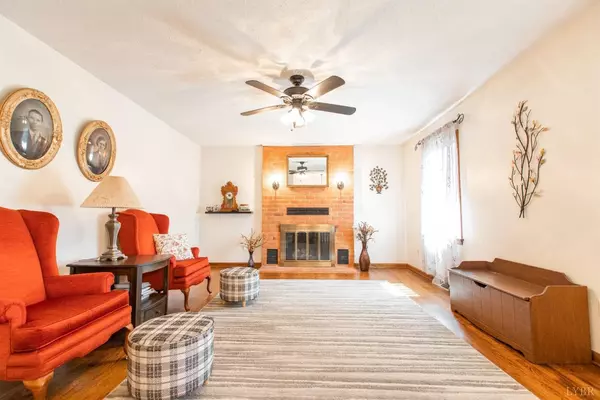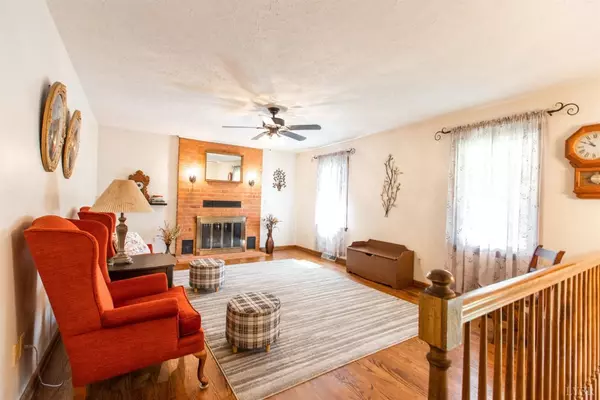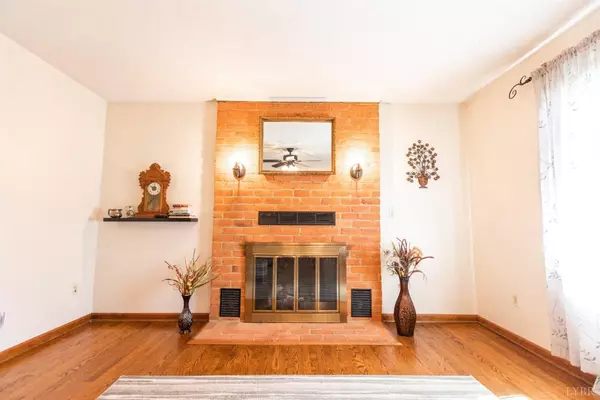Bought with Debbie Cardwell • Long & Foster-Forest
$269,900
$279,900
3.6%For more information regarding the value of a property, please contact us for a free consultation.
3 Beds
3 Baths
2,025 SqFt
SOLD DATE : 08/25/2021
Key Details
Sold Price $269,900
Property Type Single Family Home
Sub Type Single Family Residence
Listing Status Sold
Purchase Type For Sale
Square Footage 2,025 sqft
Price per Sqft $133
MLS Listing ID 331955
Sold Date 08/25/21
Bedrooms 3
Full Baths 2
Half Baths 1
Year Built 1980
Lot Size 0.567 Acres
Property Description
First time this home has ever been for sale! The owners had this spacious home built and have called it home for 40 years! This stately all brick colonial is wonderful for entertaining friends and family. Pull around to the rear of the home on the paved and concrete driveway. The walk-out lower level has a beautiful family/game room with built-in bookcases, wet bar and wine cooler. There's a laundry room and half bath on this level as well. Need a workshop and garage? It's on the lower level. Enjoy the peace and quiet of this lovely cul-de-sac community from the covered, brick porch (sun shades are included)! Upstairs is a spacious kitchen-Plenty of cabinets & countertop area! Spacious living room with a masonry fireplace (currently uses gas logs). The hall bath has a clawfoot, free standing tub. Be sure to look for the laundry shoot in the linen closet! The master bedroom has an ensuite bath as well. This lovely home is convenient to shopping, dining and the by-pass.
Location
State VA
County Amherst
Zoning R1
Rooms
Other Rooms 17x13 Level: Level 1 Above Grade
Dining Room 11x9 Level: Level 2 Above Grade
Kitchen 14x11 Level: Level 2 Above Grade
Interior
Interior Features Cable Available, Cable Connections, Ceiling Fan(s), Drywall, Free-Standing Tub, High Speed Data Aval, Primary Bed w/Bath, Smoke Alarm, Walk-In Closet(s), Wet Bar, Workshop
Heating Heat Pump
Cooling Attic Fan, Heat Pump
Flooring Carpet, Ceramic Tile, Hardwood, Tile, Vinyl
Fireplaces Number 1 Fireplace, Gas Log, Heat-O-Later, Living Room, Wood Burning
Exterior
Exterior Feature Paved Drive, Concrete Drive, Garden Space, Landscaped, Secluded Lot, Insulated Glass, Undergrnd Utilities
Garage Spaces 374.0
Utilities Available AEP/Appalachian Powr
Roof Type Shingle
Building
Story Two
Sewer Septic Tank
Schools
School District Amherst
Others
Acceptable Financing Cash
Listing Terms Cash
Read Less Info
Want to know what your home might be worth? Contact us for a FREE valuation!
Our team is ready to help you sell your home for the highest possible price ASAP

laurenbellrealestate@gmail.com
4109 Boonsboro Road, Lynchburg, VA, 24503, United States

