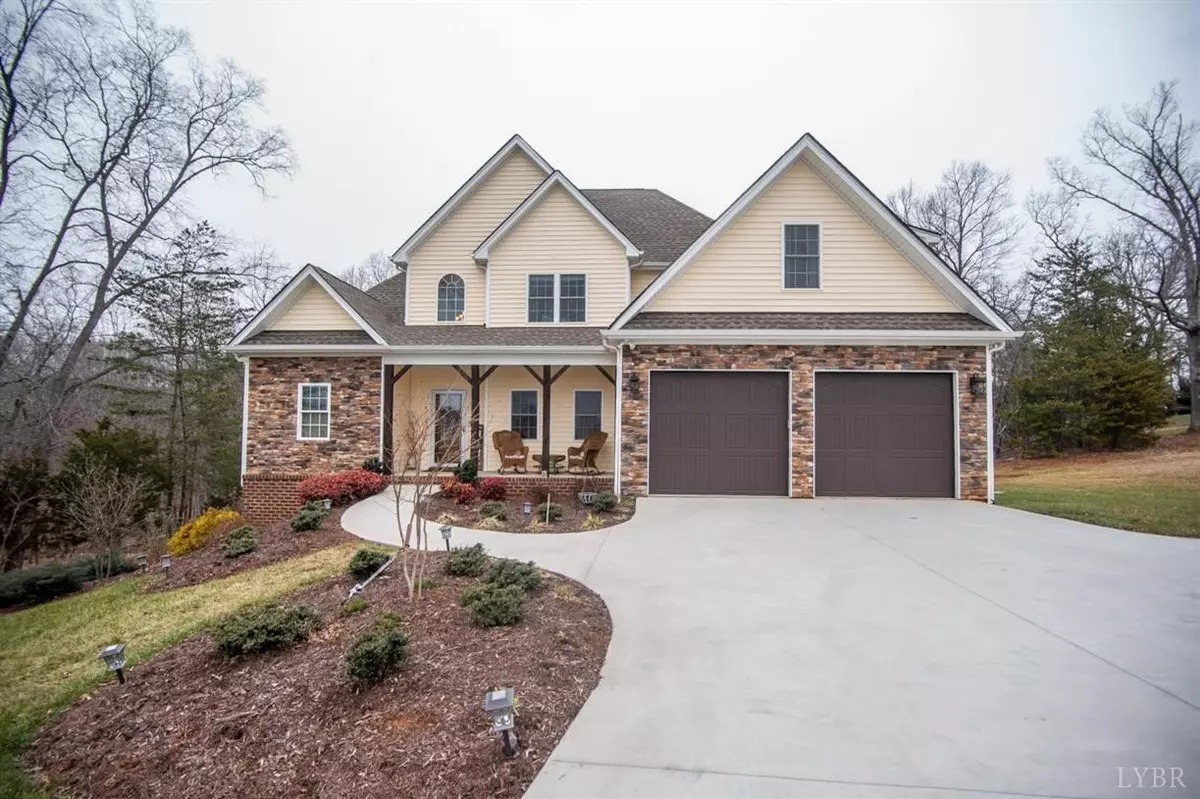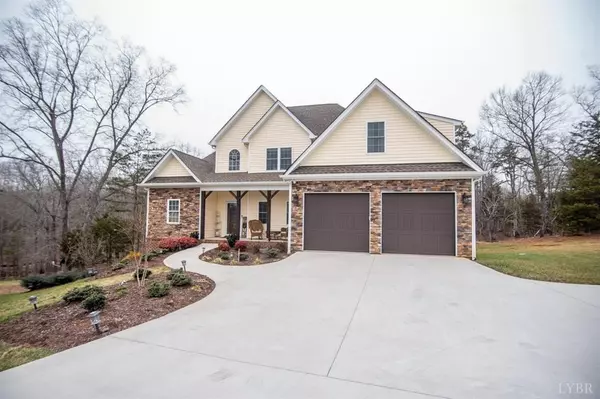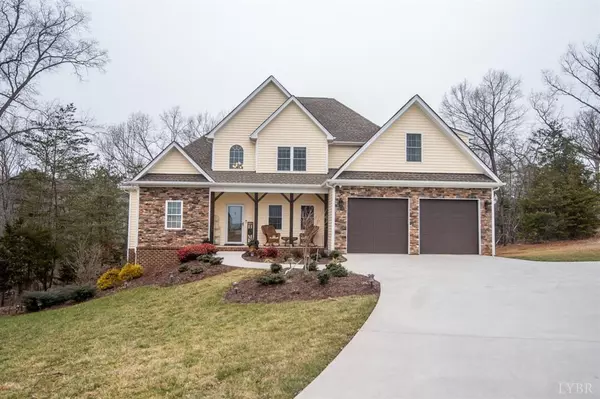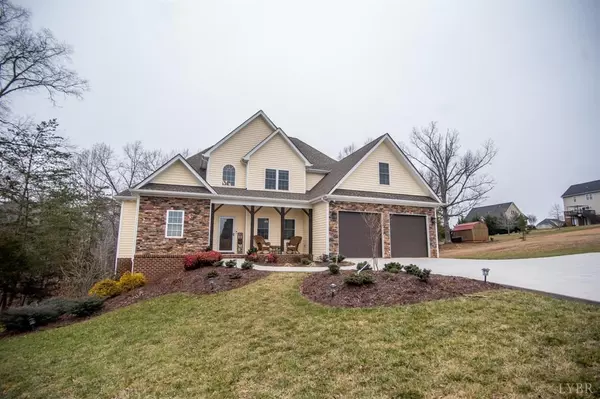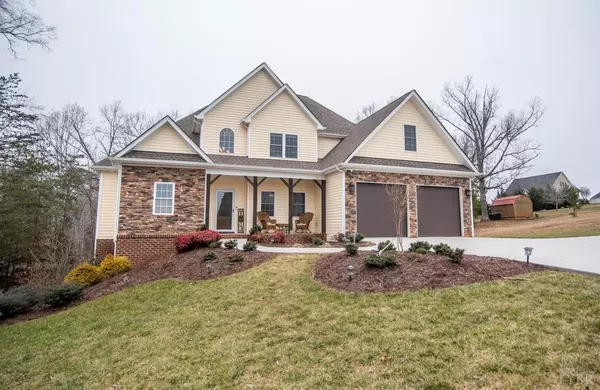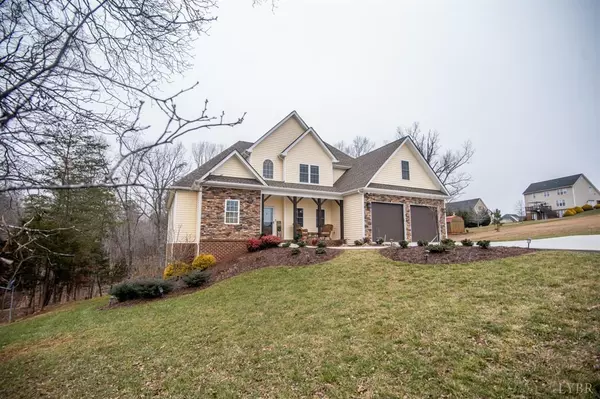Bought with Kelly D Mann • Lynchburg's Finest Team LLC
$489,000
$489,000
For more information regarding the value of a property, please contact us for a free consultation.
5 Beds
4 Baths
3,365 SqFt
SOLD DATE : 03/19/2021
Key Details
Sold Price $489,000
Property Type Single Family Home
Sub Type Single Family Residence
Listing Status Sold
Purchase Type For Sale
Square Footage 3,365 sqft
Price per Sqft $145
Subdivision Autumn Run
MLS Listing ID 329118
Sold Date 03/19/21
Bedrooms 5
Full Baths 3
Half Baths 1
Year Built 2016
Lot Size 3.090 Acres
Property Sub-Type Single Family Residence
Property Description
Welcome to this lovely two-story home bedroom home located in the Forest community of Autumn Run. The two story entrance opens up into a spacious great room featuring cathedral ceilings accented by a gas fireplace & hardwoods. Formal dining room boasts beautiful crown molding/mill work. Dream kitchen offers custom cabinetry, granite, double wall ovens, gas cook top w/stainless hood, stainless appliances, custom back splash, pantry & center island for entertaining. Main level master bedroom features trey ceilings, large walk-in closet & spa like en-suite offering double vanities, huge tile walk-in shower & water closet. 3 additional bedrooms & full 3 piece bath finish out the second floor. Terrace level features spacious family room, 5th bedroom(no closet) full bath & additional unfinished space for storage. Enjoy the outdoor living space on the large deck overlooking pastoral acres. Two car garage with extra storage finishes out this wonderful home.
Location
State VA
County Bedford
Rooms
Dining Room 12x12 Level: Level 1 Above Grade
Kitchen 15x15 Level: Level 1 Above Grade
Interior
Interior Features Cable Available, Cable Connections, Ceiling Fan(s), Drywall, Great Room, High Speed Data Aval, Main Level Bedroom, Main Level Den, Primary Bed w/Bath, Pantry, Rods, Separate Dining Room, Tile Bath(s), Walk-In Closet(s)
Heating Heat Pump, Two-Zone
Cooling Heat Pump, Two-Zone
Flooring Carpet, Ceramic Tile, Hardwood
Fireplaces Number 1 Fireplace, Gas Log, Living Room
Exterior
Exterior Feature Concrete Drive, Landscaped, Undergrnd Utilities, Stream/Creek
Parking Features Garage Door Opener
Garage Spaces 462.0
Utilities Available AEP/Appalachian Powr
Roof Type Shingle
Building
Story Two
Sewer Septic Tank
Schools
School District Bedford
Others
Acceptable Financing Conventional
Listing Terms Conventional
Read Less Info
Want to know what your home might be worth? Contact us for a FREE valuation!
Our team is ready to help you sell your home for the highest possible price ASAP
laurenbellrealestate@gmail.com
4109 Boonsboro Road, Lynchburg, VA, 24503, United States

