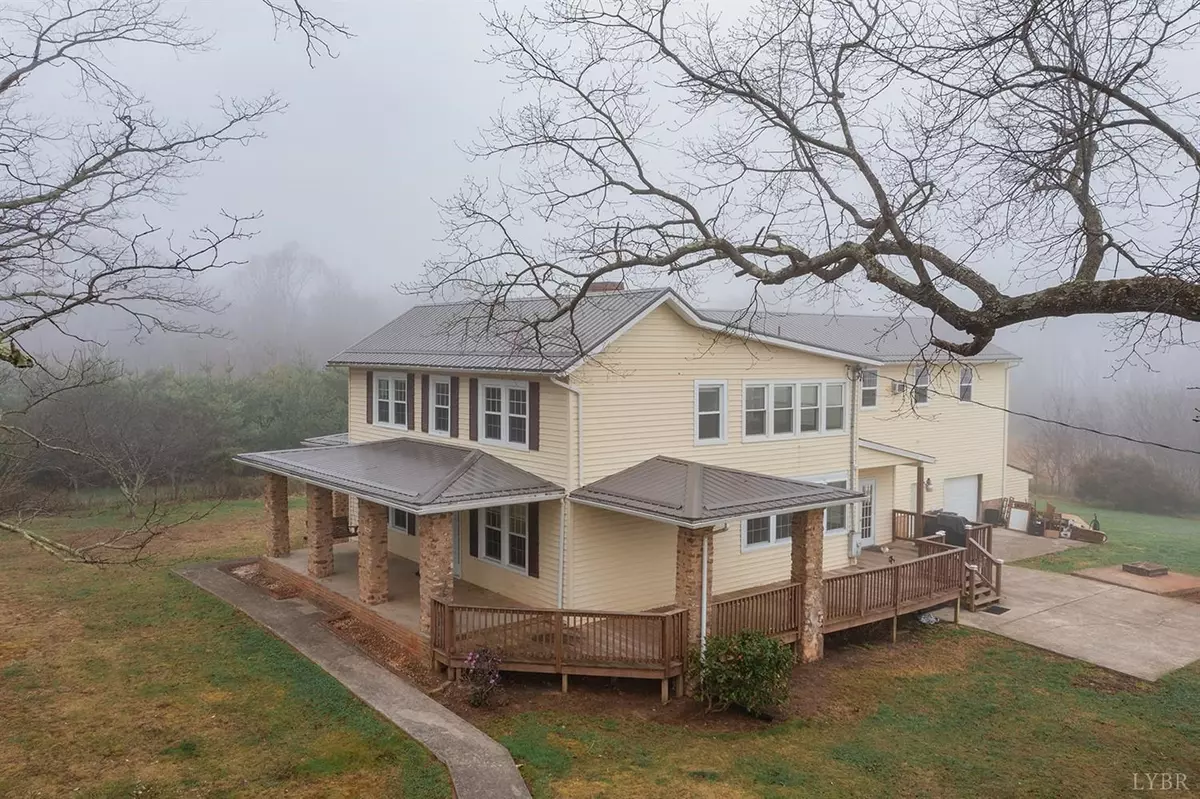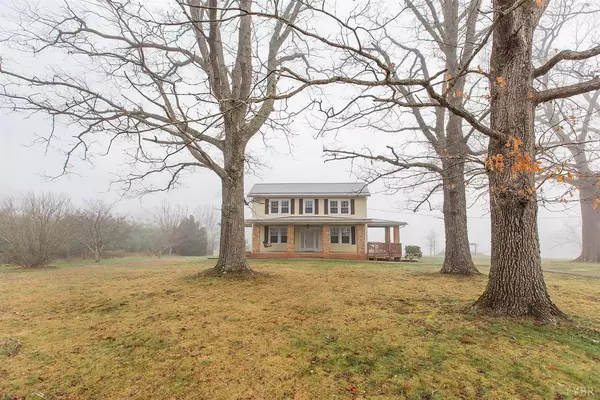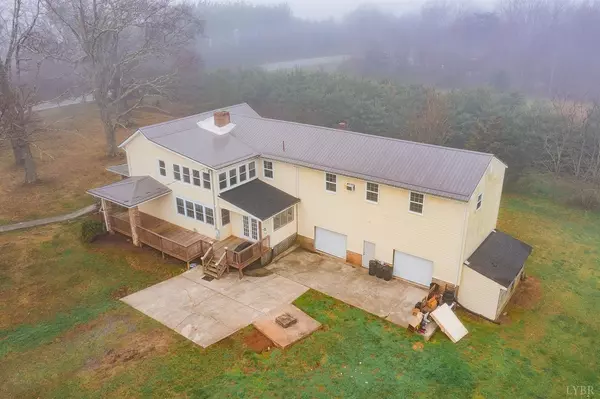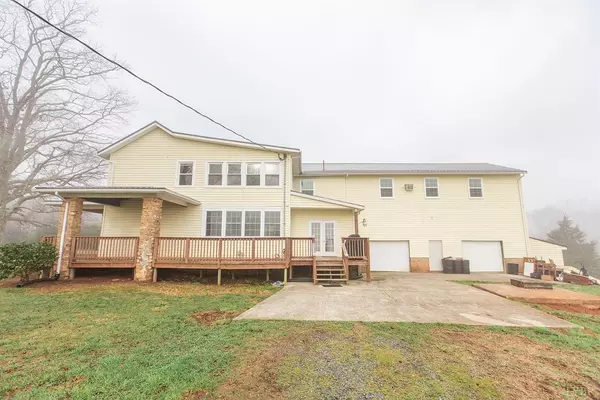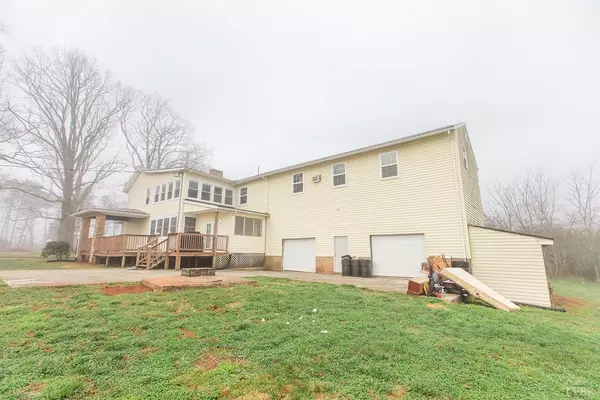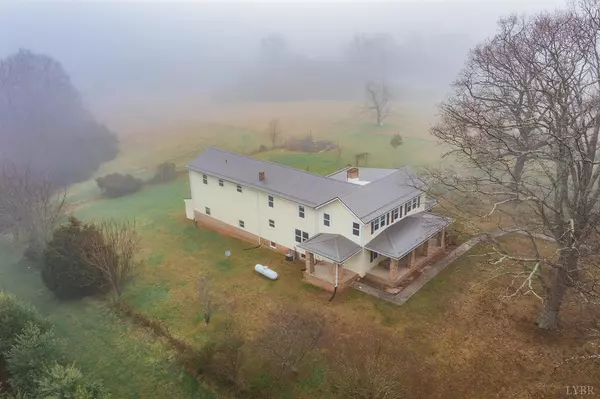Bought with Tina Moon • Berkshire Hathaway HomeServices Dawson Ford Garbee & Co., REALTORS®
$256,400
$249,900
2.6%For more information regarding the value of a property, please contact us for a free consultation.
7 Beds
4 Baths
3,799 SqFt
SOLD DATE : 05/28/2021
Key Details
Sold Price $256,400
Property Type Single Family Home
Sub Type Single Family Residence
Listing Status Sold
Purchase Type For Sale
Square Footage 3,799 sqft
Price per Sqft $67
MLS Listing ID 330299
Sold Date 05/28/21
Bedrooms 7
Full Baths 3
Half Baths 1
Year Built 1900
Lot Size 1.700 Acres
Property Description
Step back in time and experience the CHARM of a real 1900's farm house on 1.7 acres with so much space, many options for today's living. Lovely home offers space for in-laws, delightful porches for reading amid mature trees for shade. A wonderful place to relax and call HOME, gardener's delight. You'll love the flow for entertaining with huge formal living room, den, large kitchen with breakfast area, and more. Second level boasts multiple bedroom spaces. Second level also boasts separate apartment with private bedrooms, family room/rec room, and kitchenette area. Sunroom just off den is ideal for relaxing and the deck expands dining options with plenty of space to grill. Huge storage space in the lower level and just off the large garage, separate entrance could be installed to second level apartment (current owner started this). If you want the charm of a real farm house, the tranquility of a country feel, you must see this home. All 43 windows, and roof replaced 2016-2019.
Location
State VA
County Campbell
Zoning AR
Rooms
Other Rooms 12x8 Level: Level 2 Above Grade
Kitchen 14x12 Level: Level 1 Above Grade
Interior
Interior Features Apartment, Drywall, Free-Standing Tub, High Speed Data Aval, Plaster, Other
Heating Electric Baseboard, Propane, Wood Stove, Other
Cooling Window Unit(s)
Flooring Ceramic Tile, Hardwood, Tile, Other
Fireplaces Number 3 Fireplaces, Other
Exterior
Exterior Feature Garden Space, Landscaped
Garage Spaces 836.0
Utilities Available Southside Elec CoOp
Roof Type Metal,Shingle,Other
Building
Story Two
Sewer Septic Tank
Schools
School District Campbell
Others
Acceptable Financing USDA
Listing Terms USDA
Special Listing Condition Farm (Possible)
Read Less Info
Want to know what your home might be worth? Contact us for a FREE valuation!
Our team is ready to help you sell your home for the highest possible price ASAP

laurenbellrealestate@gmail.com
4109 Boonsboro Road, Lynchburg, VA, 24503, United States

