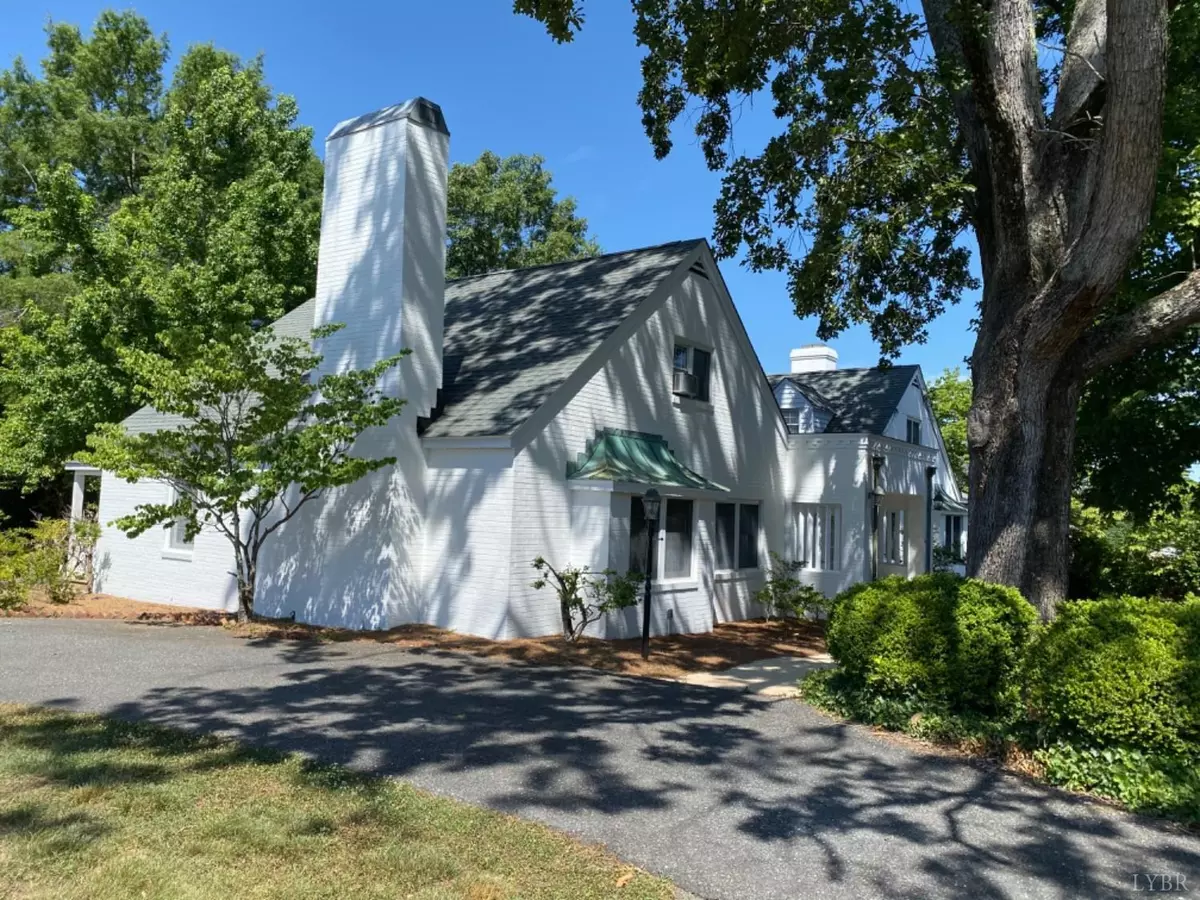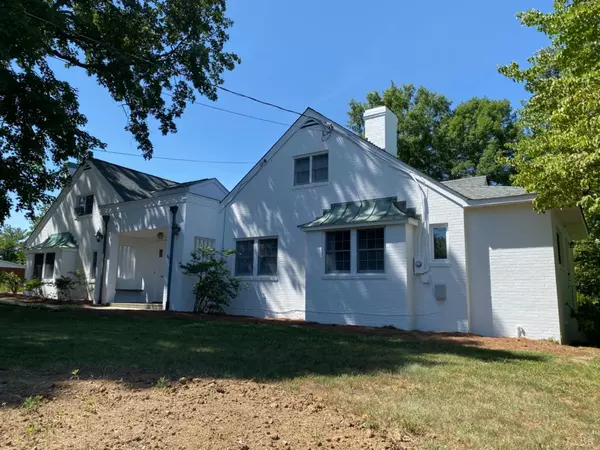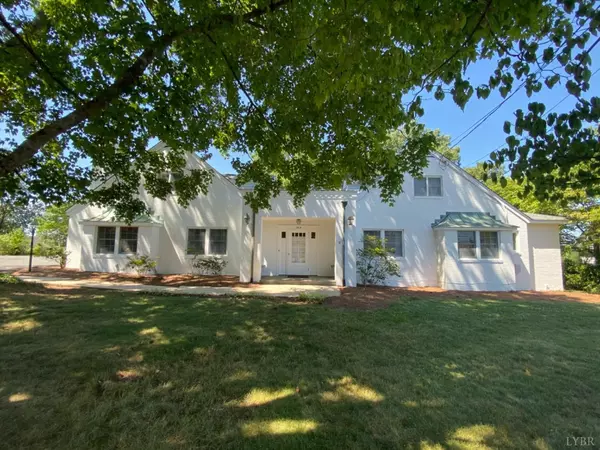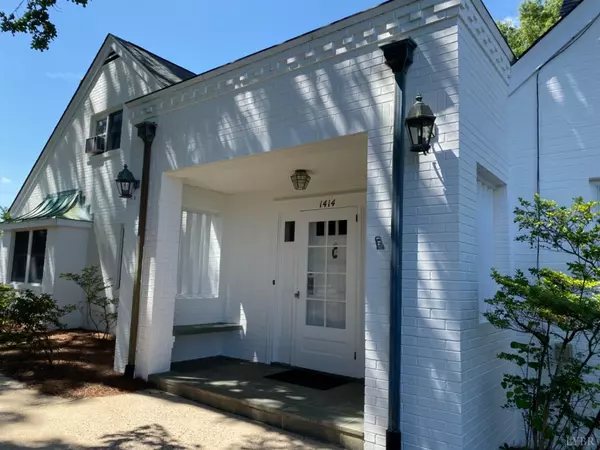Bought with Mike Osei Jr. • Long & Foster-Forest
$300,000
$375,000
20.0%For more information regarding the value of a property, please contact us for a free consultation.
5 Beds
4 Baths
3,543 SqFt
SOLD DATE : 09/15/2021
Key Details
Sold Price $300,000
Property Type Single Family Home
Sub Type Single Family Residence
Listing Status Sold
Purchase Type For Sale
Square Footage 3,543 sqft
Price per Sqft $84
MLS Listing ID 332627
Sold Date 09/15/21
Bedrooms 5
Full Baths 3
Half Baths 1
Year Built 1946
Lot Size 0.570 Acres
Property Description
Stately and Classic. This two level brick Cape Cod style home on two lots is loaded with personality and charm. Boasting over 3500 square feet with 28 closets and an abundance of built-ins, 5 BR and 3 and 1/2 baths. The grand foyer is flanked by the formal LR and great room, both with impressive architectural style fireplaces. Formal DR and a separate diner off the kitchen offering built in china cabinet. Main level BR with ensuite with another Full bedroom on the first floor. Main level laundry with sunroom leading to the attached garage, patio and deck. Second level offers hardwood floors with three more BR with another full bath and half bath. Second stairway off the living/kitchen area leading upstairs. Paved circular driveway leading to large level yard with classical style landscaping and mature oak, dogwood and magnolia trees. This home is the epitome of a character style home. Freshly painted exterior brick just completed. 20 minutes south of Lynchburg.
Location
State VA
County Campbell
Rooms
Family Room 0x0 Level: Level 1 Above Grade
Other Rooms 12.50x5 Level: Level 1 Above Grade
Dining Room 11.30x11.30 Level: Level 1 Above Grade
Kitchen 13x12 Level: Level 1 Above Grade
Interior
Interior Features Drapes, Great Room, Main Level Bedroom, Main Level Den, Primary Bed w/Bath, Pantry, Separate Dining Room
Heating Heat Pump, Wood Stove
Cooling Heat Pump
Flooring Carpet, Ceramic Tile, Hardwood
Fireplaces Number 2 Fireplaces, Gas Log, Glass Doors, Great Room, Living Room, Marble/Travertine, Wood Burning
Exterior
Exterior Feature Circular Drive, Paved Drive, Garden Space, Landscaped, Secluded Lot, Tennis Courts Nearby
Parking Features Garage Door Opener, Workshop, Oversized
Garage Spaces 475.0
Roof Type Shingle
Building
Story Two
Sewer City
Schools
School District Campbell
Others
Acceptable Financing FHA
Listing Terms FHA
Read Less Info
Want to know what your home might be worth? Contact us for a FREE valuation!
Our team is ready to help you sell your home for the highest possible price ASAP

laurenbellrealestate@gmail.com
4109 Boonsboro Road, Lynchburg, VA, 24503, United States






