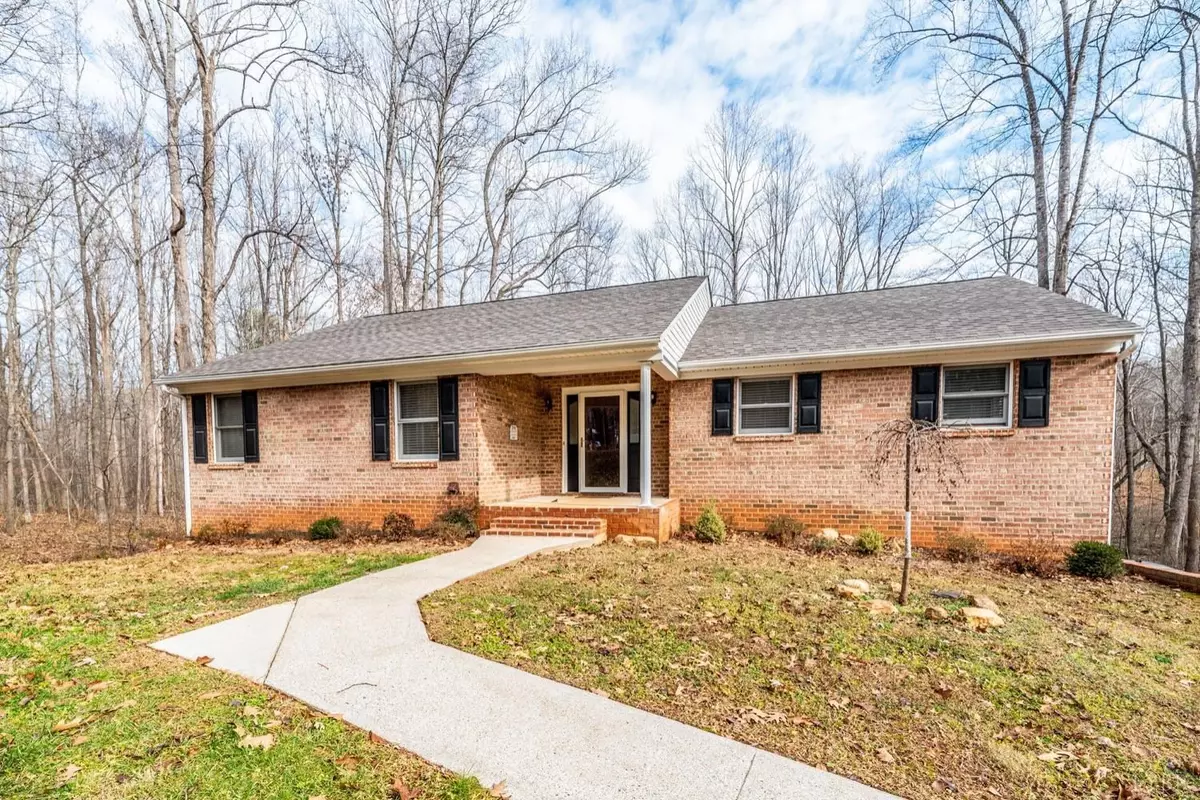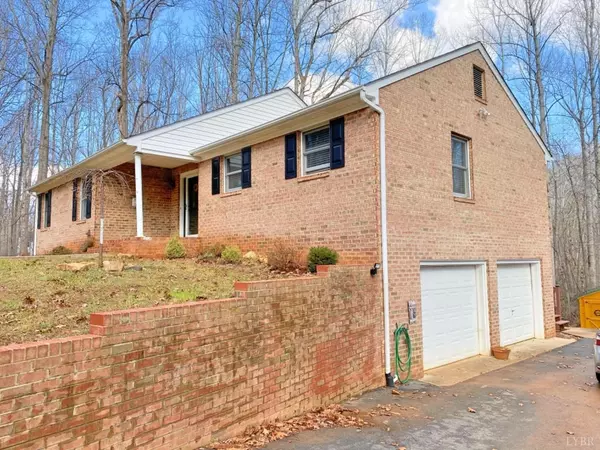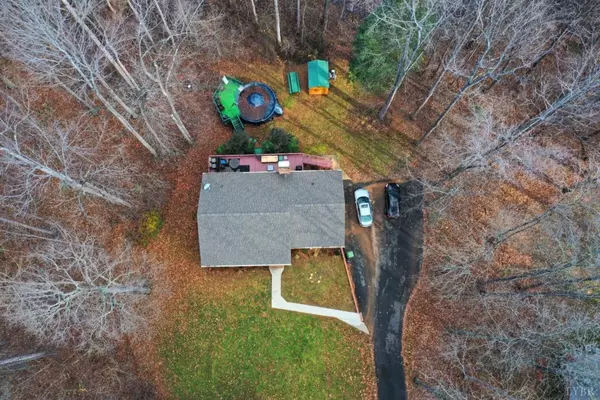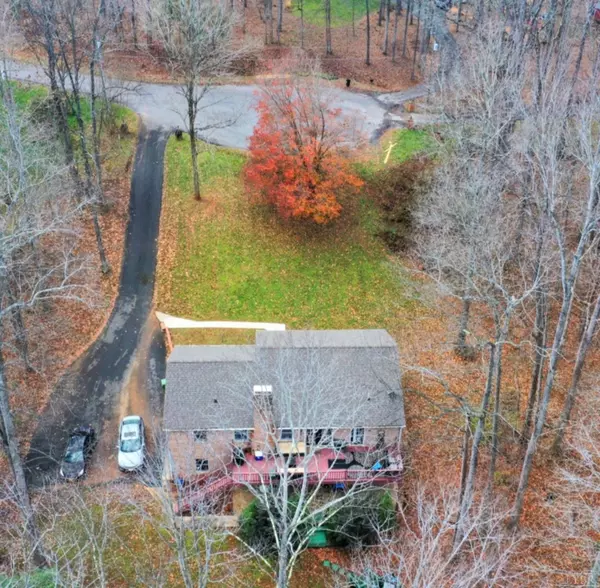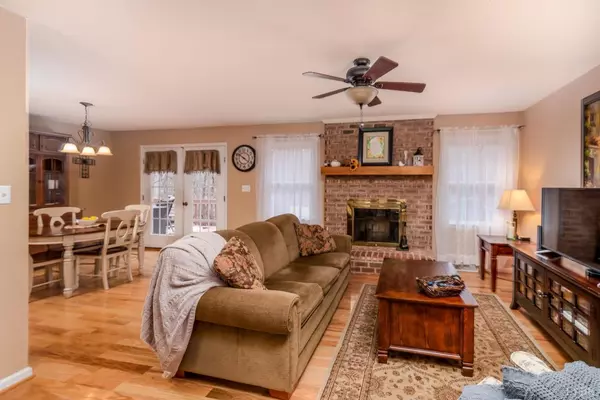Bought with Christina Holmes • Keller Williams
$288,000
$284,900
1.1%For more information regarding the value of a property, please contact us for a free consultation.
4 Beds
3 Baths
2,535 SqFt
SOLD DATE : 02/24/2021
Key Details
Sold Price $288,000
Property Type Single Family Home
Sub Type Single Family Residence
Listing Status Sold
Purchase Type For Sale
Square Footage 2,535 sqft
Price per Sqft $113
Subdivision Peters Estate
MLS Listing ID 328671
Sold Date 02/24/21
Bedrooms 4
Full Baths 3
Year Built 1997
Lot Size 1.240 Acres
Property Description
Gorgeous brick ranch on just over an acre located on a quiet cul-de-sac in the the Peters Estate Subdivision off Rt 811 in Forest. Enjoy updated main level living with the master bedroom and dining area opening onto a large deck overlooking the above ground pool, woods, and creek. Hardwood floors throughout the main living area, granite countertops in the kitchen with stainless steel appliances including a brand new stainless steel refrigerator. Main level laundry with a new washer and dryer that will convey. The freezer in the basement will also convey. New roof within the last 15 months, new motor in HVAC system within the last 6 months with a current Wooldridge service plan. House is wired for a whole house generator and the generator will convey. Attached 2 car garage, JF school district. Great neighborhood for raising a family. Basement concrete has been moisture sealed to ensure a cozy dry entertaining space and guest room.
Location
State VA
County Bedford
Rooms
Kitchen 19x11 Level: Level 1 Above Grade
Interior
Interior Features Main Level Bedroom, Primary Bed w/Bath
Heating Heat Pump
Cooling Heat Pump
Flooring Carpet, Ceramic Tile, Concrete, Hardwood
Fireplaces Number 2 Fireplaces, Den, Gas Log, Living Room, Wood Burning
Exterior
Exterior Feature Above Ground Pool, Paved Drive, Landscaped, Secluded Lot, Insulated Glass, Stream/Creek
Parking Features Garage Door Opener, In Basement
Garage Spaces 432.0
Utilities Available AEP/Appalachian Powr
Roof Type Shingle
Building
Story One
Sewer Septic Tank
Schools
School District Bedford
Others
Acceptable Financing FHA
Listing Terms FHA
Read Less Info
Want to know what your home might be worth? Contact us for a FREE valuation!
Our team is ready to help you sell your home for the highest possible price ASAP

laurenbellrealestate@gmail.com
4109 Boonsboro Road, Lynchburg, VA, 24503, United States

