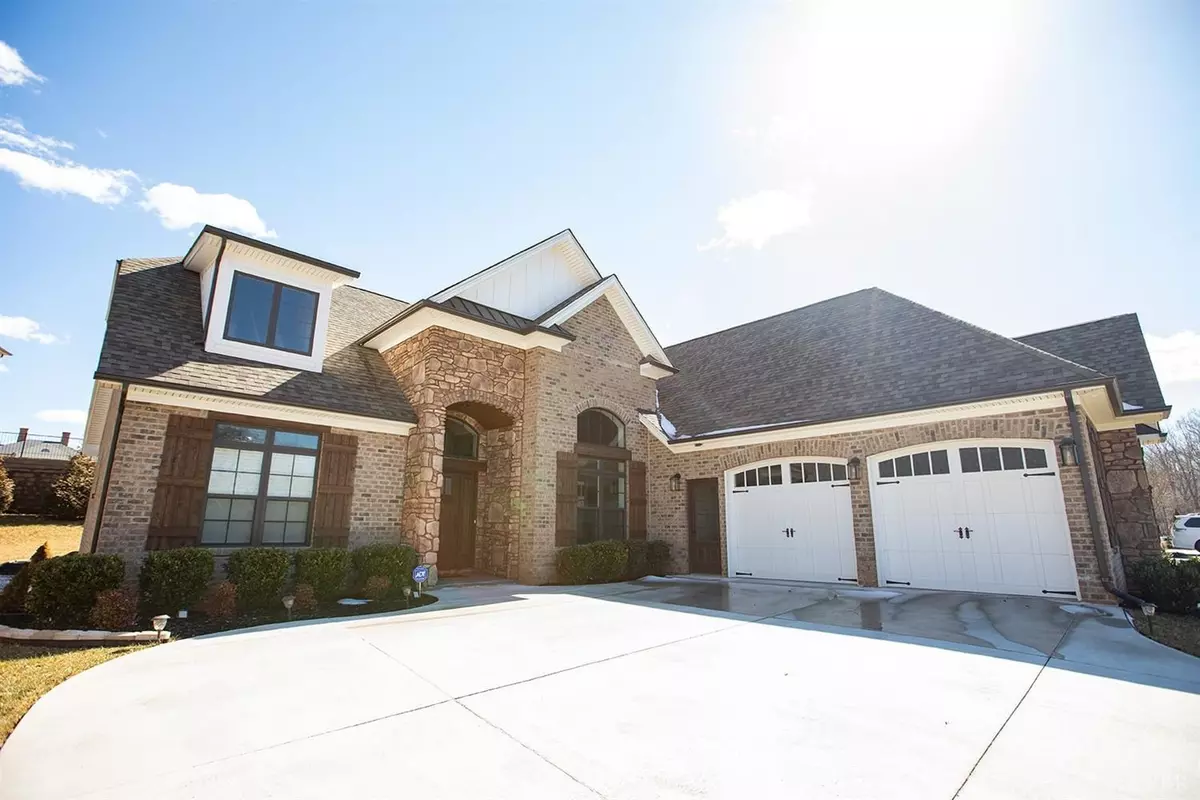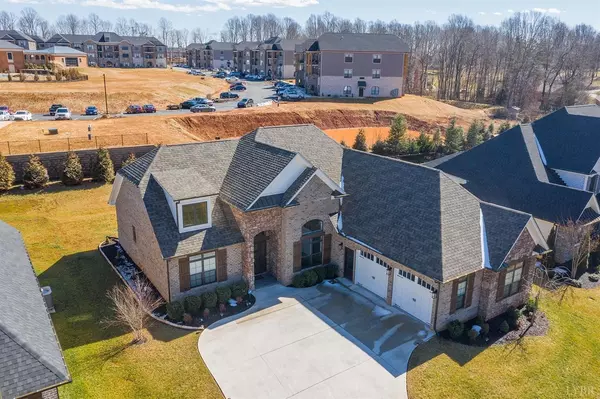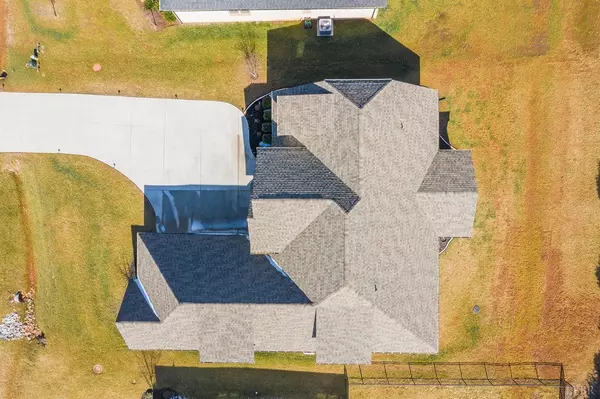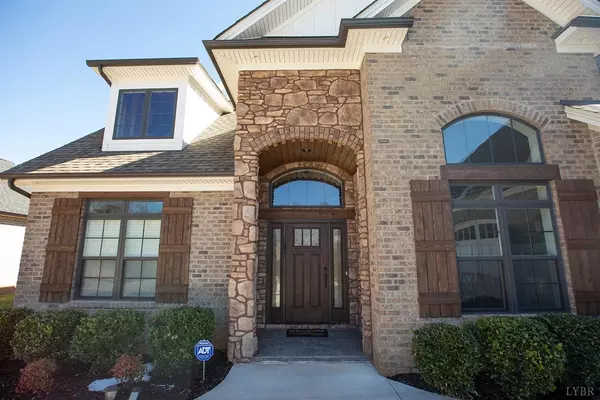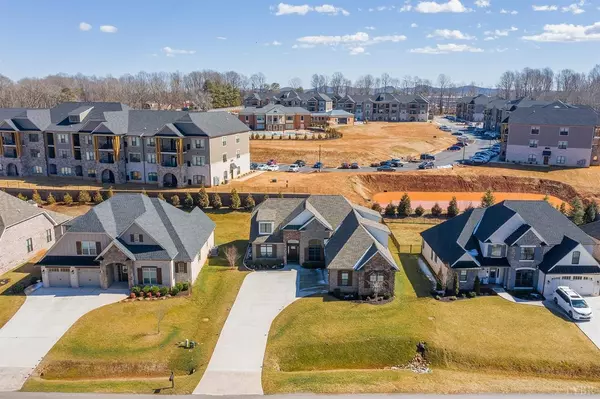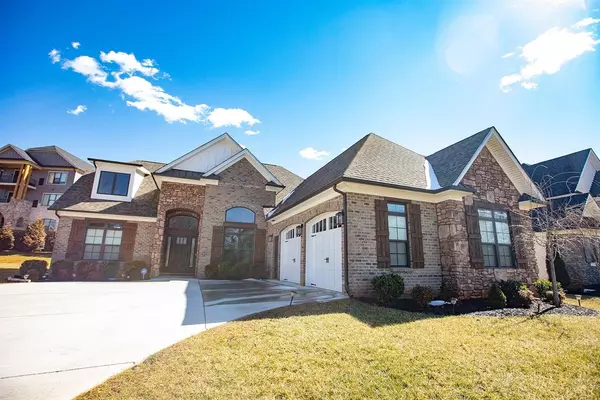Bought with Nadine B Blakely • Re/Max 1st Olympic
$465,000
$464,500
0.1%For more information regarding the value of a property, please contact us for a free consultation.
4 Beds
4 Baths
3,042 SqFt
SOLD DATE : 04/14/2021
Key Details
Sold Price $465,000
Property Type Single Family Home
Sub Type Single Family Residence
Listing Status Sold
Purchase Type For Sale
Square Footage 3,042 sqft
Price per Sqft $152
Subdivision Hunters Creek
MLS Listing ID 329854
Sold Date 04/14/21
Bedrooms 4
Full Baths 3
Half Baths 1
Year Built 2017
Lot Size 10,018 Sqft
Property Description
Fabulous one-level beauty in Forest. The incredible details make this home spectacular. You'll love the brick, the stone entryway with barrell ceiling, and step inside to luxury. The coffered ceilings are breathtaking, great room with beautiful fireplace, custom built-ins leads to the covered porch. Open floor plan with spectacular kitchen, center island ideal for seating, gas stove, stainless appliances, beautiful cabinetry and counter tops. You'll love entertaining, and enjoy dinner parties in the formal dining room, also with coffered ceiling. Private master with pampering master bath, double vanity, tiled shower, jetted tub, walk-in closet. Two other bedrooms on main level with Jack/Jill bath, drop zone, laundry room with cabinetry, half bath for guests, 2-car garage. Second level features huge family room ideal for movies or game nights, giant closet, and separate bedroom large enough for multiple beds (dorm style), plus huge closet, adjacent full bathroom. PERFECT!
Location
State VA
County Bedford
Zoning R1
Rooms
Family Room 25x15 Level: Level 2 Above Grade
Dining Room 12x11 Level: Level 1 Above Grade
Kitchen 14x12 Level: Level 1 Above Grade
Interior
Interior Features Cable Available, Ceiling Fan(s), Drywall, Great Room, Main Level Bedroom, Primary Bed w/Bath, Separate Dining Room, Smoke Alarm, Tile Bath(s), Walk-In Closet(s)
Heating Heat Pump, Two-Zone
Cooling Heat Pump, Two-Zone
Flooring Carpet, Ceramic Tile, Hardwood
Fireplaces Number 1 Fireplace, Gas Log, Great Room
Exterior
Exterior Feature Pool Nearby, Concrete Drive, Garden Space, Landscaped, Undergrnd Utilities, Club House Nearby
Parking Features Garage Door Opener
Roof Type Shingle
Building
Story Two
Sewer County
Schools
School District Bedford
Others
Acceptable Financing Conventional
Listing Terms Conventional
Read Less Info
Want to know what your home might be worth? Contact us for a FREE valuation!
Our team is ready to help you sell your home for the highest possible price ASAP

laurenbellrealestate@gmail.com
4109 Boonsboro Road, Lynchburg, VA, 24503, United States

