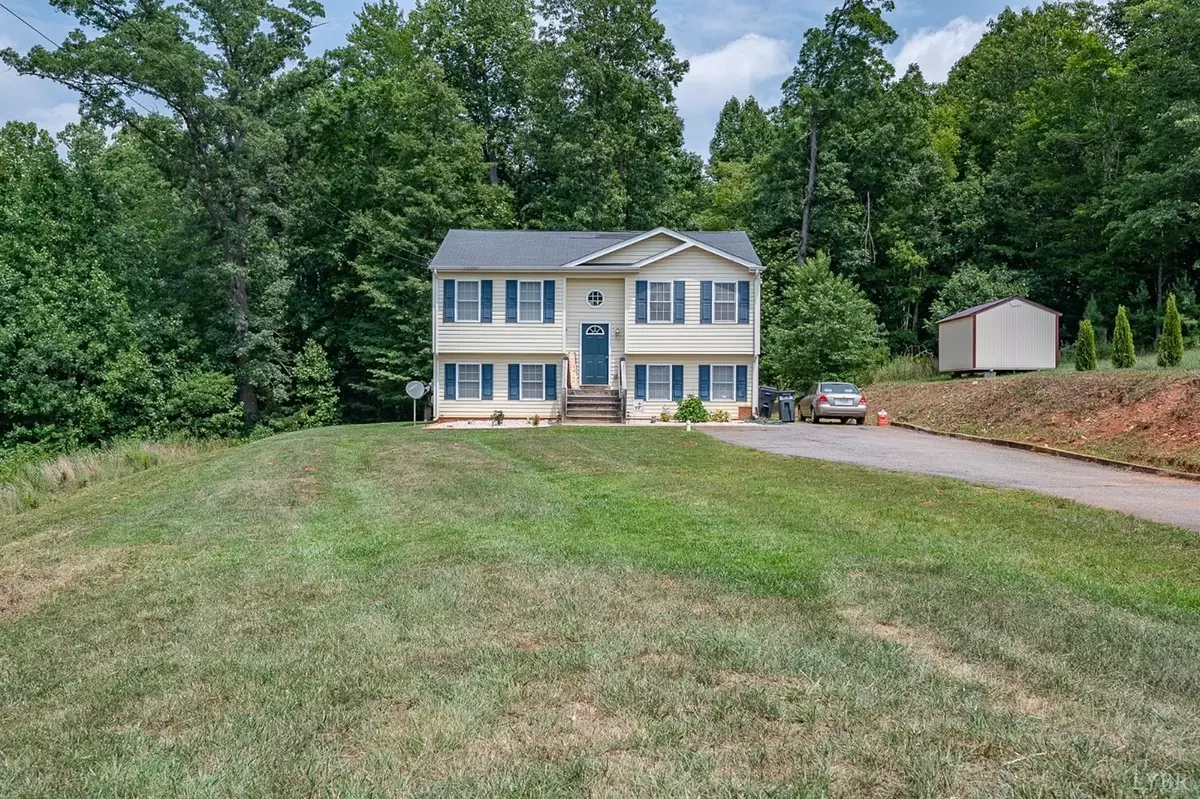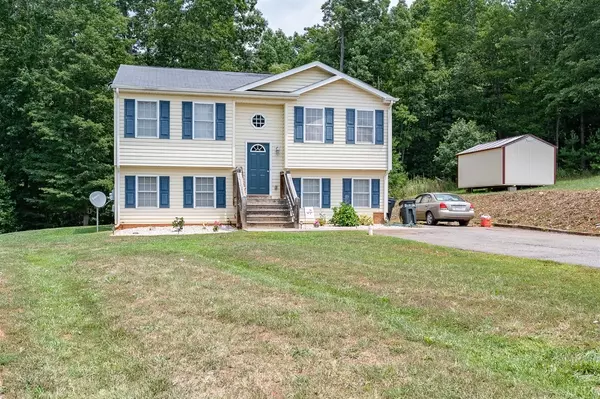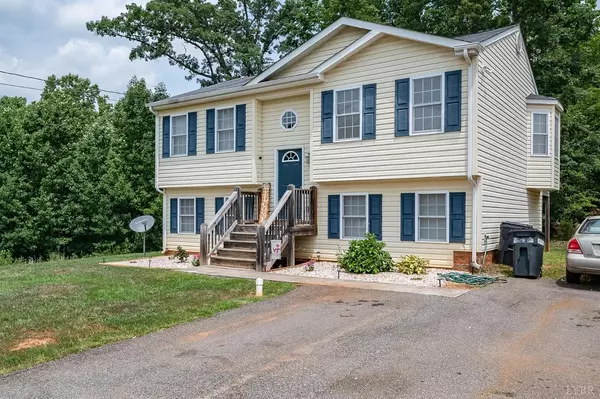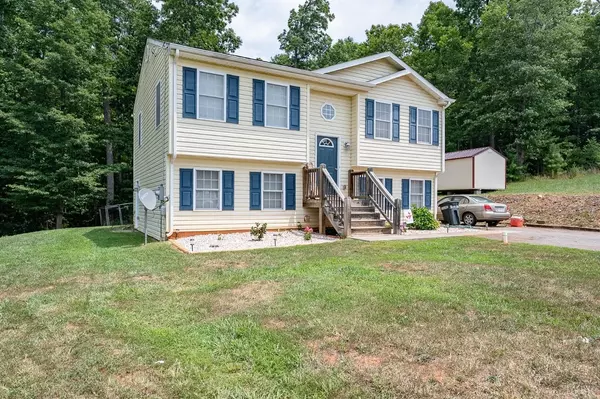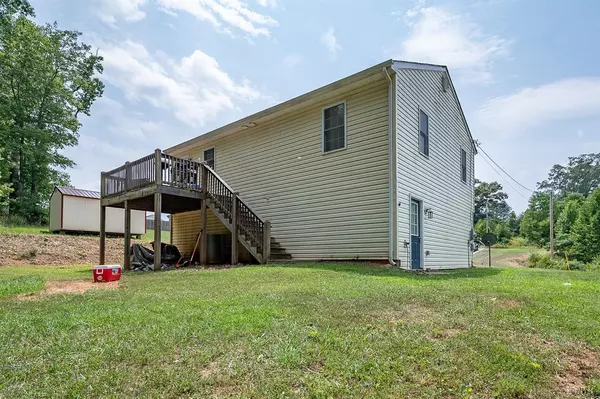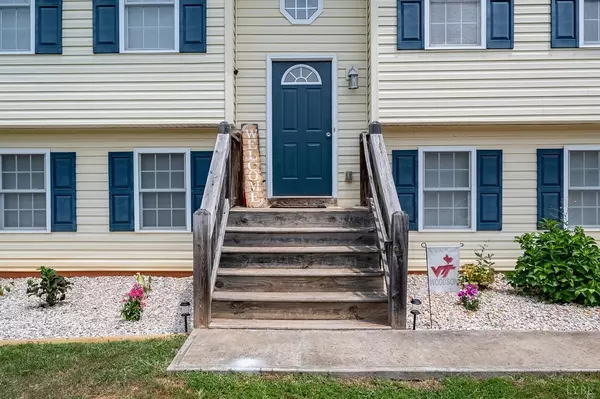Bought with Tracy L Crews • Long & Foster-Forest
$189,900
$199,000
4.6%For more information regarding the value of a property, please contact us for a free consultation.
2 Beds
3 Baths
1,720 SqFt
SOLD DATE : 08/27/2021
Key Details
Sold Price $189,900
Property Type Single Family Home
Sub Type Single Family Residence
Listing Status Sold
Purchase Type For Sale
Square Footage 1,720 sqft
Price per Sqft $110
MLS Listing ID 333136
Sold Date 08/27/21
Bedrooms 2
Full Baths 3
Year Built 2011
Lot Size 0.570 Acres
Property Description
This 2BR/3BA split foyer in well-established Madison Heights subdivision & school district has a lot to offer. Terrace level room is being used as a 3rd bedroom which includes a closet and windows. Amenities include vinyl siding, heat pump, vinyl replacement windows, & even more space to expand. Main level offers semi-open concept with living room, dining area, & kitchen, complimented by 2 bedrooms & 2 full baths. The finished basement area offers large master suite with walk-in closet, & another full bath, laundry area, & plenty unfinished area that could be finished into another room, den, game room, or whatever you desire. The outside is gorgeous with long paved driveway for lots of parking, nice deck overlooking private backyard, & huge front yard area for kids to play or pet to run! Low taxes, easy maintenance, & convenient to plenty of attractions, schools, restaurants, & much more! Make your appointment to see this before it is gone!
Location
State VA
County Amherst
Zoning R1
Rooms
Kitchen 16x12 Level: Level 1 Above Grade
Interior
Interior Features Cable Available, Cable Connections, Ceiling Fan(s), Drywall, High Speed Data Aval, Main Level Bedroom, Primary Bed w/Bath, Smoke Alarm, Walk-In Closet(s)
Heating Heat Pump
Cooling Heat Pump
Flooring Carpet, Laminate, Vinyl
Exterior
Exterior Feature Paved Drive, Garden Space, Landscaped, Storm Windows, Insulated Glass, Satellite Dish, Lake Nearby
Utilities Available AEP/Appalachian Powr
Roof Type Shingle
Building
Story Multi/Split
Sewer Septic Tank
Schools
School District Amherst
Others
Acceptable Financing USDA
Listing Terms USDA
Read Less Info
Want to know what your home might be worth? Contact us for a FREE valuation!
Our team is ready to help you sell your home for the highest possible price ASAP

laurenbellrealestate@gmail.com
4109 Boonsboro Road, Lynchburg, VA, 24503, United States

