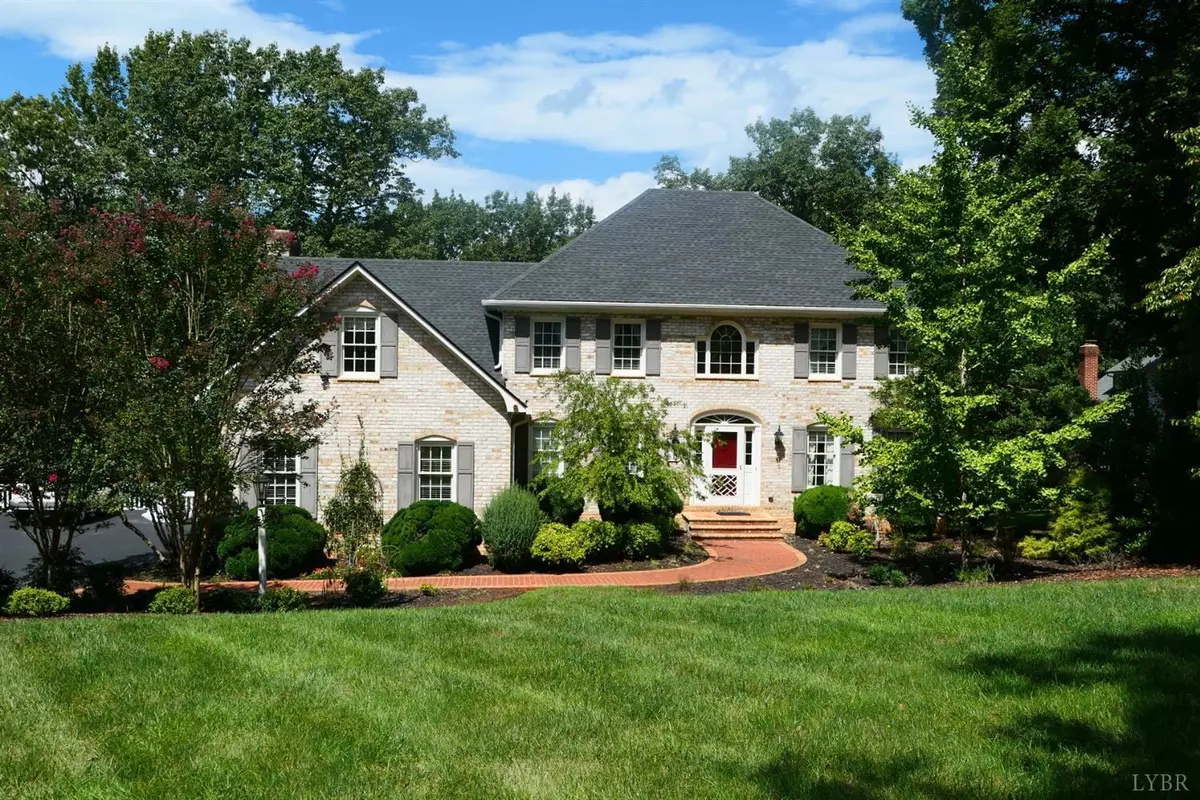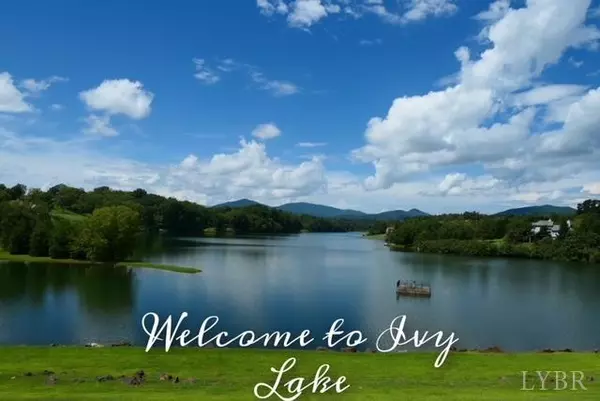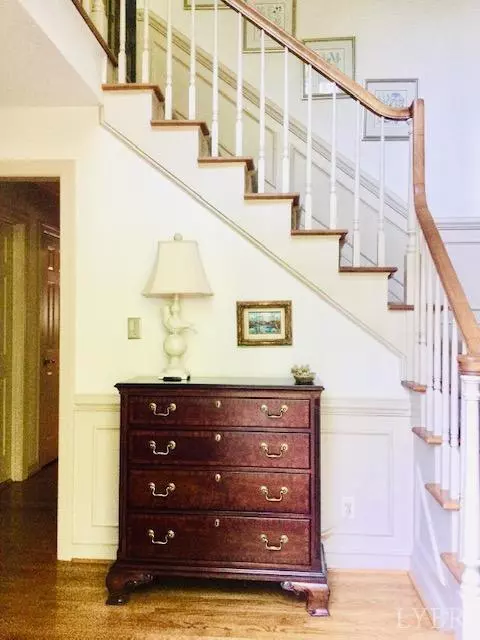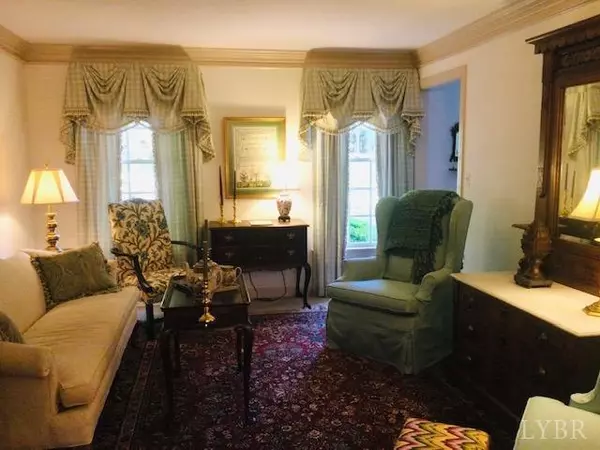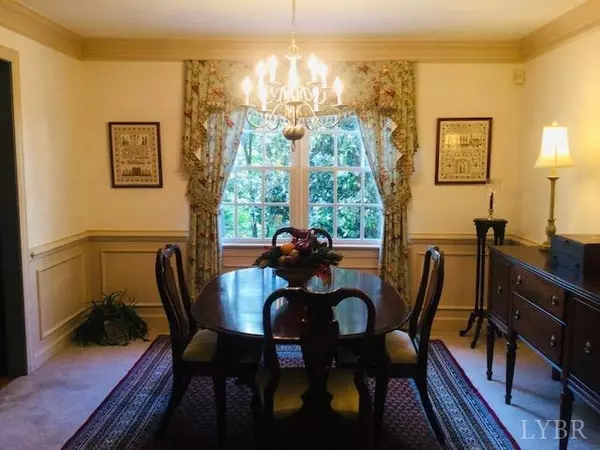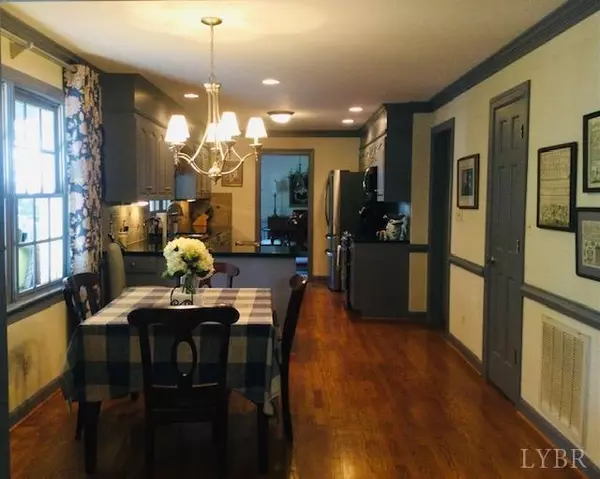Bought with Lolly Baker • Keller Williams
$649,000
$649,900
0.1%For more information regarding the value of a property, please contact us for a free consultation.
5 Beds
4 Baths
4,550 SqFt
SOLD DATE : 12/20/2021
Key Details
Sold Price $649,000
Property Type Single Family Home
Sub Type Single Family Residence
Listing Status Sold
Purchase Type For Sale
Square Footage 4,550 sqft
Price per Sqft $142
Subdivision Ivy Hill
MLS Listing ID 333846
Sold Date 12/20/21
Bedrooms 5
Full Baths 4
HOA Fees $3/ann
Year Built 1990
Lot Size 1.370 Acres
Property Description
Stunning, two-story brick home with finished terrace level located on a beautifully landscaped 1.37 acre lot on Ivy Lake. Inside and outside luxury awaits you, whether you choose to relax on the huge 43' covered deck, around the heated saltwater pool, or in front of one of the two indoor gas fireplaces. The finished terrace level includes a meticulously crafted wet bar, a 400+ bottle wine cellar, game table area, gas logs and luxurious full bath, all wired for entertainment. With five spacious bedrooms, all with walk-in closets, and four full baths, there is plenty of room for a large family. An updated kitchen with granite, stainless appliances, plenty of cabinets and countertops, and a separate pantry is a chef's dream. Because the property sits directly on Ivy Lake, and has a private dock, the owners of this beautiful home are able to access and enjoy boating and fishing on the lake, an amenity afforded only to those who own property directly on the lake.
Location
State VA
County Bedford
Zoning PRD
Rooms
Family Room 21x12 Level: Level 1 Above Grade
Dining Room 12x11 Level: Level 1 Above Grade
Kitchen 15x10 Level: Level 1 Above Grade
Interior
Interior Features Cable Available, Cable Connections, Ceiling Fan(s), Drywall, Free-Standing Tub, Main Level Bedroom, Main Level Den, Primary Bed w/Bath, Pantry, Separate Dining Room, Skylights, Smoke Alarm, Walk-In Closet(s), Wet Bar, Whirlpool Tub
Heating Heat Pump, Two-Zone
Cooling Heat Pump, Two-Zone
Flooring Carpet, Ceramic Tile, Hardwood
Fireplaces Number 2 Fireplaces, Den, Gas Log, Great Room
Exterior
Exterior Feature In Ground Pool, Paved Drive, Landscaped, Insulated Glass, Tennis Courts Nearby, Undergrnd Utilities, Lake Front, Club House Nearby, Golf Nearby
Parking Features Garage Door Opener
Garage Spaces 484.0
Utilities Available AEP/Appalachian Powr
Roof Type Shingle
Building
Story Two
Sewer Septic Tank
Schools
School District Bedford
Others
Acceptable Financing Conventional
Listing Terms Conventional
Read Less Info
Want to know what your home might be worth? Contact us for a FREE valuation!
Our team is ready to help you sell your home for the highest possible price ASAP

laurenbellrealestate@gmail.com
4109 Boonsboro Road, Lynchburg, VA, 24503, United States

