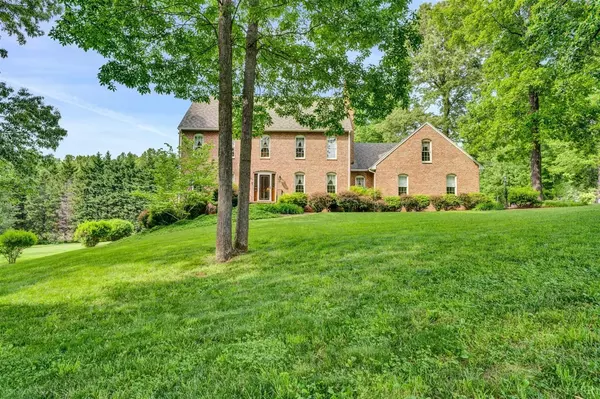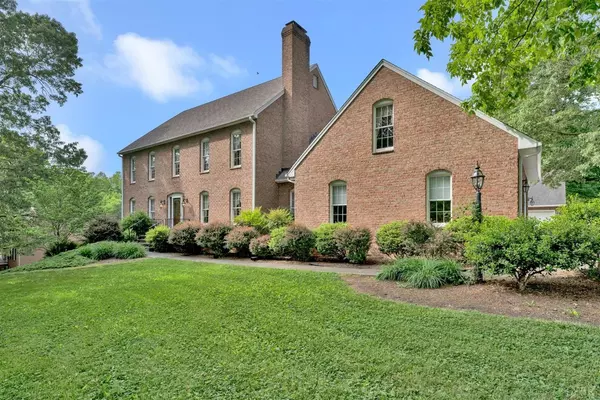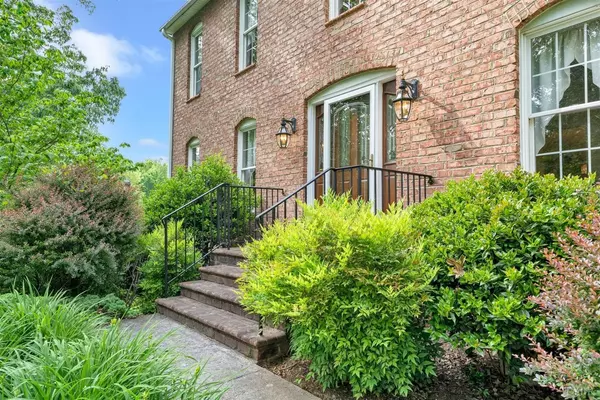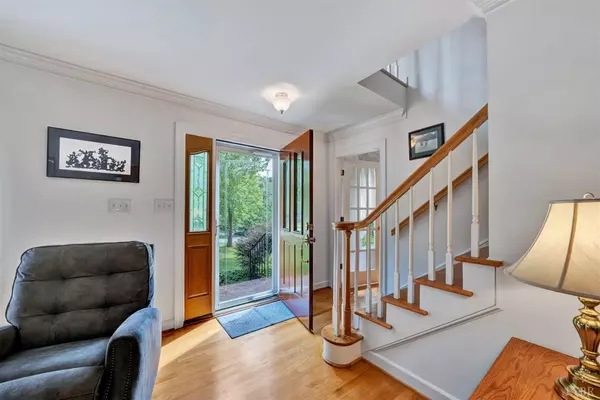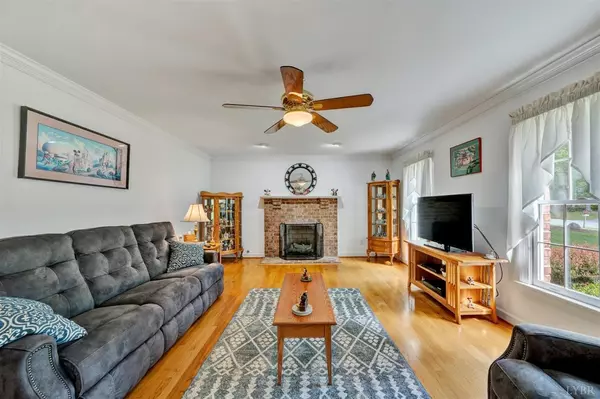Bought with Greg Lucado • NextHome TwoFourFive
$465,000
$454,900
2.2%For more information regarding the value of a property, please contact us for a free consultation.
3 Beds
3 Baths
2,680 SqFt
SOLD DATE : 06/25/2021
Key Details
Sold Price $465,000
Property Type Single Family Home
Sub Type Single Family Residence
Listing Status Sold
Purchase Type For Sale
Square Footage 2,680 sqft
Price per Sqft $173
Subdivision Peters Estate
MLS Listing ID 331686
Sold Date 06/25/21
Bedrooms 3
Full Baths 2
Half Baths 1
Year Built 1998
Lot Size 0.860 Acres
Property Description
Inviting and immaculately maintained , this Brick Colonial features large rooms with wood flooring and ceramic tile, detailed moldings throughout, flat ceilings, full unfinished basement and both attached and detached two car garages. The welcoming front entry opens into the living room that offers a gas fireplace, an open kitchen and dining room with granite countertops, new stainless steel appliances, pantry, main floor laundry with washer and dryer,main level master bedroom, walk in closet and ensuite bath. The upper level offers two very large bedrooms, walk in closets, unfinished attic area and full bathroom. You can enjoy sitting on the serene screen porch with adjacent decking overlooking the gently rolling rear yard. This lovely home sits on a gorgeous and peaceful corner lot in Peters Estates in Bedford County.
Location
State VA
County Bedford
Zoning R1
Rooms
Other Rooms 24x24 Level: Level 1 Above Grade
Dining Room 10x15 Level: Level 1 Above Grade
Kitchen 12x15 Level: Level 1 Above Grade
Interior
Interior Features Cable Connections, Ceiling Fan(s), Drywall, Garden Tub, Main Level Bedroom, Primary Bed w/Bath, Pantry, Tile Bath(s), Walk-In Closet(s), Whirlpool Tub
Heating Heat Pump, Two-Zone
Cooling Heat Pump, Two-Zone
Flooring Hardwood, Tile
Fireplaces Number 2 Fireplaces, Gas Log
Exterior
Exterior Feature Concrete Drive, Landscaped, Screened Porch, Storm Doors, Insulated Glass, Undergrnd Utilities
Parking Features Garage Door Opener
Garage Spaces 576.0
Utilities Available AEP/Appalachian Powr
Roof Type Shingle
Building
Story Two
Sewer Septic Tank
Schools
School District Bedford
Others
Acceptable Financing Conventional
Listing Terms Conventional
Read Less Info
Want to know what your home might be worth? Contact us for a FREE valuation!
Our team is ready to help you sell your home for the highest possible price ASAP

laurenbellrealestate@gmail.com
4109 Boonsboro Road, Lynchburg, VA, 24503, United States


