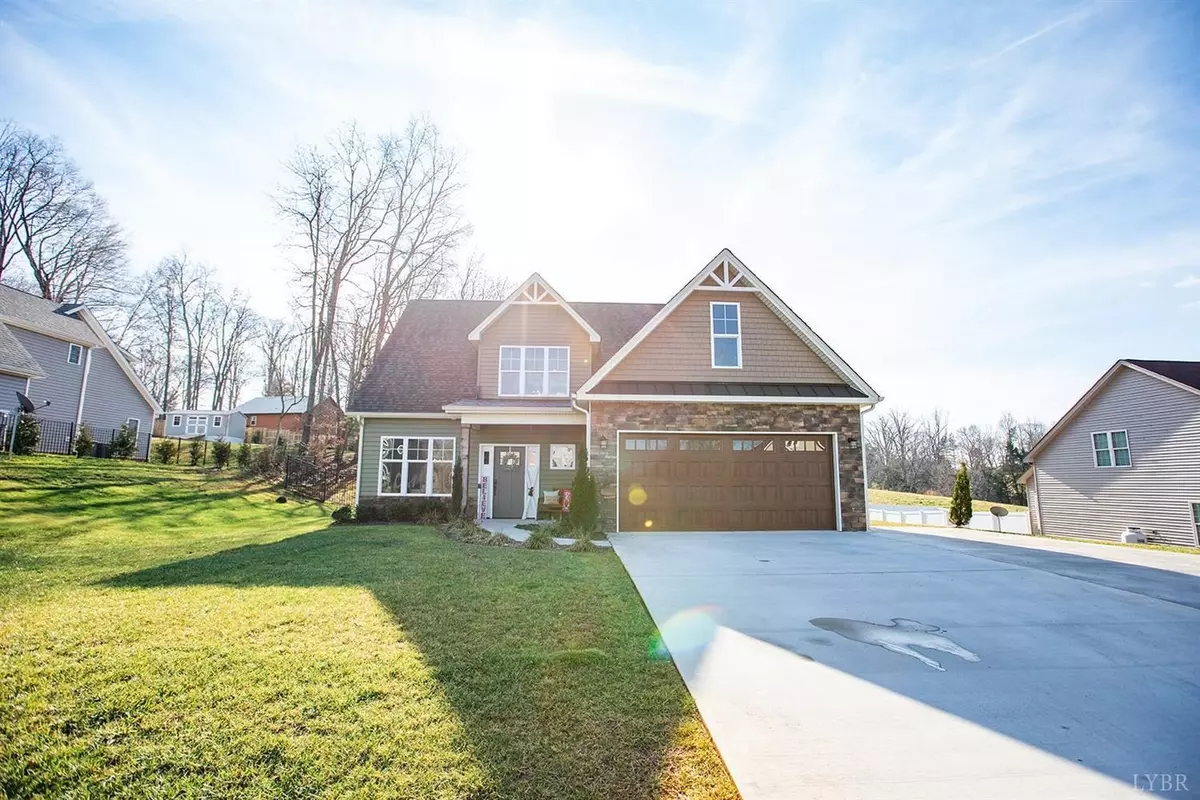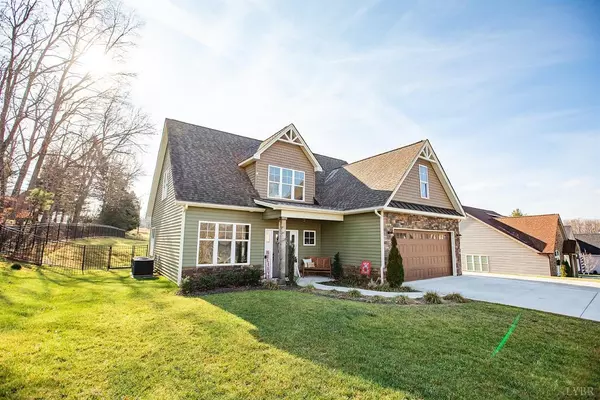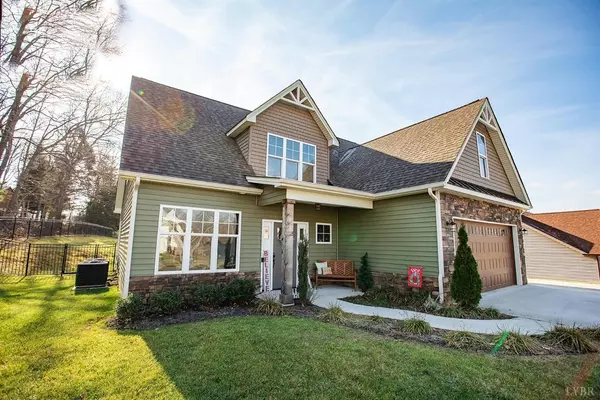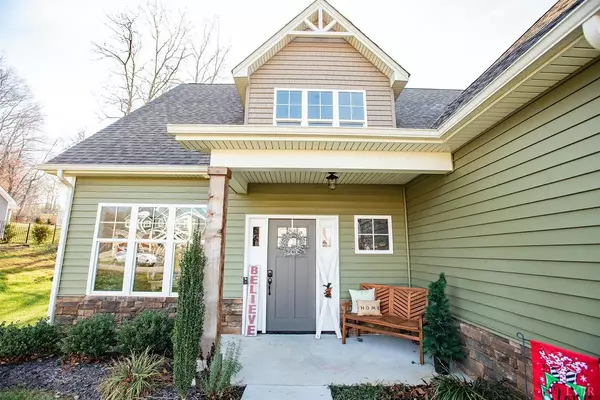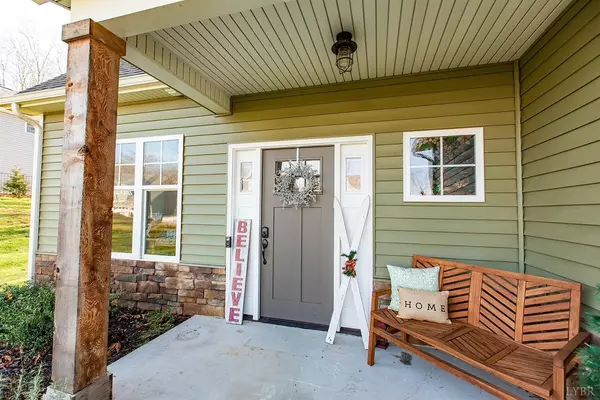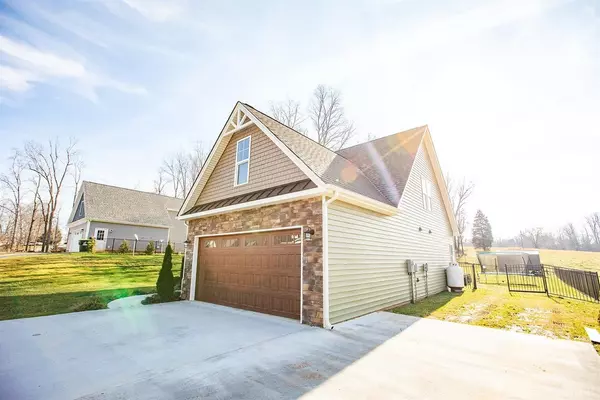Bought with Diane L. Lemaster • Coppermine Realty
$335,000
$334,900
For more information regarding the value of a property, please contact us for a free consultation.
3 Beds
3 Baths
1,887 SqFt
SOLD DATE : 02/16/2021
Key Details
Sold Price $335,000
Property Type Single Family Home
Sub Type Single Family Residence
Listing Status Sold
Purchase Type For Sale
Square Footage 1,887 sqft
Price per Sqft $177
MLS Listing ID 328813
Sold Date 02/16/21
Bedrooms 3
Full Baths 2
Half Baths 1
Year Built 2018
Lot Size 0.480 Acres
Property Description
This beautiful home is right near 460 in a quiet cul-de-sac with gorgeous pastoral & water views in the Great Oaks Community. Your new home is close to schools, shopping & dining! Kitchen boasts custom white cabinetry, granite, decorative tile backsplash, stainless steel appliance package, & pantry with a brand new 2020 refrigerator! Entertain in your formal dining room, in front of the fireplace in the great room or on the brand new sprawling back patio on the seating wall. A brand new black aluminum fencing was installed in the backyard as well as extension on the front drive for parking. This is main level living at it's finest with a first floor master bed and bath and main level laundry. The second story has 2 rooms for the kiddos and a bonus room that could be built out in the future. Plenty of attic storage in the second floor as well. Great Oaks Community members gain access to the stocked pond & common areas for a small yearly fee. Forest School District!
Location
State VA
County Bedford
Rooms
Other Rooms 11x10 Level: Level 2 Above Grade 15x3 Level: Level 2 Above Grade 15x3 Level: Level 2 Above Grade
Dining Room 10x11 Level: Level 1 Above Grade
Kitchen 11.50x12.50 Level: Level 1 Above Grade
Interior
Interior Features Ceiling Fan(s), Drywall, Main Level Bedroom, Primary Bed w/Bath, Separate Dining Room, Walk-In Closet(s)
Heating Heat Pump
Cooling Heat Pump
Flooring Laminate
Exterior
Exterior Feature Fenced Yard
Garage Spaces 400.0
Roof Type Shingle
Building
Story Two
Sewer Septic Tank
Schools
School District Bedford
Others
Acceptable Financing Cash
Listing Terms Cash
Read Less Info
Want to know what your home might be worth? Contact us for a FREE valuation!
Our team is ready to help you sell your home for the highest possible price ASAP

laurenbellrealestate@gmail.com
4109 Boonsboro Road, Lynchburg, VA, 24503, United States

