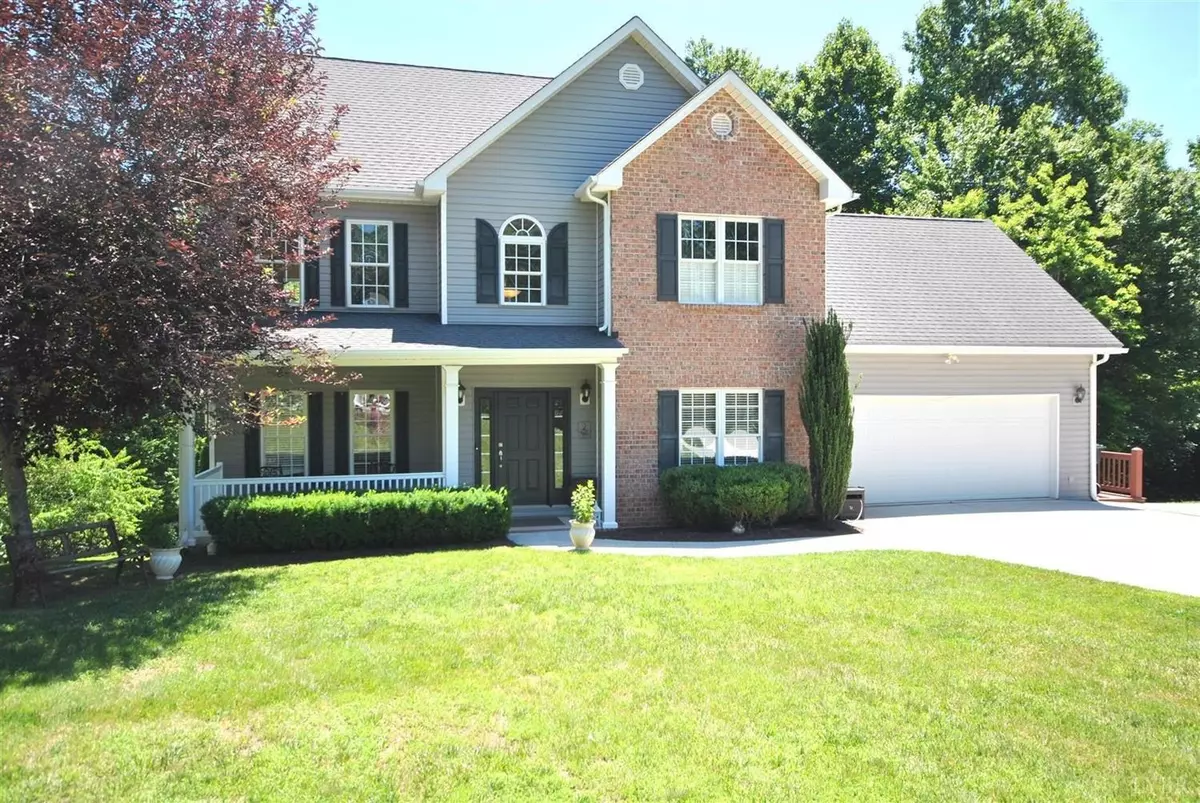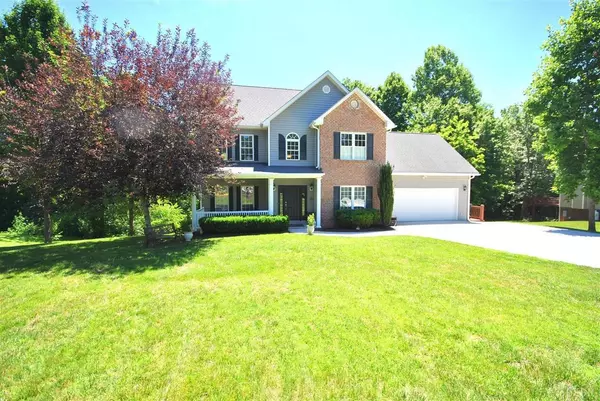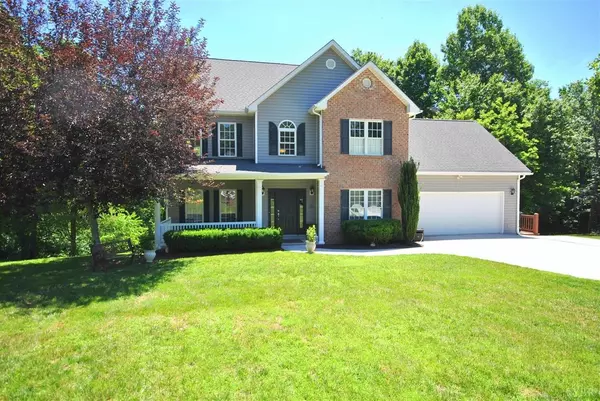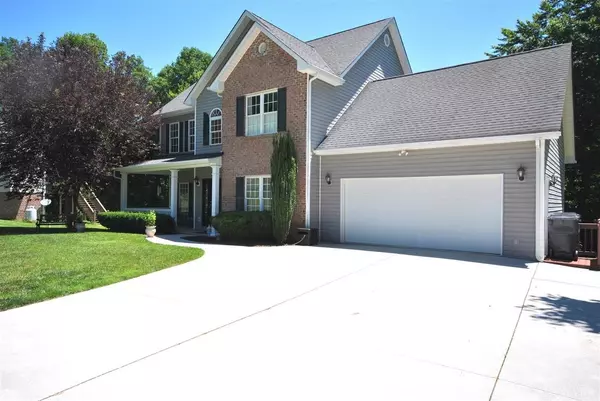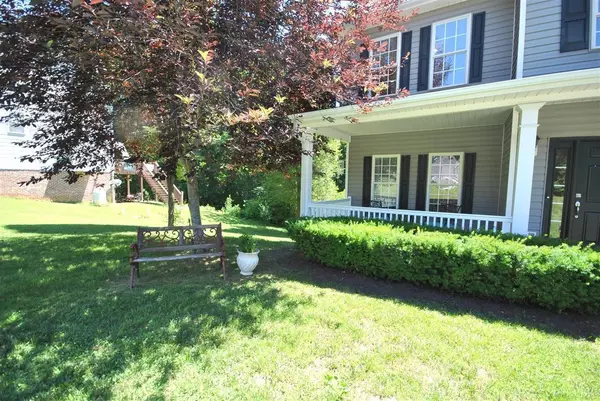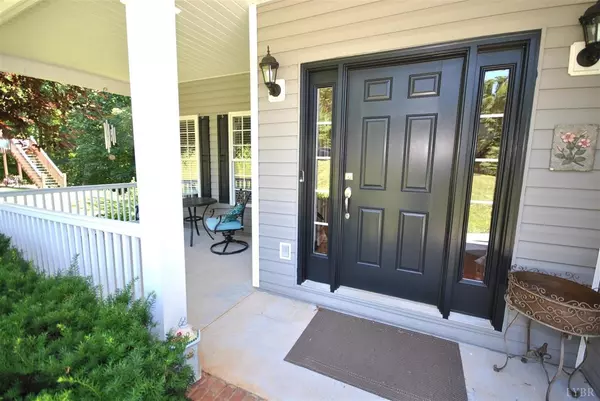Bought with Laura Simms Webb • John Stewart Walker, Inc
$382,000
$368,000
3.8%For more information regarding the value of a property, please contact us for a free consultation.
4 Beds
3 Baths
2,569 SqFt
SOLD DATE : 07/22/2021
Key Details
Sold Price $382,000
Property Type Single Family Home
Sub Type Single Family Residence
Listing Status Sold
Purchase Type For Sale
Square Footage 2,569 sqft
Price per Sqft $148
Subdivision Kensington Sec V
MLS Listing ID 332335
Sold Date 07/22/21
Bedrooms 4
Full Baths 2
Half Baths 1
Year Built 2006
Lot Size 0.710 Acres
Property Description
Located in quiet Kensington in Forest. Spacious 2 story w/ 2 story foyer. Beautiful open staircase, 4 BR, 2.5 BA, unfin basement, 2 car garage. Huge bright kitchen w/ abundance of cabinets, counter space, pantry, tile floors, bar area, large eating area and all kitchen appliances. Remainder of the main level has hardwood floors throughout. Kitchen open to den w/ gas FP. Dining room convenient to kitchen & great for entertaining. Main level office is private and set up for working at home. Large master suite offers private bath w/ soaking tub, shower, double sinks, linen and walk-in closet. 2nd BR has private access to hall bath. Bonus room great for 4th BR, playroom, media or home office. Convenient 2nd floor laundry. Unfin bsmnt allows for future expansion/great storage space. Outdoor living space has much to offer for the nature lover or organic gardener. Chemical free terraced garden space for growing your own vegetables (only OMRI products the past 8 yrs.) Both HVAC new in 2019.
Location
State VA
County Bedford
Zoning R-1
Rooms
Dining Room 12x11 Level: Level 1 Above Grade
Kitchen 16x11 Level: Level 1 Above Grade
Interior
Interior Features Cable Available, Ceiling Fan(s), Drywall, Great Room, Main Level Den, Primary Bed w/Bath, Pantry, Separate Dining Room, Smoke Alarm, Walk-In Closet(s), Whirlpool Tub
Heating Heat Pump, Two-Zone
Cooling Heat Pump, Two-Zone
Flooring Carpet, Hardwood, Tile, Vinyl
Fireplaces Number 1 Fireplace, Den, Gas Log
Exterior
Exterior Feature Concrete Drive, Garden Space, Landscaped, Undergrnd Utilities
Parking Features Garage Door Opener
Garage Spaces 550.0
Utilities Available AEP/Appalachian Powr
Roof Type Shingle
Building
Story Two
Sewer Septic Tank
Schools
School District Bedford
Others
Acceptable Financing Conventional
Listing Terms Conventional
Read Less Info
Want to know what your home might be worth? Contact us for a FREE valuation!
Our team is ready to help you sell your home for the highest possible price ASAP

laurenbellrealestate@gmail.com
4109 Boonsboro Road, Lynchburg, VA, 24503, United States

