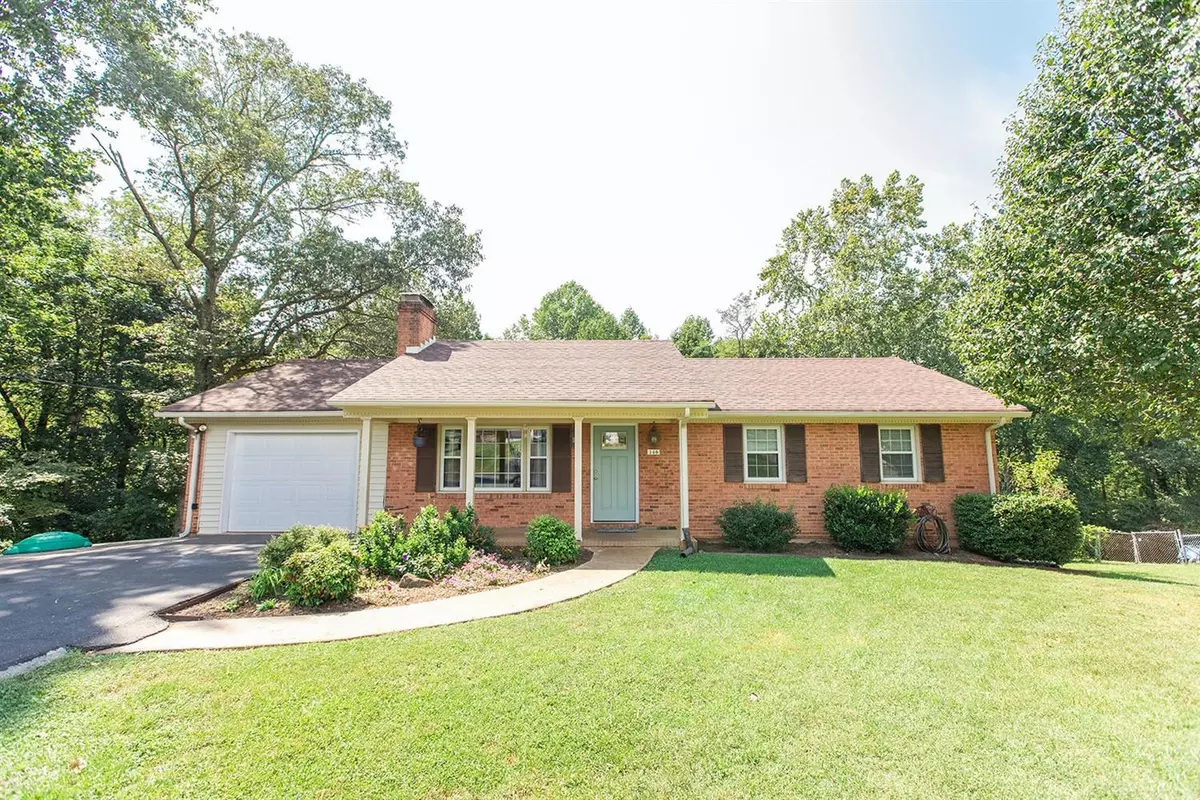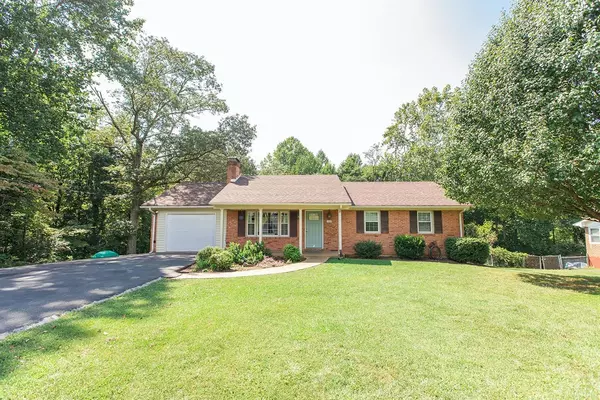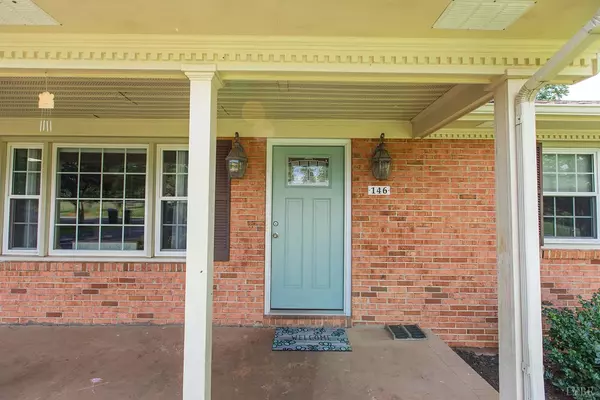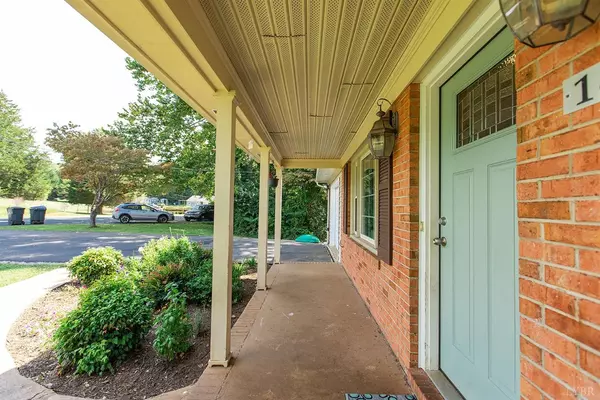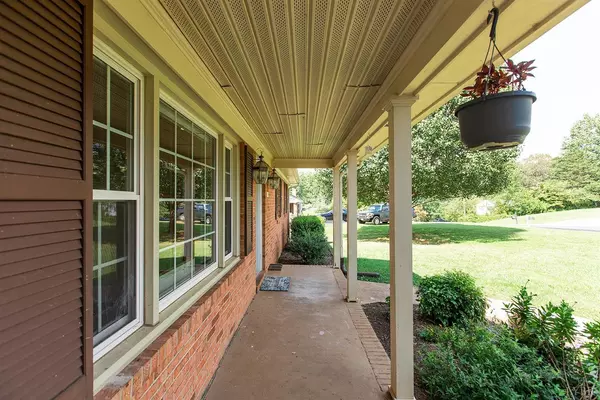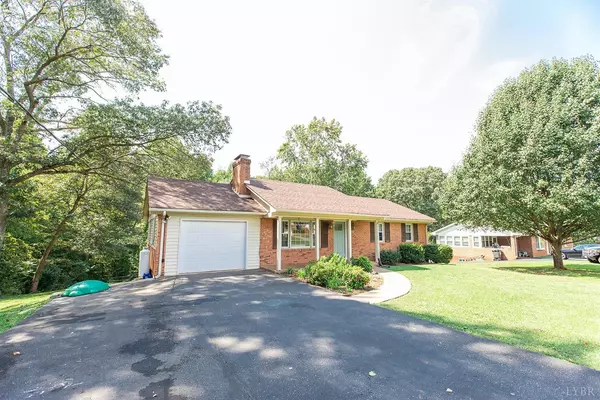Bought with Mary Snow • Mary Snow Realty
$240,000
$245,900
2.4%For more information regarding the value of a property, please contact us for a free consultation.
3 Beds
3 Baths
2,000 SqFt
SOLD DATE : 11/01/2021
Key Details
Sold Price $240,000
Property Type Single Family Home
Sub Type Single Family Residence
Listing Status Sold
Purchase Type For Sale
Square Footage 2,000 sqft
Price per Sqft $120
MLS Listing ID 334167
Sold Date 11/01/21
Bedrooms 3
Full Baths 3
Year Built 1973
Lot Size 0.500 Acres
Property Description
Charming move-in ready ranch in an established neighborhood just off 29 is at the end of a cul de sac with a private backyard! Main level living, the top floor has 2 bedrooms and an ensuite master with a bonus room in the basement as well as a third full bath. New architectural shingles on the roof last year, a 7 year old heat pump, brand new fridge, 4 year old dishwasher and stove top, hardwood flooring on the main level and tiled lower level as well as an updated radon mitigation system, this home is ready for it's new family! Attached one car garage leads into the roomy kitchen with a fireplace in the adjacent living room. Stairs to the basement lead to a massive area perfect for a pool table or game room with a second fire place and exterior exit to the spacious backyard. The backyard features a fire pit on the flat area with a gentle slope towards a dog run and 10x18 storage shed. This home is a must-see! Perfect for any family, couple starting out or looking to downsize!
Location
State VA
County Amherst
Rooms
Other Rooms 10x5 Level: Level 1 Above Grade 12x9 Level: Below Grade 4x8.50 Level: Level 1 Above Grade
Kitchen 18x10 Level: Level 1 Above Grade
Interior
Interior Features Main Level Bedroom, Primary Bed w/Bath
Heating Heat Pump
Cooling Heat Pump
Flooring Hardwood, Tile
Fireplaces Number 2 Fireplaces, Gas Log, Living Room
Exterior
Exterior Feature Paved Drive, Garden Space, Landscaped, Secluded Lot
Garage Spaces 344.5
Roof Type Shingle
Building
Story Two
Sewer Septic Tank
Schools
School District Amherst
Others
Acceptable Financing Conventional
Listing Terms Conventional
Read Less Info
Want to know what your home might be worth? Contact us for a FREE valuation!
Our team is ready to help you sell your home for the highest possible price ASAP

laurenbellrealestate@gmail.com
4109 Boonsboro Road, Lynchburg, VA, 24503, United States

