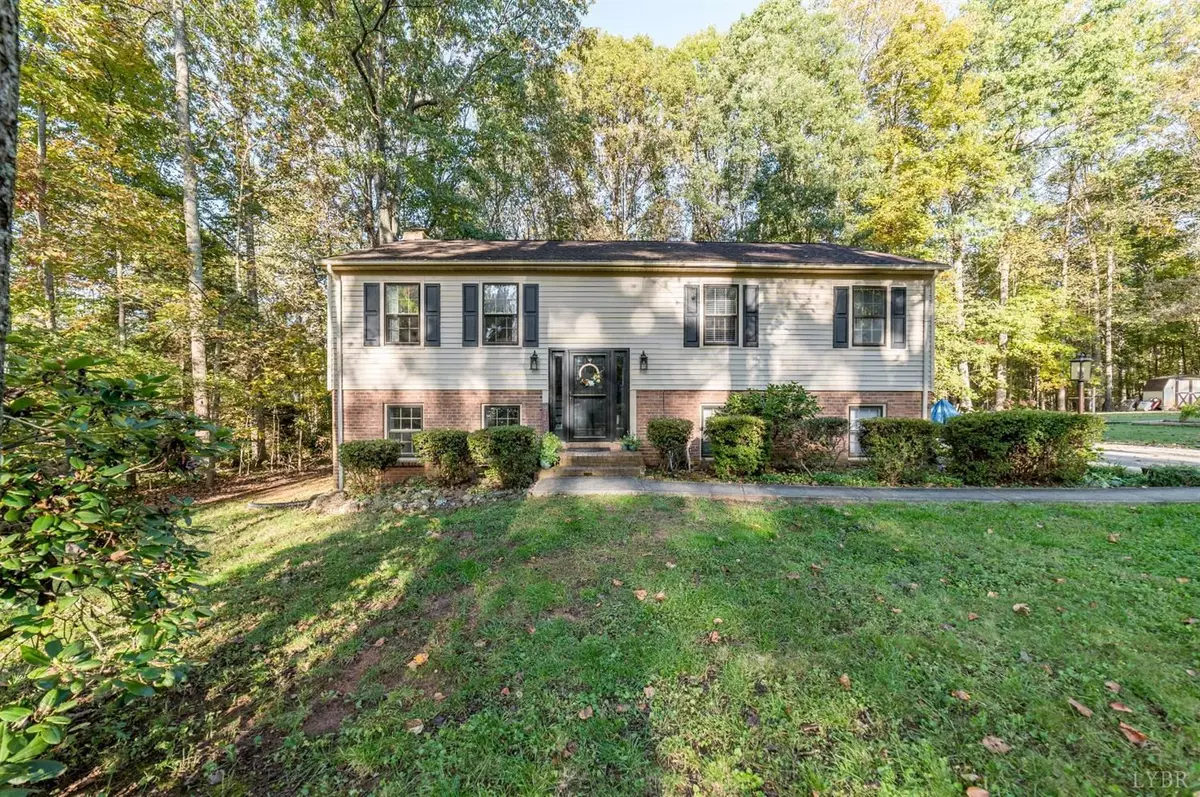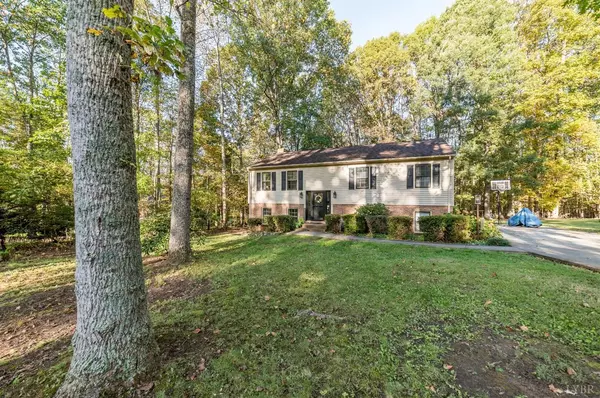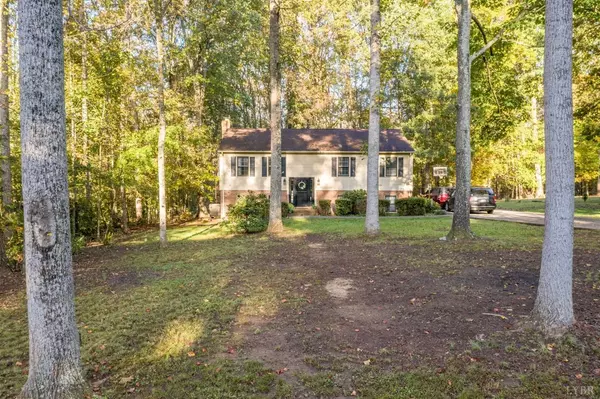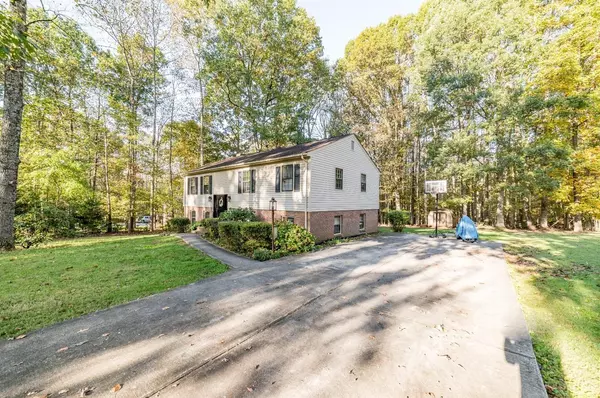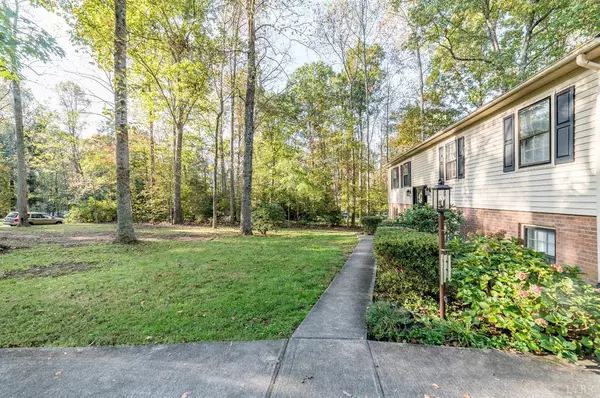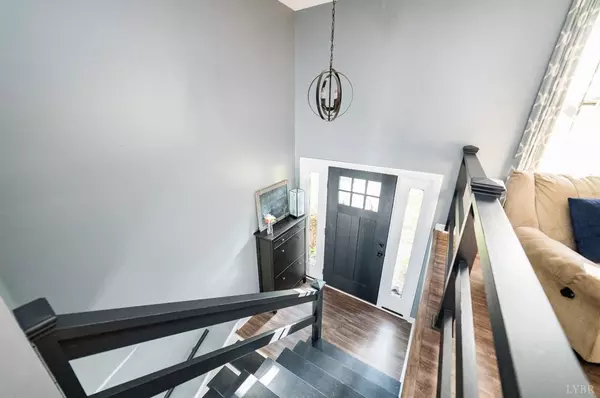Bought with Matt A Grant • Mark A. Dalton & Co., Inc.
$260,000
$260,000
For more information regarding the value of a property, please contact us for a free consultation.
4 Beds
3 Baths
2,519 SqFt
SOLD DATE : 11/30/2020
Key Details
Sold Price $260,000
Property Type Single Family Home
Sub Type Single Family Residence
Listing Status Sold
Purchase Type For Sale
Square Footage 2,519 sqft
Price per Sqft $103
MLS Listing ID 327839
Sold Date 11/30/20
Bedrooms 4
Full Baths 2
Half Baths 1
Year Built 1980
Lot Size 0.850 Acres
Property Description
Beautiful Spacious 4 Bedroom home on a perfect Level Lot in the heart of Forest! Nestled near the end of a cul-de-sac street, 409 Paul Revere Dr. offers the rare combination of low county taxes, Forest schools, & convenience! Enjoy spacious living & dining areas with 2,500+ Sq.Ft., including a huge 26x14 den with stone gas log fireplace! 4 Bedrooms including master with private full bath. Nicely updated with scratch & water resistant luxury vinyl plank flooring throughout the entire home, and opened floor plan between kitchen & dining room, Plus a new heat pump was installed in 2018! Additional renovations include painting all interior walls since 2017, brand new vanity in the master bath ('20), all new toilets ('17), new deck boards ('20) and new exterior front & french doors! Architectural shingled roof. Low maintenance brick and vinyl exterior. Large concrete driveway offers lots of parking! Excellent level lot. All appliances convey including washer and dryer! Call today!
Location
State VA
County Bedford
Rooms
Other Rooms 13x13 Level: Below Grade
Dining Room 13x10 Level: Level 1 Above Grade
Kitchen 11x10 Level: Level 1 Above Grade
Interior
Interior Features High Speed Data Aval, Primary Bed w/Bath, Separate Dining Room, Workshop
Heating Heat Pump
Cooling Heat Pump
Flooring Vinyl Plank
Fireplaces Number 1 Fireplace, Den, Gas Log, Stone
Exterior
Exterior Feature Concrete Drive, Garden Space, Landscaped, Storm Windows, Storm Doors, Undergrnd Utilities, Golf Nearby
Utilities Available AEP/Appalachian Powr
Roof Type Shingle
Building
Story Multi/Split
Sewer Septic Tank
Schools
School District Bedford
Others
Acceptable Financing USDA
Listing Terms USDA
Read Less Info
Want to know what your home might be worth? Contact us for a FREE valuation!
Our team is ready to help you sell your home for the highest possible price ASAP

laurenbellrealestate@gmail.com
4109 Boonsboro Road, Lynchburg, VA, 24503, United States

