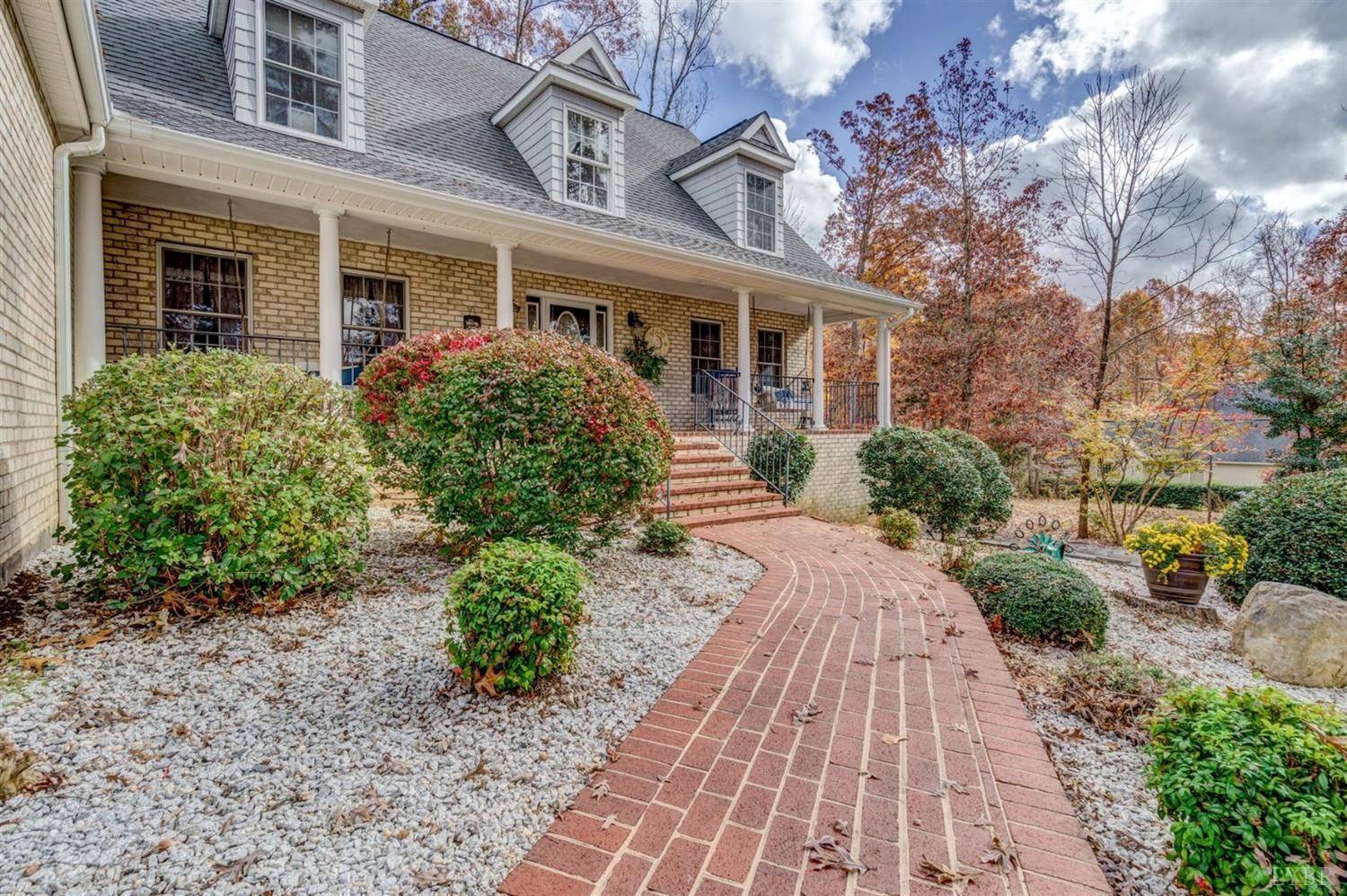Bought with OUT OF AREA AGENT • OUT OF AREA BROKER
$465,000
$489,000
4.9%For more information regarding the value of a property, please contact us for a free consultation.
4 Beds
4 Baths
4,936 SqFt
SOLD DATE : 01/27/2021
Key Details
Sold Price $465,000
Property Type Single Family Home
Sub Type Single Family Residence
Listing Status Sold
Purchase Type For Sale
Square Footage 4,936 sqft
Price per Sqft $94
Subdivision The Waterways
MLS Listing ID 328297
Sold Date 01/27/21
Bedrooms 4
Full Baths 3
Half Baths 1
HOA Fees $77/mo
Year Built 2002
Lot Size 0.760 Acres
Property Sub-Type Single Family Residence
Property Description
SML Lake Access Home at it best in ''THE WATERWAYS'' subdivision. This 4,900 Plus SF home. Included for your entaining side is a completed custom kitchen! Features include 2 gas fireplaces, screened-in back porch, oversized deck, large level lot, 4 bedrooms, 4 baths, 2 Master Suits, and New Heat Pump 2020. Lake Access in walking distance. Easy boat Access! Community Ramp and Dock! Enjoy the lake view from the front poarch. Directly across from the community Pool, tennis courts, basketball courts! Lower level is a true in-law quarters with Full Kitchen!. Boat/Dry Storage available. Call today for your preview of this beauty ! Get your family and friends ready to start your SML good times of great lake fishing and swimming memories! New Heat Pump 2020!
Location
State VA
County Bedford
Rooms
Family Room 39x16 Level: Below Grade
Other Rooms 55x18 Level: Level 2 Above Grade 20x12 Level: Below Grade
Dining Room 12x14 Level: Level 1 Above Grade
Kitchen 25x13 Level: Level 1 Above Grade
Interior
Interior Features Cable Available, Cable Connections, Main Level Bedroom, Primary Bed w/Bath, Pantry, Walk-In Closet(s)
Heating Heat Pump
Cooling Heat Pump
Flooring Carpet, Ceramic Tile, Hardwood
Fireplaces Number 2 Fireplaces
Exterior
Exterior Feature Water View, Paved Drive, Garden Space, Landscaped, Screened Porch, Tennis Courts Nearby, Mountain Views, Golf Nearby, Water Access
Parking Features Garage Door Opener, Oversized
Utilities Available Southside Elec CoOp
Roof Type Other
Building
Story One and One Half
Sewer Septic Tank
Schools
School District Bedford
Others
Acceptable Financing Conventional
Listing Terms Conventional
Read Less Info
Want to know what your home might be worth? Contact us for a FREE valuation!
Our team is ready to help you sell your home for the highest possible price ASAP
laurenbellrealestate@gmail.com
4109 Boonsboro Road, Lynchburg, VA, 24503, United States






