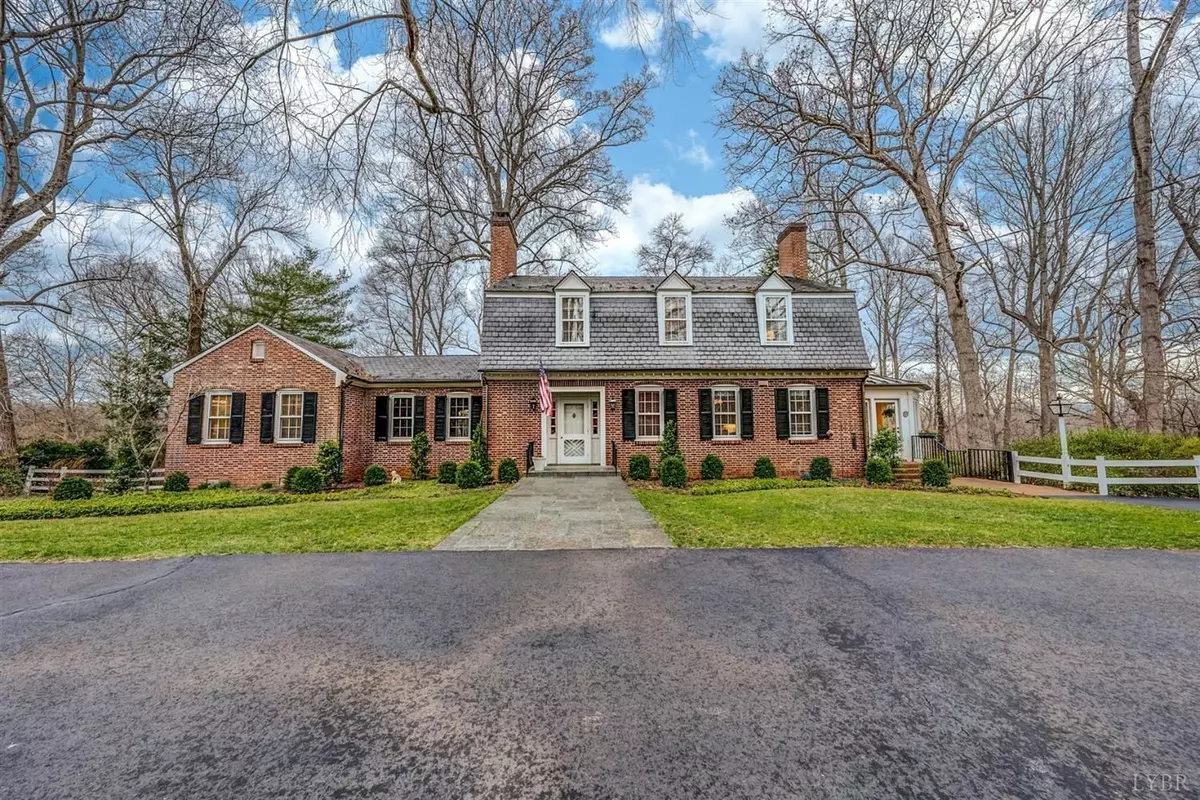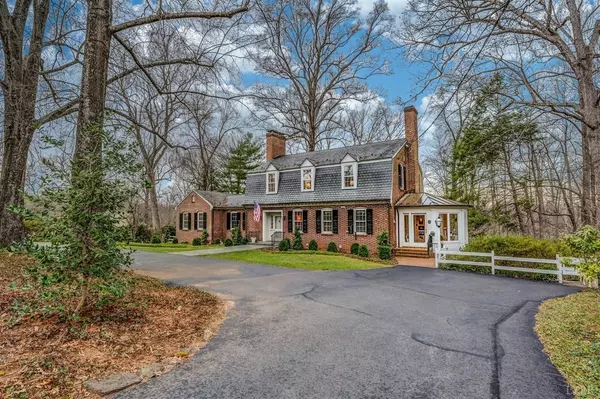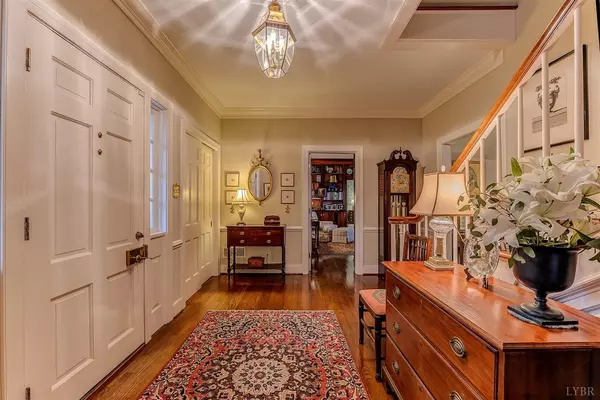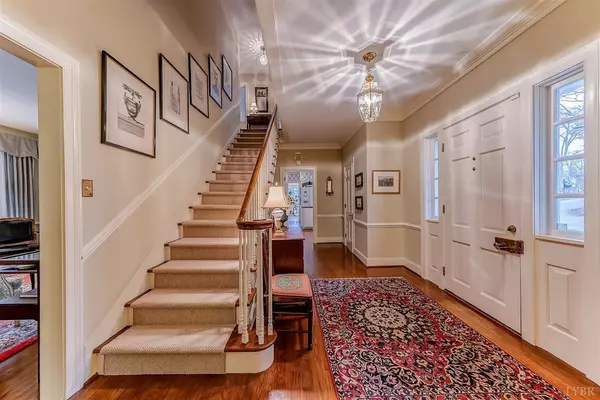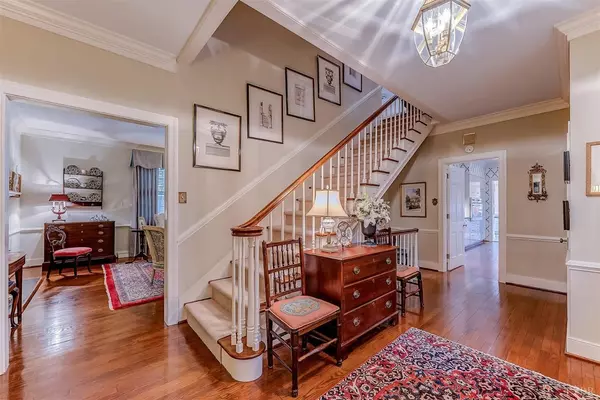Bought with Jeremy B Phillips • Lynchburg's Finest Team LLC
$495,000
$499,900
1.0%For more information regarding the value of a property, please contact us for a free consultation.
4 Beds
5 Baths
4,154 SqFt
SOLD DATE : 07/02/2021
Key Details
Sold Price $495,000
Property Type Single Family Home
Sub Type Single Family Residence
Listing Status Sold
Purchase Type For Sale
Square Footage 4,154 sqft
Price per Sqft $119
Subdivision Linkhorne Forest
MLS Listing ID 330282
Sold Date 07/02/21
Bedrooms 4
Full Baths 3
Half Baths 2
Year Built 1958
Lot Size 0.989 Acres
Property Description
Spectacular craftsmanship and pristine condition in this lovely Dutch Colonial. This home is a one of a kind beauty !! A rare opportunity in today's market. Gorgeous appointments include an incredible entrance foyer, handsome moldings, sparkling hardwoods first and second floors, a handsome cherry paneled den with fireplace, an exquisite living room and generous dining room, two sunrooms and a private main level master suite. Designed by Everett Fauber, no detail was spared. Three fireplaces, plaster walls, Flemish Bond brick, copper gutters, slate roof with copper roofs on the the side addition and rear porch. Kitchen is eat-in with pantry. Walk-in cedar closet on second floor along with 3 bedrooms and 2 full baths. Stone patios and irrigation system make this home complete.
Location
State VA
County Lynchburg
Zoning R1
Rooms
Family Room 21x17 Level: Below Grade
Other Rooms 11x15 Level: Level 1 Above Grade
Dining Room 16x14 Level: Level 1 Above Grade
Kitchen 18x14 Level: Level 1 Above Grade
Interior
Interior Features Drapes, Main Level Bedroom, Main Level Den, Primary Bed w/Bath, Pantry, Plaster, Security System, Separate Dining Room, Tile Bath(s), Wet Bar, Workshop
Heating Forced Warm Air-Gas, Wall/Space Unit
Cooling Central Electric, Other
Flooring Ceramic Tile, Hardwood, Tile, Vinyl, Wood
Fireplaces Number 3 Fireplaces, Den, Gas Log, Living Room, Wood Burning
Exterior
Exterior Feature Circular Drive, Paved Drive, Garden Space, Landscaped, Storm Windows, Storm Doors
Utilities Available AEP/Appalachian Powr
Roof Type Metal,Slate
Building
Story Two
Sewer City
Schools
School District Lynchburg
Others
Acceptable Financing Conventional
Listing Terms Conventional
Read Less Info
Want to know what your home might be worth? Contact us for a FREE valuation!
Our team is ready to help you sell your home for the highest possible price ASAP

laurenbellrealestate@gmail.com
4109 Boonsboro Road, Lynchburg, VA, 24503, United States

