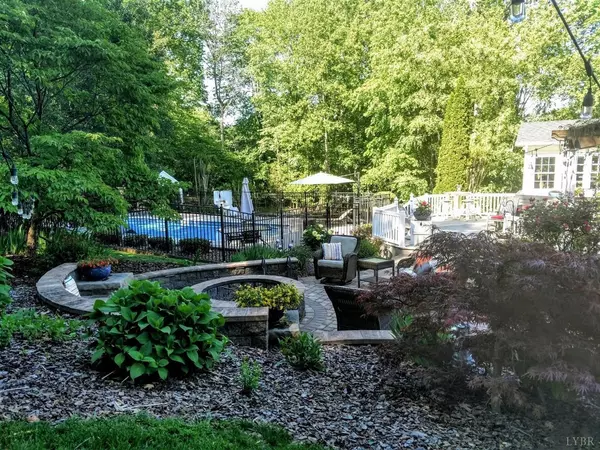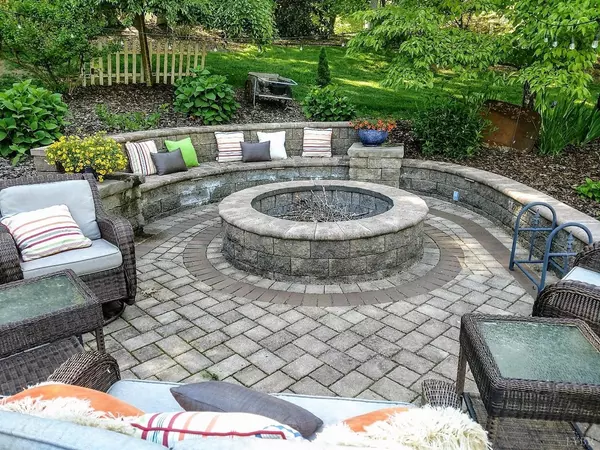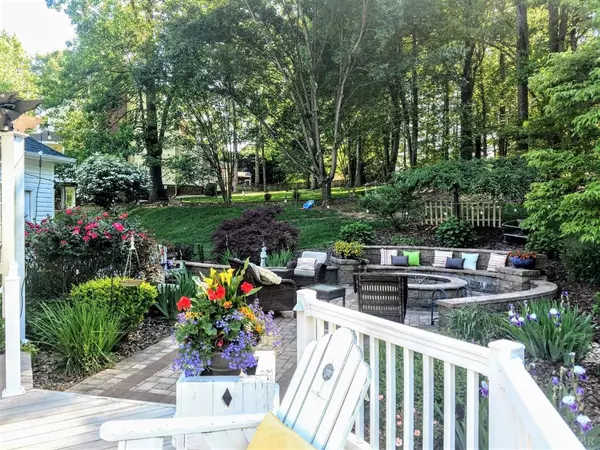Bought with Erik Colley • ERA Woody Hogs
$539,000
$539,900
0.2%For more information regarding the value of a property, please contact us for a free consultation.
5 Beds
4 Baths
4,937 SqFt
SOLD DATE : 11/03/2020
Key Details
Sold Price $539,000
Property Type Single Family Home
Sub Type Single Family Residence
Listing Status Sold
Purchase Type For Sale
Square Footage 4,937 sqft
Price per Sqft $109
Subdivision Forest Lakes
MLS Listing ID 326891
Sold Date 11/03/20
Bedrooms 5
Full Baths 3
Half Baths 1
HOA Fees $71/mo
Year Built 1995
Lot Size 0.810 Acres
Property Description
Forest Lakes Beauty with Backyard Oasis is the perfect home for Lifelong Memories! Inground Pool, Firepit, Wet Bar along with Updated Kitchen and Baths are but a few of the attributes. Main level Sunroom, Large Den, Office, Dining, Eat-In Kitchen with center island and double ovens, Pantry, Mudroom AND a Laundry Room, half bath and 2 Car Garage add to the appeal! Terrace Family Room with 2nd fp, Wet Bar, Game Room, Full Bath and guest quarters coupled with 5 BRS Up, Great Closet space and Fabulous walk-in tiled shower in your Master make this a house you will want to call HOME! Super convenient neighborhood that gives you PRIVACY makes this a MUST SEE. First Time Ever Offered- Detailed features and upgrade sheet available- Make your appointment today!
Location
State VA
County Bedford
Zoning R1
Rooms
Family Room 23x19 Level: Below Grade
Other Rooms 15x6 Level: Level 2 Above Grade 11x9 Level: Level 2 Above Grade
Dining Room 13.90x13.60 Level: Level 1 Above Grade
Kitchen 22x17 Level: Level 1 Above Grade
Interior
Interior Features Cable Available, Ceiling Fan(s), High Speed Data Aval, Main Level Den, Primary Bed w/Bath, Pantry, Separate Dining Room, Walk-In Closet(s), Wet Bar
Heating Heat Pump, Three-Zone or more
Cooling Heat Pump, Mini-Split, Three-Zone or More
Flooring Carpet, Concrete, Hardwood, Laminate, Vinyl Plank
Fireplaces Number 2 Fireplaces, Den, Heat-O-Later, Stove Insert, Wood Burning
Exterior
Exterior Feature In Ground Pool, Pool Nearby, Paved Drive, Fenced Yard, Landscaped, Secluded Lot, Insulated Glass, Tennis Courts Nearby, Undergrnd Utilities, Lake Nearby, Golf Nearby
Parking Features Garage Door Opener
Garage Spaces 686.0
Utilities Available AEP/Appalachian Powr
Roof Type Shingle
Building
Story Two
Sewer County
Schools
School District Bedford
Others
Acceptable Financing Conventional
Listing Terms Conventional
Read Less Info
Want to know what your home might be worth? Contact us for a FREE valuation!
Our team is ready to help you sell your home for the highest possible price ASAP

laurenbellrealestate@gmail.com
4109 Boonsboro Road, Lynchburg, VA, 24503, United States






