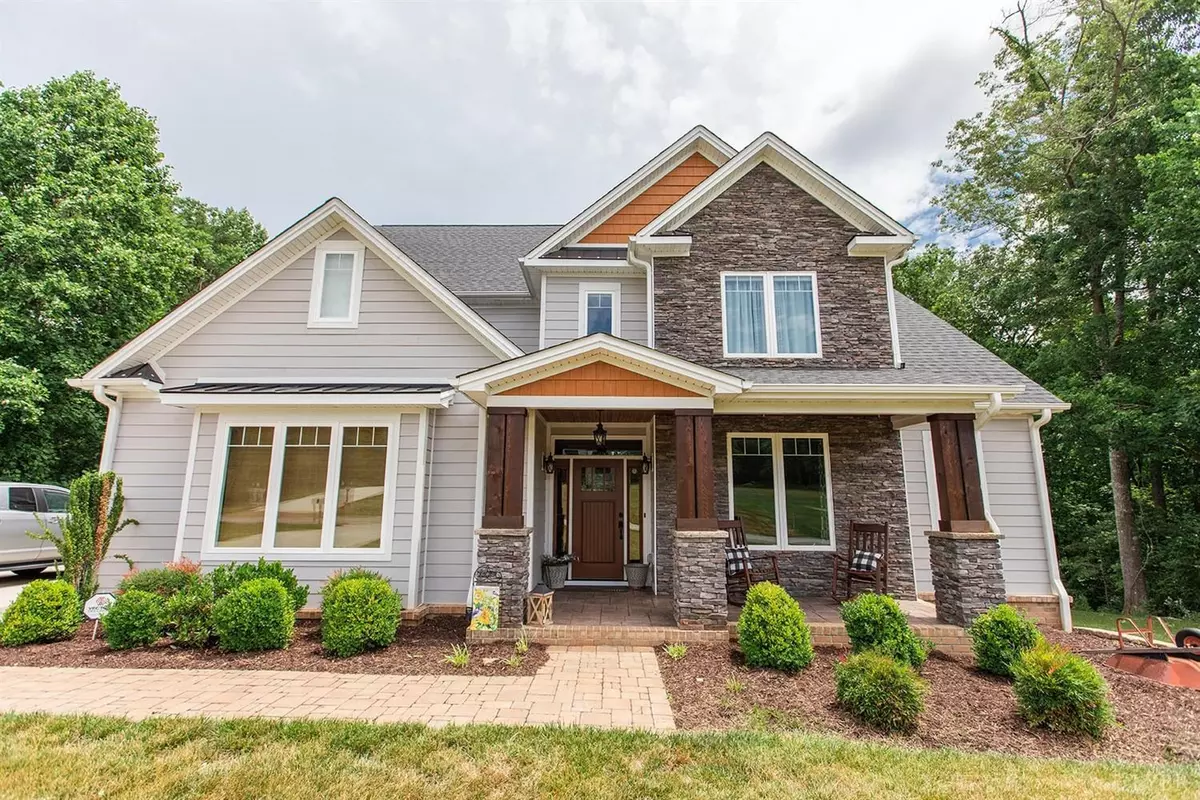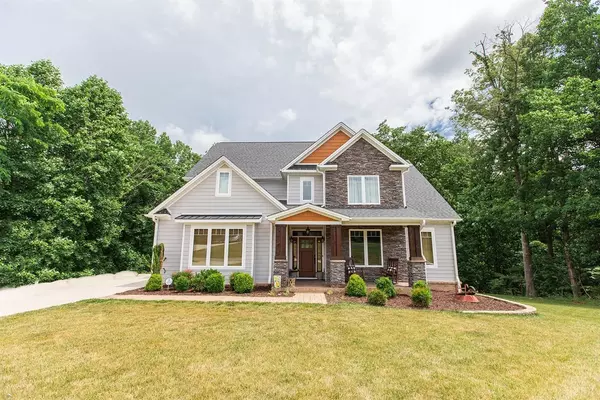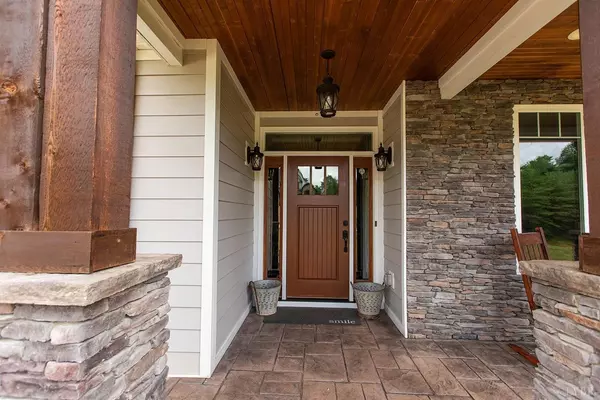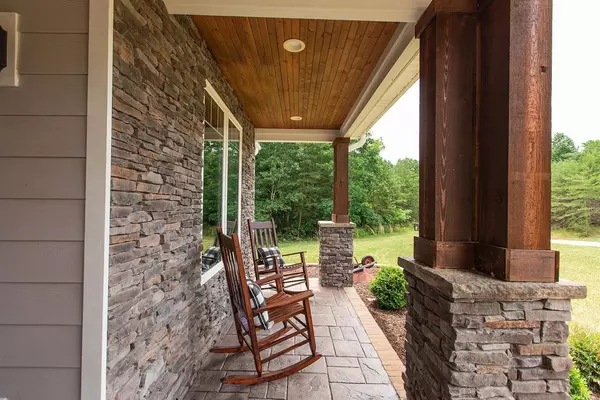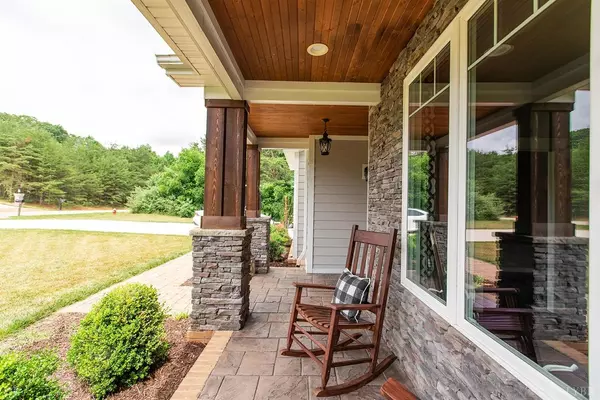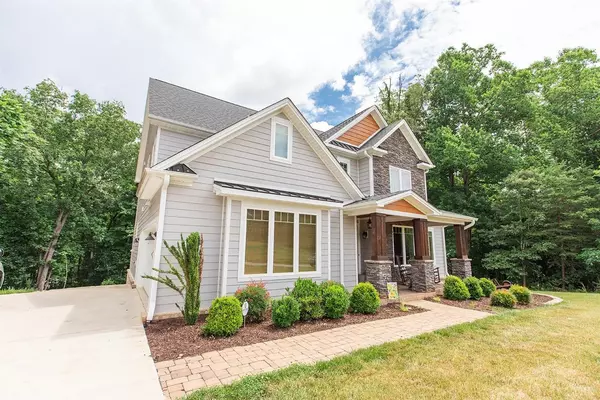Bought with Steve Neal • Berkshire Hathaway HomeServices Dawson Ford Garbee & Co., REALTORS®-Forest
$560,000
$550,000
1.8%For more information regarding the value of a property, please contact us for a free consultation.
4 Beds
4 Baths
3,366 SqFt
SOLD DATE : 08/27/2021
Key Details
Sold Price $560,000
Property Type Single Family Home
Sub Type Single Family Residence
Listing Status Sold
Purchase Type For Sale
Square Footage 3,366 sqft
Price per Sqft $166
Subdivision Burnbrae
MLS Listing ID 333043
Sold Date 08/27/21
Bedrooms 4
Full Baths 3
Half Baths 1
HOA Fees $4/ann
Year Built 2016
Lot Size 1.110 Acres
Property Description
LOCATION, LOCATION!! Look no further, this beautiful, Joanna Gaines inspired home, sits nestled in a great, sought out neighborhood in Forest. On the first floor, you will find beautiful hardwood floors, along with coffered ceilings, & wood beams. In the kitchen there is custom made cabinets, granite counter tops, stainless steel appliances, farm sink, & a custom made barn door leading into the OVERSIZED pantry. Also, on the first floor is the beautiful master bedroom, en suite spa bathroom with a large tile shower & a free standing tub with a LARGE walk in closet. There are TWO laundry rooms in the home. One is on the main level & second upstairs. An addition to the second floor you will find 3 bedrooms, walk-in closets, 2 full baths & a LARGE theater room. If you are looking to expand, be creative & use the unfinished basement to create extra room. Enjoy nights out on the covered porch with trex decking & gas fireplace. Set up your personal showing to see this gem before it's gone.
Location
State VA
County Bedford
Rooms
Family Room 20x15 Level: Level 1 Above Grade
Other Rooms 20x20 Level: Level 2 Above Grade 11x12 Level: Level 2 Above Grade
Kitchen 30x10 Level: Level 1 Above Grade
Interior
Interior Features Ceiling Fan(s), Drywall, Free-Standing Tub, Great Room, High Speed Data Aval, Main Level Bedroom, Primary Bed w/Bath, Multi Media Wired, Pantry, Rods, Security System, Smoke Alarm, Tile Bath(s), Walk-In Closet(s)
Heating Heat Pump, Two-Zone
Cooling Heat Pump, Two-Zone
Flooring Carpet, Hardwood, Tile
Fireplaces Number 2 Fireplaces, Den, Gas Log, Leased Propane Tank, Stone
Exterior
Exterior Feature Pool Nearby, Concrete Drive, Landscaped, Undergrnd Utilities
Parking Features Garage Door Opener
Garage Spaces 400.0
Utilities Available AEP/Appalachian Powr
Roof Type Shingle
Building
Story Two
Sewer County
Schools
School District Bedford
Others
Acceptable Financing Conventional
Listing Terms Conventional
Read Less Info
Want to know what your home might be worth? Contact us for a FREE valuation!
Our team is ready to help you sell your home for the highest possible price ASAP

laurenbellrealestate@gmail.com
4109 Boonsboro Road, Lynchburg, VA, 24503, United States

