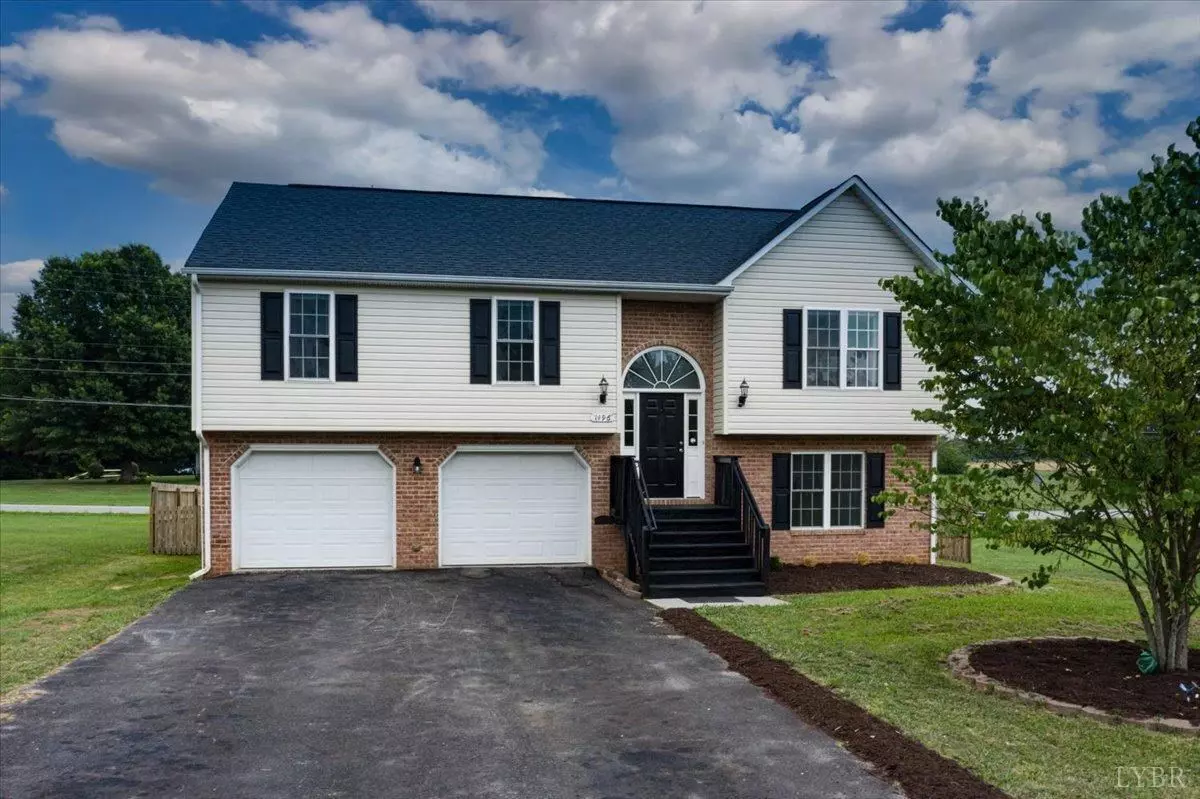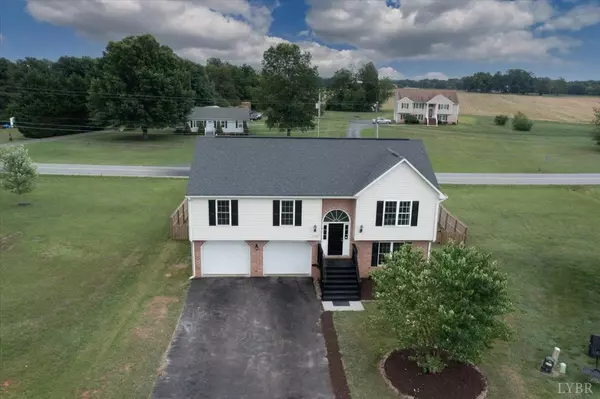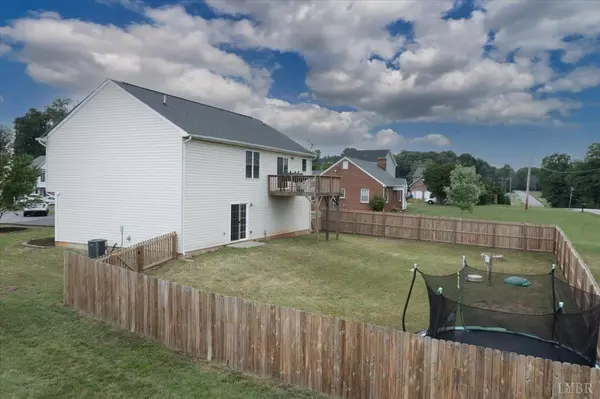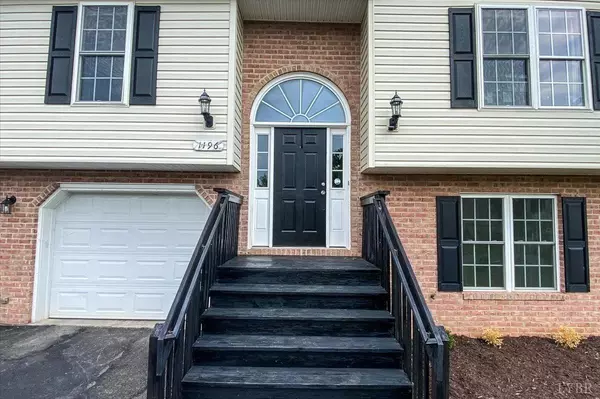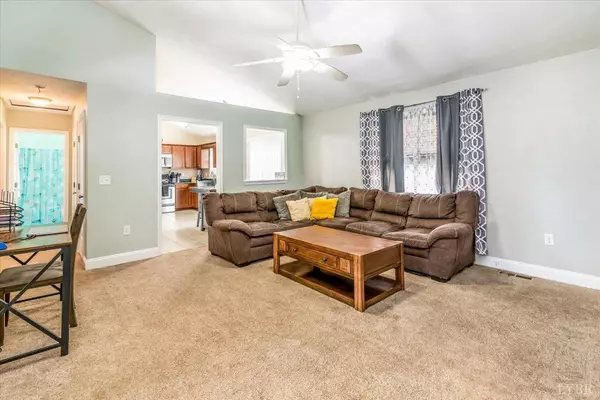Bought with Mike Osei Jr. • Long & Foster-Forest
$254,900
$254,900
For more information regarding the value of a property, please contact us for a free consultation.
3 Beds
2 Baths
1,789 SqFt
SOLD DATE : 08/17/2021
Key Details
Sold Price $254,900
Property Type Single Family Home
Sub Type Single Family Residence
Listing Status Sold
Purchase Type For Sale
Square Footage 1,789 sqft
Price per Sqft $142
Subdivision Forest Edge
MLS Listing ID 332772
Sold Date 08/17/21
Bedrooms 3
Full Baths 2
Year Built 2012
Lot Size 10,018 Sqft
Property Description
If you have been trying to get your hands on a super convenient location in the heart of the Forest School District, don't miss out on this one! With this home being located in the Forest Edge subdivision at the end of a cul-de-sac street and having a completely fenced-in (privacy fence), level backyard; it is the perfect place for small children and pets to play! The home has tons of curb appeal & the oversized two-car garage is sure to please. The interior has a split-bedroom floor plan & vaulted ceilings in both the living room and the master. There is ceramic tile floors and granite counters in the kitchen and baths. The master suite is a great size, has a large walk-in closet and a double vanity. The kitchen has stainless steel appliances and a sliding glass door to the back deck which makes enjoying cookouts with the family a breeze. The lower level offers a laundry closet, a rough-in for an additional bath, and a large den / game room with access straight out to the backyard.
Location
State VA
County Bedford
Rooms
Kitchen 17x10 Level: Level 2 Above Grade
Interior
Interior Features Cable Available, Cable Connections, Ceiling Fan(s), Drywall, High Speed Data Aval, Pantry, Smoke Alarm, Walk-In Closet(s)
Heating Heat Pump
Cooling Heat Pump
Flooring Carpet, Ceramic Tile, Laminate
Exterior
Exterior Feature Paved Drive, Fenced Yard, Privacy Fence, Undergrnd Utilities
Parking Features In Basement
Garage Spaces 624.0
Utilities Available AEP/Appalachian Powr
Roof Type Shingle
Building
Story Two
Sewer County
Schools
School District Bedford
Others
Acceptable Financing USDA
Listing Terms USDA
Read Less Info
Want to know what your home might be worth? Contact us for a FREE valuation!
Our team is ready to help you sell your home for the highest possible price ASAP

laurenbellrealestate@gmail.com
4109 Boonsboro Road, Lynchburg, VA, 24503, United States

