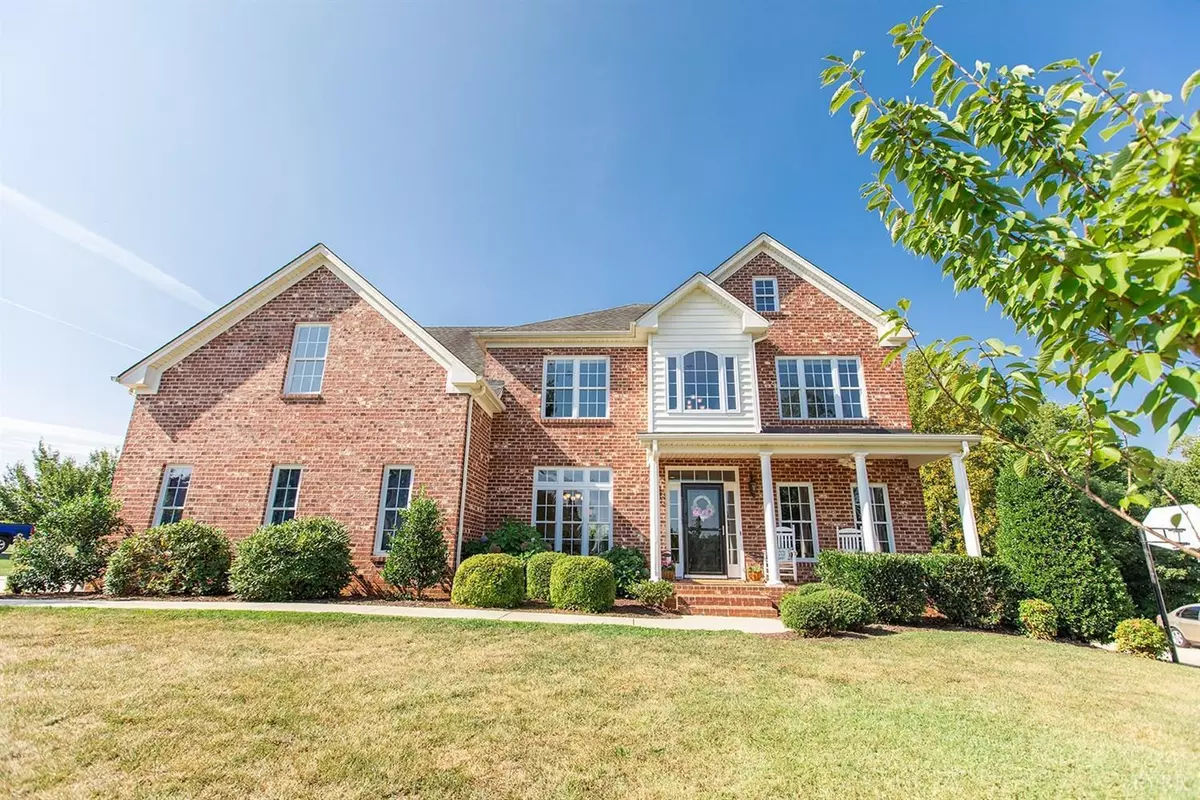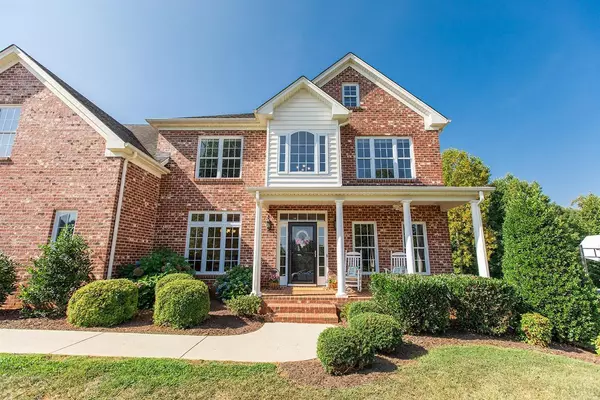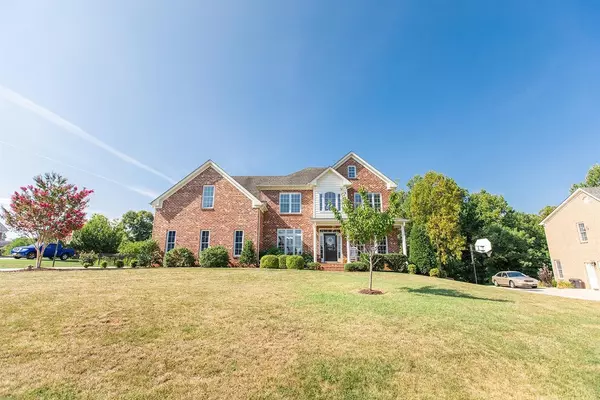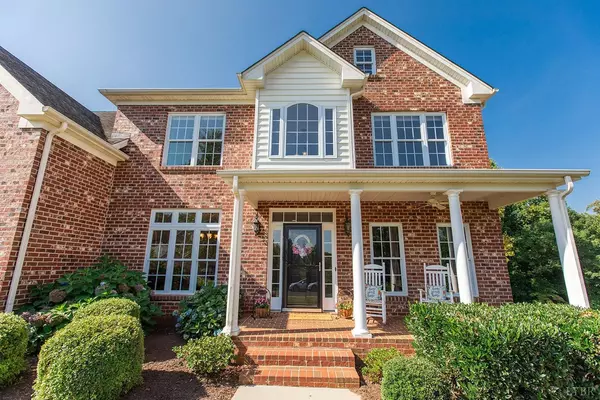Bought with David Morris • Keller Williams
$510,000
$509,900
For more information regarding the value of a property, please contact us for a free consultation.
6 Beds
4 Baths
4,116 SqFt
SOLD DATE : 09/24/2021
Key Details
Sold Price $510,000
Property Type Single Family Home
Sub Type Single Family Residence
Listing Status Sold
Purchase Type For Sale
Square Footage 4,116 sqft
Price per Sqft $123
Subdivision Cedar Rock
MLS Listing ID 333537
Sold Date 09/24/21
Bedrooms 6
Full Baths 4
Year Built 2006
Lot Size 0.590 Acres
Property Description
The concept is all about family! 6 Bedroom, 4 Bath brick built by R. Moorefield improved and expanded upon by the two families who have called it home. So many recent improvements to include 2 new heat pumps, oversized new deck, new paint, new carpet, a new $13K fence, new radiant barrier in attic, some new gorgeous light fixtures and a newly installed $3k whole house EZ Breathe air system. This home features a main level bedroom and full bath, hardwood flrs throughout the mainlevel, huge family rooms that will accommodate pool table, or movie screen, wet bar, wine fridge and full bath in basement present opportunity for Air BNB, beautiful mtn views from covered front brick porch and lot directly across the street will never be built on. Master suite boasts ensuite bathroom, trey ceiling, walk-in closet with upgraded shelving and all hardwood floors. There are beautiful granite countertops in the kitchen, a warm gas log fireplace and one of the best lots in Bedford County.
Location
State VA
County Bedford
Zoning R1
Rooms
Family Room 30x12 Level: Below Grade
Dining Room 13x12 Level: Level 1 Above Grade
Kitchen 13x11 Level: Level 1 Above Grade
Interior
Interior Features Cable Available, Cable Connections, Ceiling Fan(s), Drywall, High Speed Data Aval, Main Level Bedroom, Main Level Den, Pantry, Rods, Separate Dining Room, Smoke Alarm, Walk-In Closet(s), Wet Bar
Heating Two-Zone
Cooling Two-Zone
Flooring Carpet, Ceramic Tile, Hardwood, Tile
Fireplaces Number 1 Fireplace, Gas Log, Leased Propane Tank
Exterior
Exterior Feature Concrete Drive, Fenced Yard, Garden Space, Landscaped, Storm Doors, Insulated Glass, Undergrnd Utilities
Parking Features Garage Door Opener
Garage Spaces 506.0
Utilities Available AEP/Appalachian Powr
Roof Type Shingle
Building
Story Two
Sewer County
Schools
School District Bedford
Others
Acceptable Financing Conventional
Listing Terms Conventional
Read Less Info
Want to know what your home might be worth? Contact us for a FREE valuation!
Our team is ready to help you sell your home for the highest possible price ASAP

laurenbellrealestate@gmail.com
4109 Boonsboro Road, Lynchburg, VA, 24503, United States






