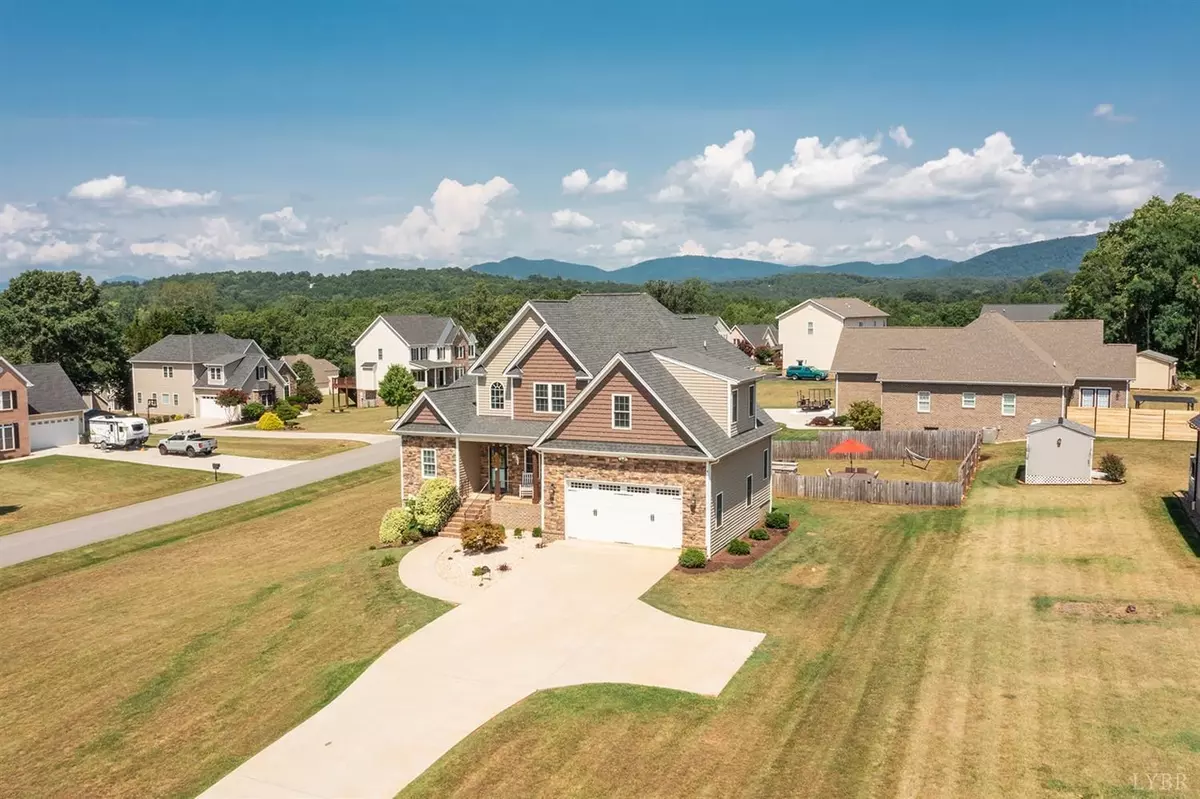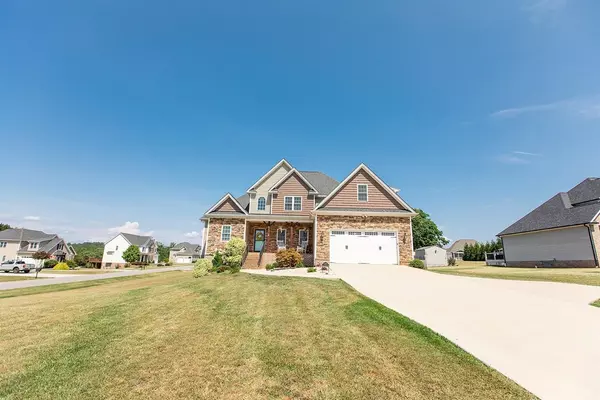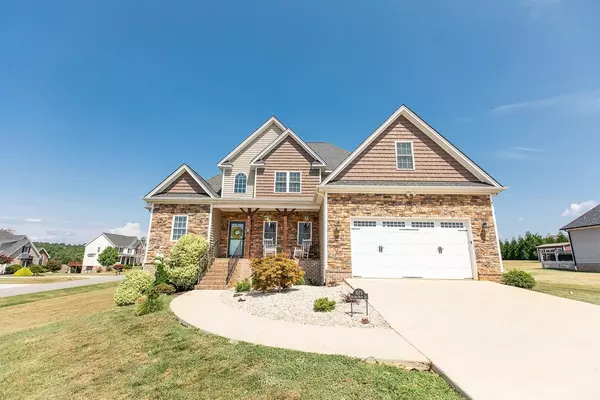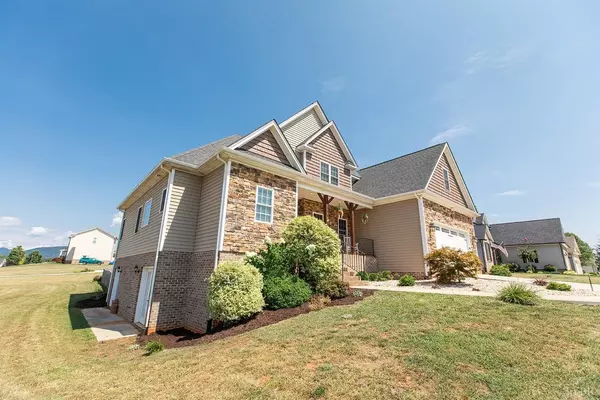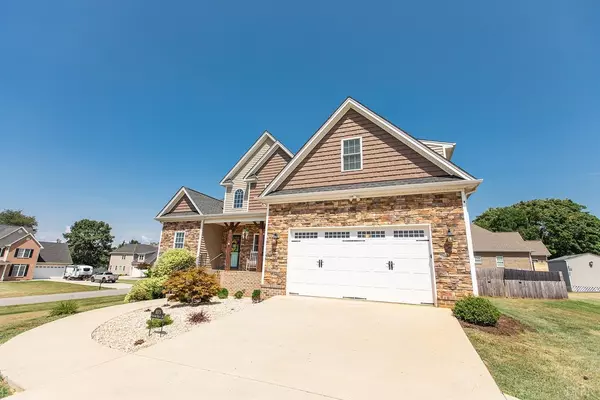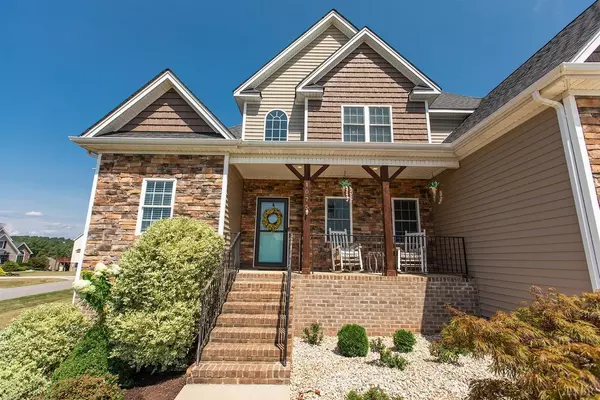Bought with Rebekah Taylor • Mark A. Dalton & Co., Inc.
$440,900
$429,900
2.6%For more information regarding the value of a property, please contact us for a free consultation.
4 Beds
3 Baths
2,458 SqFt
SOLD DATE : 10/01/2021
Key Details
Sold Price $440,900
Property Type Single Family Home
Sub Type Single Family Residence
Listing Status Sold
Purchase Type For Sale
Square Footage 2,458 sqft
Price per Sqft $179
Subdivision Autumn Run Sec 1
MLS Listing ID 333493
Sold Date 10/01/21
Bedrooms 4
Full Baths 2
Half Baths 1
Year Built 2014
Lot Size 0.550 Acres
Property Description
This sumptuous home sits on half an acre in the desirable Autumn Run neighborhood of Forest. You're welcomed into the great room through the two-story foyer. The indoor entertaining space is accented by hardwood floors, cathedral ceilings and gas log fireplace. Meals are prepared in the well-appointed kitchen with custom cabinetry, granite counters & stainless steel appliances. The main level master features a recessed ceiling, an ensuite with separate shower, jacuzzi spa tub & a walk-in closet. The formal dining, laundry, two-car garage & a half bath finish the first level. The second level features three additional bedrooms & one full bathroom. A full unfinished basement allows for future expansion with a roughed in bath. The outdoor entertainment space is the highlight of this home! The fenced in back yard is perfect for relaxation or hosting friends & family. The large Trex deck, outdoor kitchen with concrete countertops, and hot tub with space for eight sets this home apart.
Location
State VA
County Bedford
Rooms
Dining Room 13x11 Level: Level 1 Above Grade
Kitchen 15x14 Level: Level 1 Above Grade
Interior
Interior Features Cable Available, Ceiling Fan(s), Drywall, Great Room, High Speed Data Aval, Main Level Bedroom, Primary Bed w/Bath, Pantry, Separate Dining Room, Tile Bath(s), Walk-In Closet(s), Whirlpool Tub, Workshop
Heating Heat Pump, Two-Zone
Cooling Heat Pump, Two-Zone
Flooring Carpet, Ceramic Tile, Hardwood
Fireplaces Number 1 Fireplace, Gas Log, Great Room
Exterior
Exterior Feature Concrete Drive, Fenced Yard, Hot Tub, Landscaped, Undergrnd Utilities, Mountain Views, Golf Nearby
Parking Features Garage Door Opener
Garage Spaces 462.0
Utilities Available AEP/Appalachian Powr
Roof Type Shingle
Building
Story One and One Half
Sewer Septic Tank
Schools
School District Bedford
Others
Acceptable Financing Conventional
Listing Terms Conventional
Read Less Info
Want to know what your home might be worth? Contact us for a FREE valuation!
Our team is ready to help you sell your home for the highest possible price ASAP

laurenbellrealestate@gmail.com
4109 Boonsboro Road, Lynchburg, VA, 24503, United States

