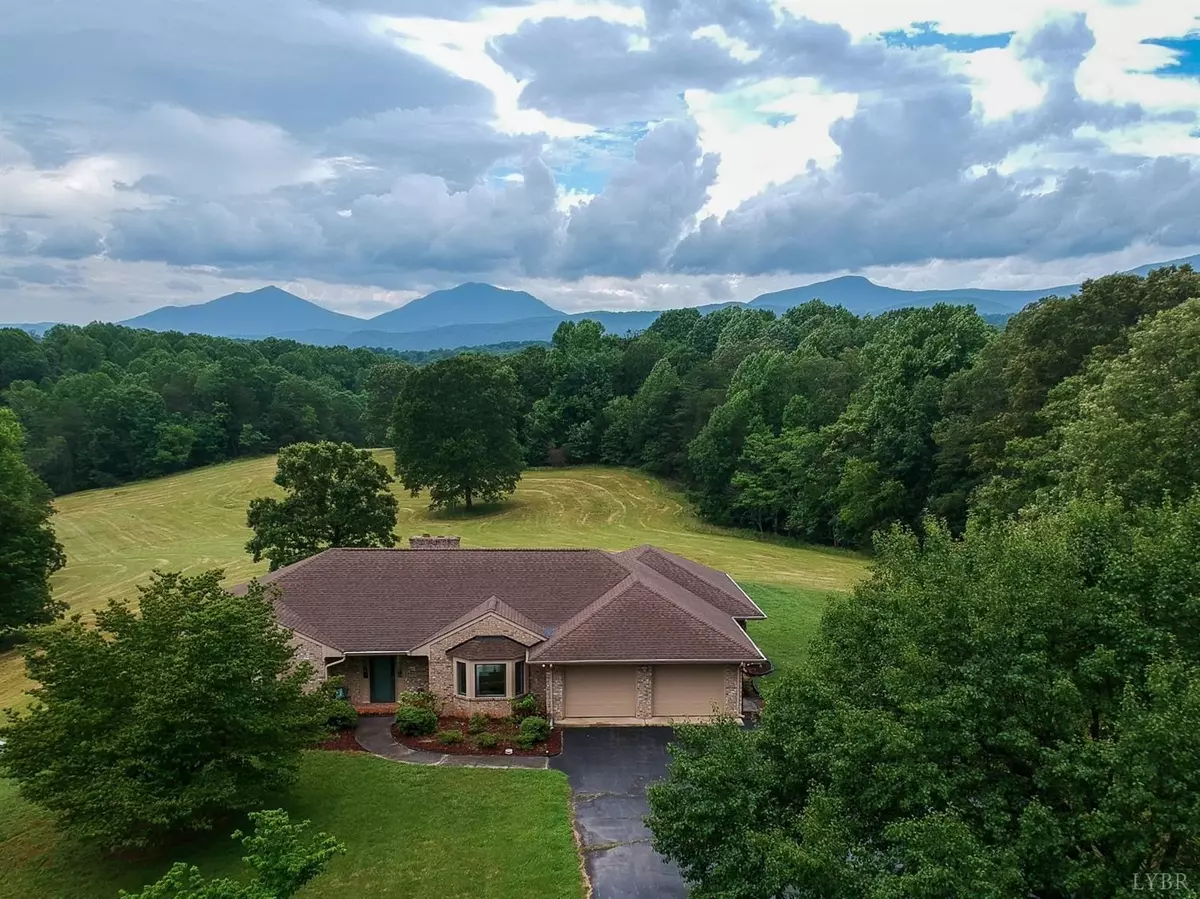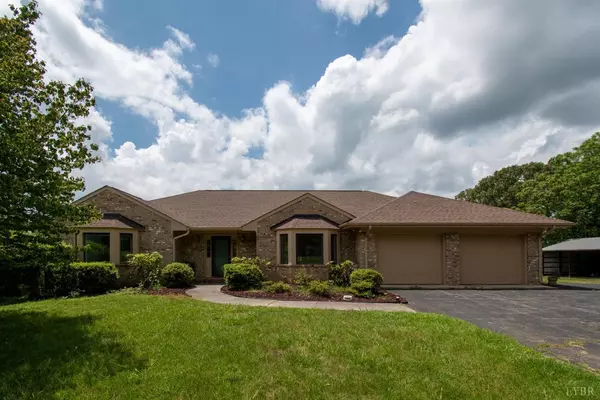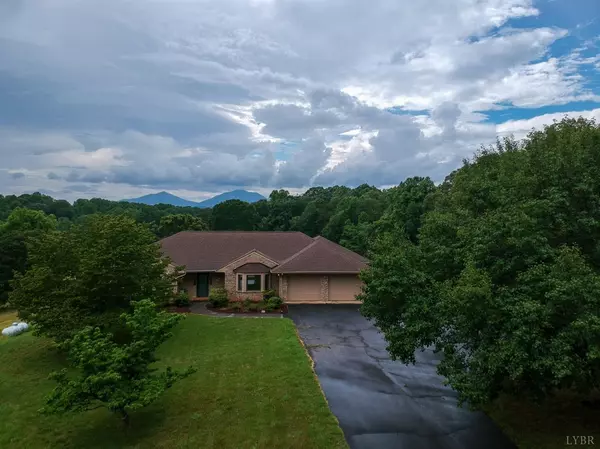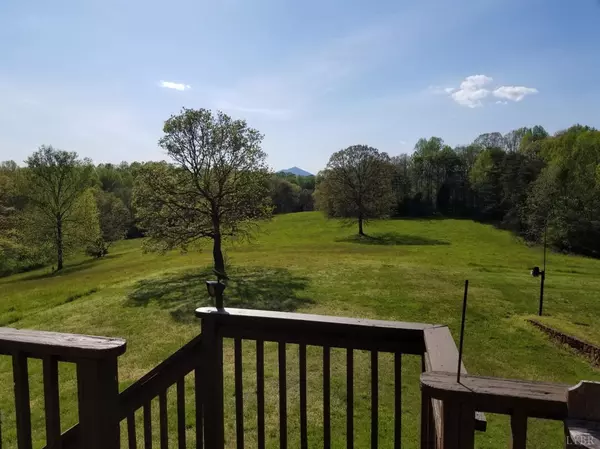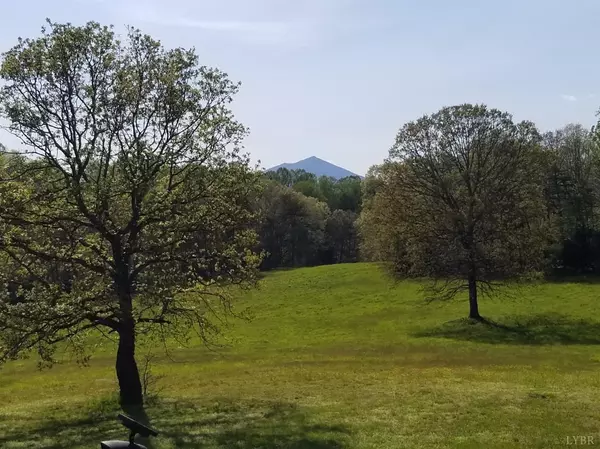Bought with Preston T Davidson • Mark A. Dalton & Co., Inc.
$585,000
$599,000
2.3%For more information regarding the value of a property, please contact us for a free consultation.
4 Beds
5 Baths
3,634 SqFt
SOLD DATE : 01/15/2021
Key Details
Sold Price $585,000
Property Type Single Family Home
Sub Type Single Family Residence
Listing Status Sold
Purchase Type For Sale
Square Footage 3,634 sqft
Price per Sqft $160
MLS Listing ID 325179
Sold Date 01/15/21
Bedrooms 4
Full Baths 3
Half Baths 2
Year Built 1991
Lot Size 24.610 Acres
Property Description
24 Acres & 4000 sq foot Brick Home in Goode,VA 1991 CUSTOM Built Brick Rambing Rancher with Open Floor Plan & Fantastic VIEWS of the Blue Ridge Mountains! 15 minutes from the Forest Krogers. Main Level Features: Large Gathering Areas adjacent to Chefs Kitchen (Large Granite Island w/Gas Stove/Vented/Double Ovens/Custom Pantry & Cabinets), an Owner's Suite w/access to Deck, Arival Zone Room w/Laundry, 2nd Bedroom/Office, Garage & Walk up Attic. Lower Level Offers: Gathering Room w/Wet Bar, 2 BR, 1 1/2 Baths, STORAGE, Safe Room. Additional Amenities Include: Huge Deck w/Patio Below & Screen Porch - all w/Mountain & Meadow Views. Tractor Shed/Workshop w/electric. New Paint, ReFinished Hard Wood Floors, Whole House Generator, Gas Furn, 2 Heat Pumps, 2 Water Heaters Gas/Elect, Roof 2018. Potential for Multi-Generational Living. 2 Lots Subdividable both in Land Use. Property Sold AS IS - Sellers have never lived in the Home. 2nd Lot Accessible from Oslin Creek Road.
Location
State VA
County Bedford
Zoning AG
Rooms
Dining Room 15x14 Level: Level 1 Above Grade
Kitchen 21x17 Level: Level 1 Above Grade
Interior
Interior Features Ceiling Fan(s), Drywall, Garden Tub, Great Room, Main Level Bedroom, Main Level Den, Primary Bed w/Bath, Paneling, Pantry, Separate Dining Room, Skylights, Tile Bath(s), Walk-In Closet(s), Wet Bar, Whirlpool Tub, Workshop, Other
Heating Forced Warm Air-Gas, Heat Pump
Cooling Attic Fan, Heat Pump, Two-Zone
Flooring Carpet, Ceramic Tile, Hardwood, Tile
Fireplaces Number 2 Fireplaces, Den, Gas Log, Great Room, Wood Burning
Exterior
Exterior Feature Paved Drive, Garden Space, Landscaped, Screened Porch, Secluded Lot, Insulated Glass, Stream/Creek, Mountain Views, Other
Garage Garage Door Opener, Workshop, Oversized
Garage Spaces 600.0
Utilities Available AEP/Appalachian Powr
Roof Type Shingle
Building
Story One
Sewer Septic Tank
Schools
School District Bedford
Others
Acceptable Financing Conventional
Listing Terms Conventional
Special Listing Condition Farm (Possible)
Read Less Info
Want to know what your home might be worth? Contact us for a FREE valuation!
Our team is ready to help you sell your home for the highest possible price ASAP

laurenbellrealestate@gmail.com
4109 Boonsboro Road, Lynchburg, VA, 24503, United States

