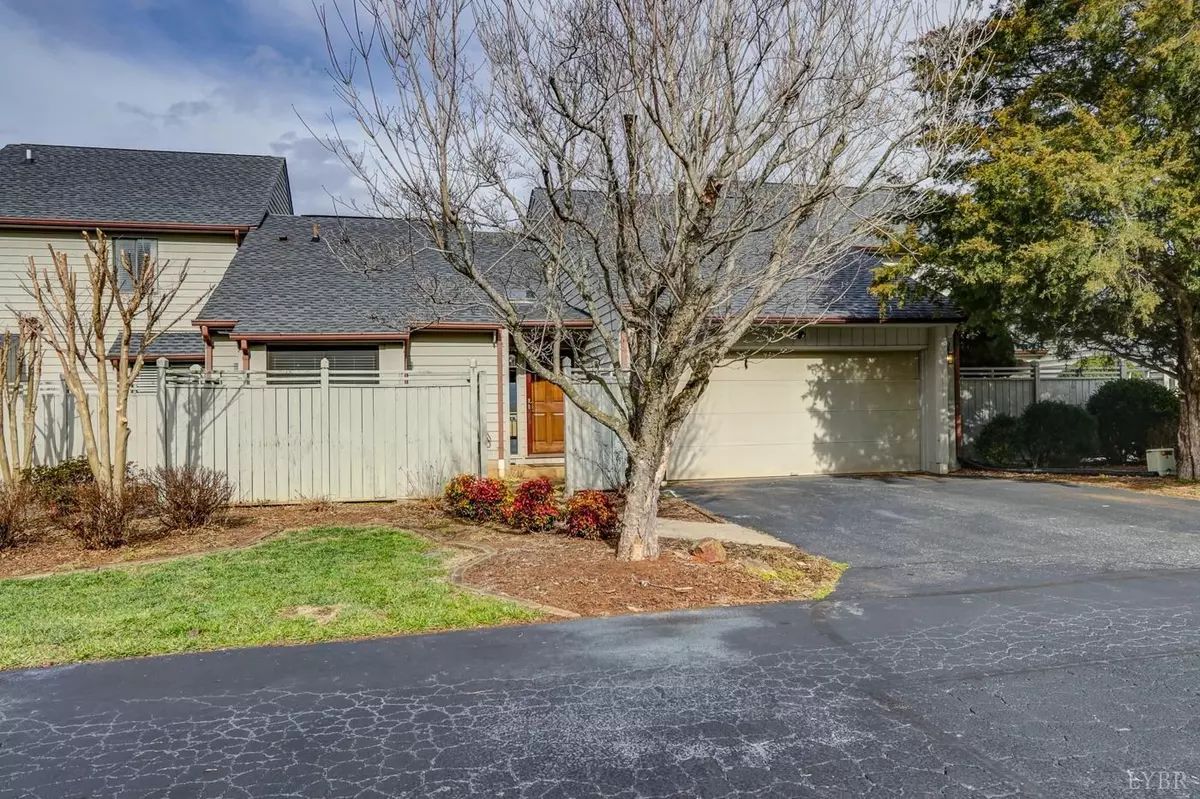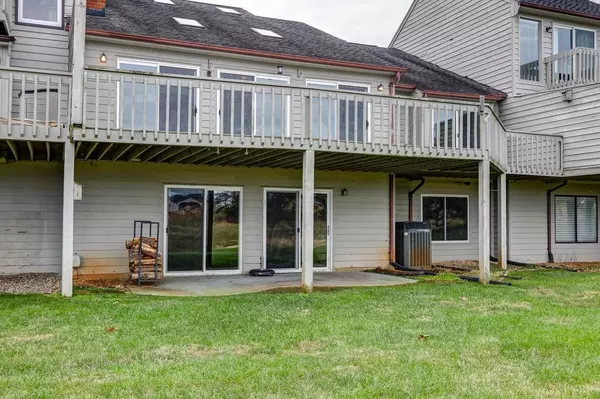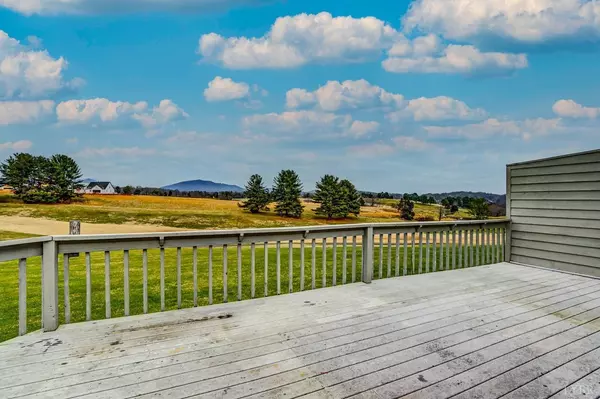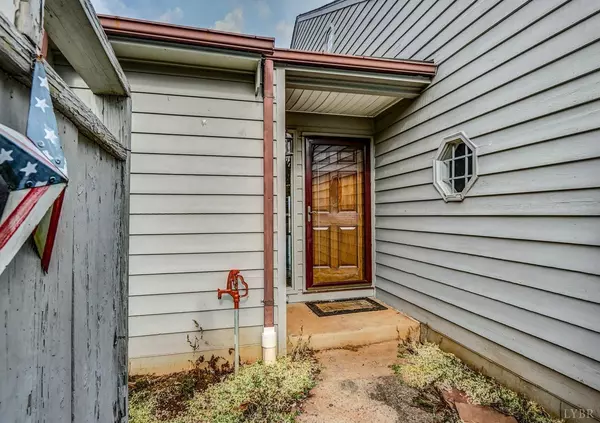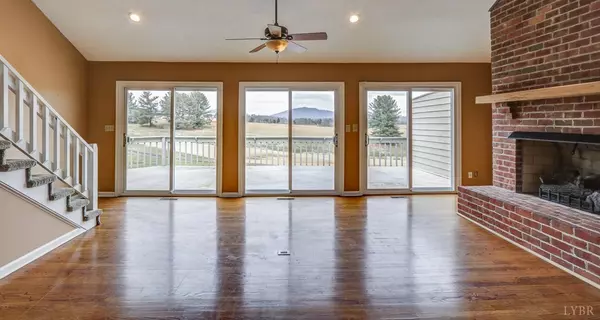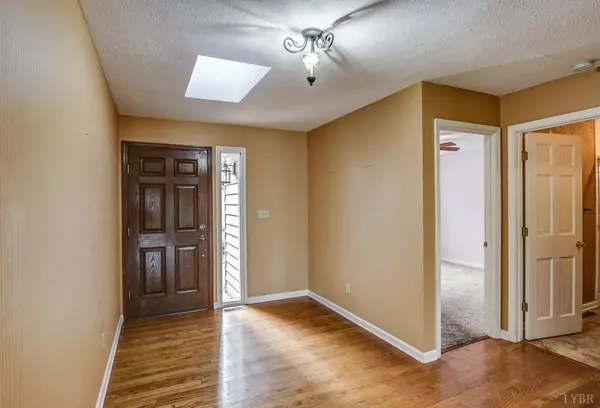Bought with Chris Stokes • Alliance Realty Group
$223,000
$275,000
18.9%For more information regarding the value of a property, please contact us for a free consultation.
3 Beds
3 Baths
2,825 SqFt
SOLD DATE : 07/14/2021
Key Details
Sold Price $223,000
Property Type Townhouse
Sub Type Townhouse
Listing Status Sold
Purchase Type For Sale
Square Footage 2,825 sqft
Price per Sqft $78
Subdivision Ivy Hill
MLS Listing ID 331084
Sold Date 07/14/21
Bedrooms 3
Full Baths 3
HOA Fees $100/mo
Year Built 1984
Lot Size 10,890 Sqft
Property Description
Motivated seller - needs cosmetics (paint/carpet) reflected in price! Townhouse Living At It's Best. Relax and enjoy the mountain views from your spacious contemporary three bedroom-three bath townhome on the 2nd Fairway at Ivy Hill Golf Course. You will love the private court yard entry to spacious main level living. The main level includes: large foyer opening into the great room w/brick fireplace w/gas logs, dining area & kitchen & views of the mountains & golf course. Also on the main level is the master bedroom suite w/private bath & 2nd bedroom & bath.The over-sized Trex deck can be entered from the great room or master bedroom suite. There is a unique loft area overlooking the great room & large office/multi purpose room. The skylights make this area a great place to relax. The terrace level is complete with Luxury Vinyl Plank floors - a 2nd fireplace w/wood stove insert - the 3rd bedroom-bath & laundry. 2 car garage Great storage
Location
State VA
County Bedford
Zoning R-2
Rooms
Family Room 21x28 Level: Below Grade
Other Rooms 23x7 Level: Level 2 Above Grade
Kitchen 14x9 Level: Level 1 Above Grade
Interior
Interior Features Cable Available, Cable Connections, Ceiling Fan(s), Drywall, Great Room, Main Level Bedroom, Primary Bed w/Bath, Skylights, Whirlpool Tub
Heating Heat Pump, Wood Stove
Cooling Heat Pump
Flooring Ceramic Tile, Hardwood, Vinyl
Fireplaces Number 2 Fireplaces, Den, Gas Log, Great Room, Leased Propane Tank, Stove Insert
Exterior
Exterior Feature Pool Nearby, Paved Drive, Landscaped, Insulated Glass, Undergrnd Utilities, Mountain Views, Club House Nearby, Golf Nearby, On Golf Course
Parking Features Garage Door Opener
Garage Spaces 441.0
Roof Type Shingle
Building
Story Two
Sewer Septic Tank
Schools
School District Bedford
Others
Acceptable Financing Cash
Listing Terms Cash
Read Less Info
Want to know what your home might be worth? Contact us for a FREE valuation!
Our team is ready to help you sell your home for the highest possible price ASAP

laurenbellrealestate@gmail.com
4109 Boonsboro Road, Lynchburg, VA, 24503, United States

