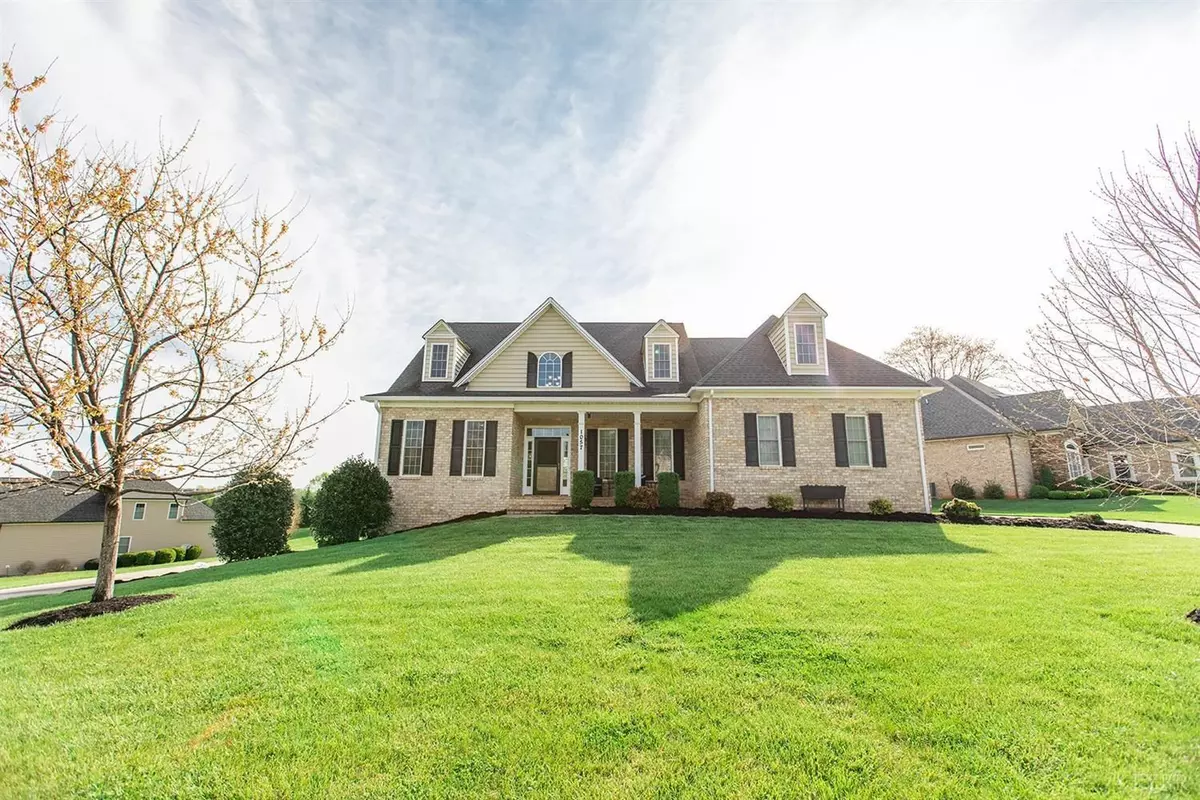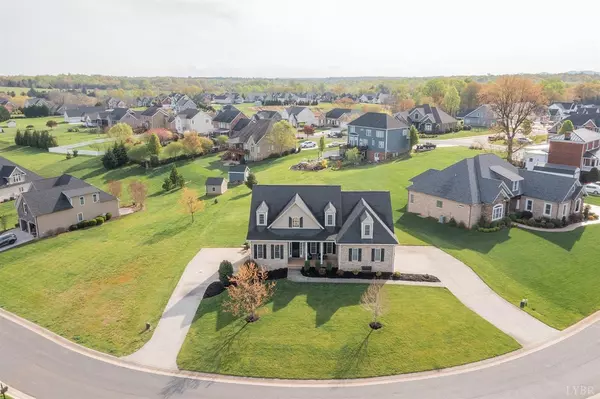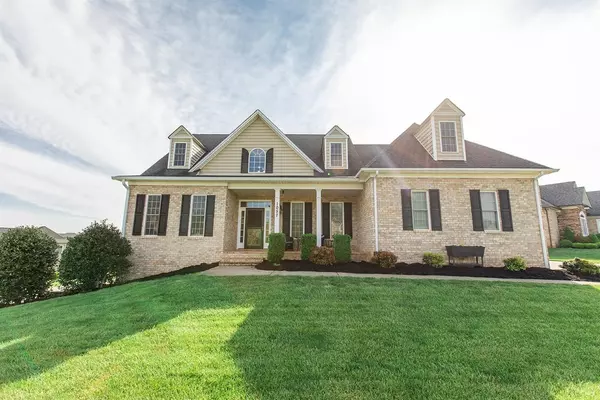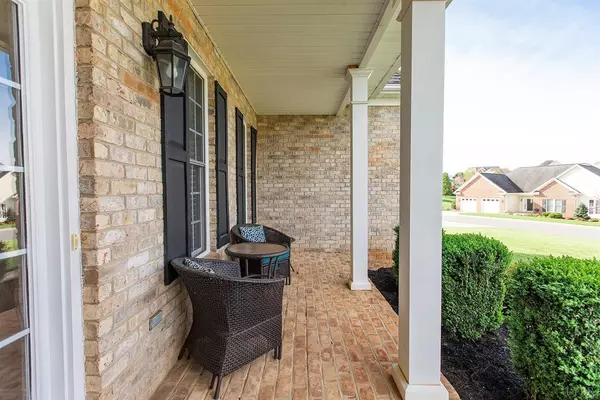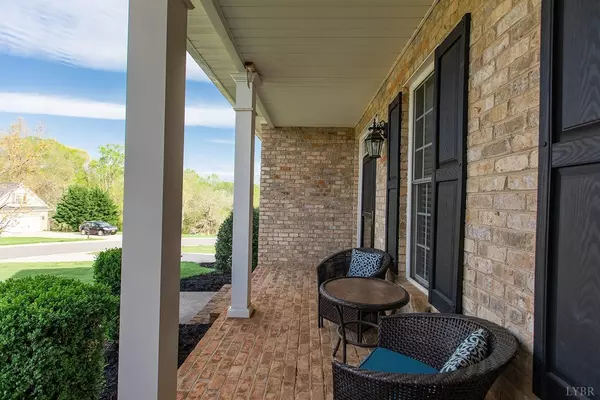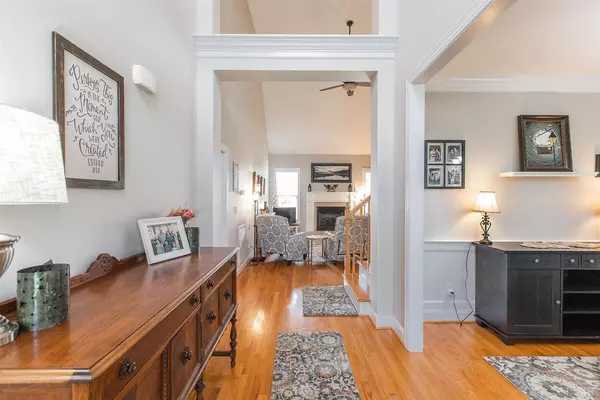Bought with Mike Misjuns • Century 21 ALL-SERVICE
$511,000
$499,500
2.3%For more information regarding the value of a property, please contact us for a free consultation.
5 Beds
3 Baths
3,896 SqFt
SOLD DATE : 06/24/2021
Key Details
Sold Price $511,000
Property Type Single Family Home
Sub Type Single Family Residence
Listing Status Sold
Purchase Type For Sale
Square Footage 3,896 sqft
Price per Sqft $131
Subdivision Farmington
MLS Listing ID 330900
Sold Date 06/24/21
Bedrooms 5
Full Baths 3
Year Built 2007
Lot Size 0.460 Acres
Property Description
Welcome Home to this Stunning Brick Home in sought after Farmington Subdivision! This home greets you with an inviting front porch, and takes you straight in through an expansive 2 story Entry Foyer! The main level features a large Owner's Suite with trey ceilings, 2 walk-in closets and a large en-suite bath, a Second Bedroom w/Full Bath, a Laundry Room, beautiful open concept Great Room and Eat-In Kitchen, and a Formal Dining Room. The 2nd floor offers 3 additional, very spacious Bedrooms, a 3rd Full Bath, and an Office/Bonus Room. The expansive living space continues on the lower level with a finished Den, Game Room and Craft Room, as well as a 2nd Garage with a Workshop, and 2 additional Storage Areas. The beautiful Screened Porch just off the main level Breakfast Area is a perfect for morning coffee and mountain views! The current owners have made several updates, so be sure to ask for a list. Incredibly well maintained, and Move-In Ready...OPEN HOUSE 4/18 from 2-4
Location
State VA
County Bedford
Zoning R-1
Rooms
Other Rooms 12x8 Level: Below Grade
Dining Room 13x12 Level: Level 1 Above Grade
Kitchen 15x13 Level: Level 1 Above Grade
Interior
Interior Features Cable Available, Cable Connections, Ceiling Fan(s), Drywall, Great Room, High Speed Data Aval, Main Level Bedroom, Primary Bed w/Bath, Pantry, Rods, Separate Dining Room, Smoke Alarm, Tile Bath(s), Walk-In Closet(s), Whirlpool Tub, Workshop
Heating Heat Pump, Two-Zone
Cooling Heat Pump, Two-Zone
Flooring Ceramic Tile, Hardwood, Tile, Vinyl Plank
Fireplaces Number 1 Fireplace, Gas Log, Great Room
Exterior
Exterior Feature Pool Nearby, Concrete Drive, Garden Space, Landscaped, Screened Porch, Storm Doors, Insulated Glass, Undergrnd Utilities, Mountain Views
Parking Features Garage Door Opener, Workshop, Oversized
Garage Spaces 440.0
Utilities Available AEP/Appalachian Powr
Roof Type Shingle
Building
Story Two
Sewer Septic Tank
Schools
School District Bedford
Others
Acceptable Financing Conventional
Listing Terms Conventional
Read Less Info
Want to know what your home might be worth? Contact us for a FREE valuation!
Our team is ready to help you sell your home for the highest possible price ASAP

laurenbellrealestate@gmail.com
4109 Boonsboro Road, Lynchburg, VA, 24503, United States

