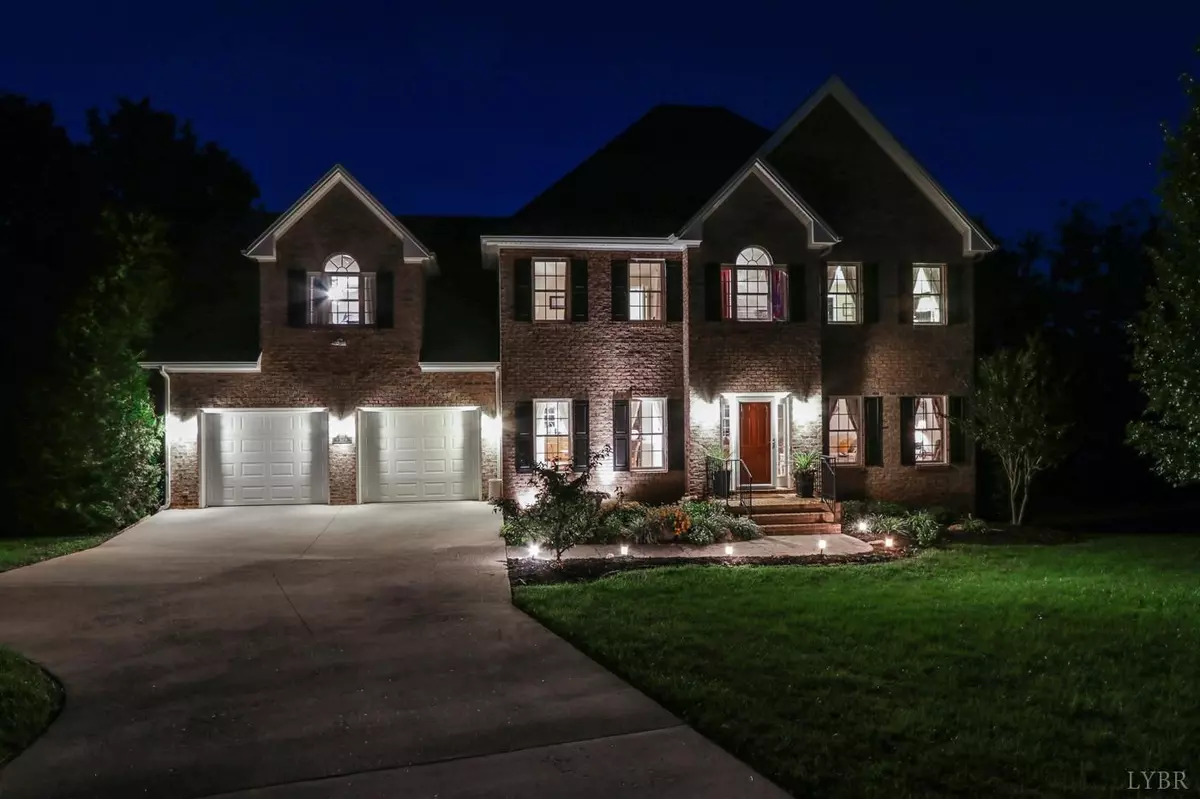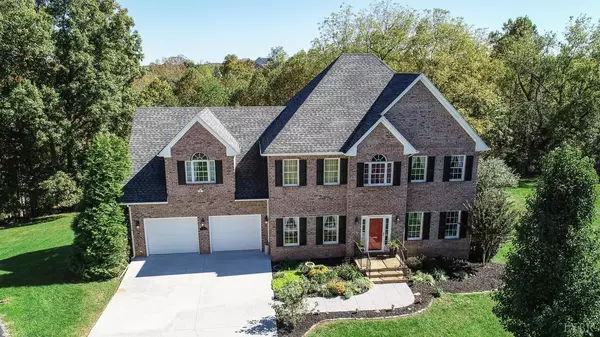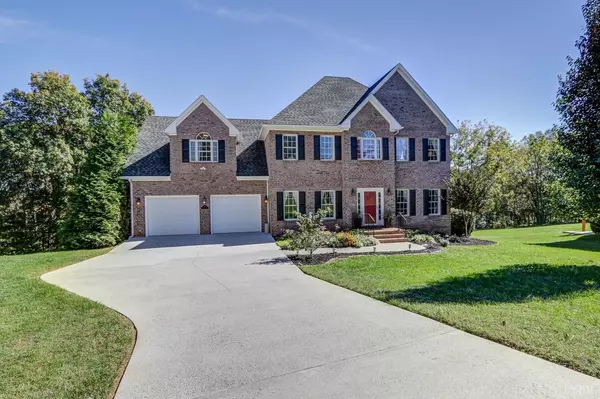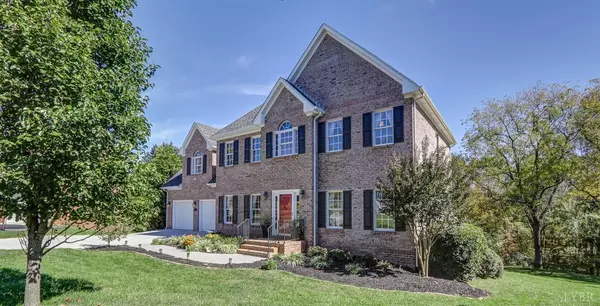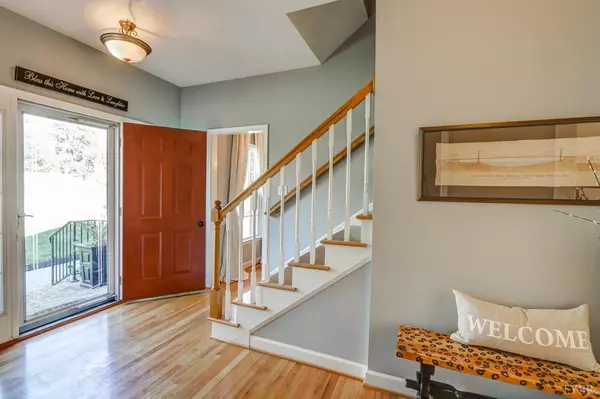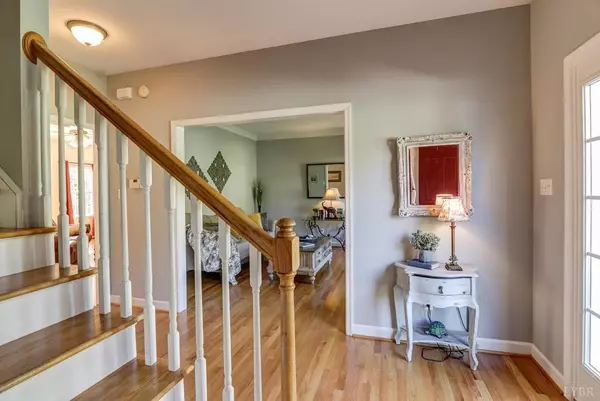Bought with Adam Hopkins • The Hopkins Real Estate Group LLC
$409,900
$399,900
2.5%For more information regarding the value of a property, please contact us for a free consultation.
4 Beds
3 Baths
3,995 SqFt
SOLD DATE : 11/30/2020
Key Details
Sold Price $409,900
Property Type Single Family Home
Sub Type Single Family Residence
Listing Status Sold
Purchase Type For Sale
Square Footage 3,995 sqft
Price per Sqft $102
Subdivision Ivy Trace
MLS Listing ID 327858
Sold Date 11/30/20
Bedrooms 4
Full Baths 2
Half Baths 1
Year Built 2005
Lot Size 1.780 Acres
Property Description
One of the best neighborhoods in Forest, VA! Ivy Trace is convenient to schools, restaurants and shopping. Securely situated in a cozy cul-de-sac, 1577 Ty Bluff Road is a stunning All Brick 4 bedroom, 3 bath home that has been lovingly updated and maintained by the current owners. This home boasts of many fantastic features including remodeled kitchen with granite countertops, stainless steel appliances and new backsplash. The kitchen is open to the den (with fireplace) and has a large breakfast bar. There is a spacious deck off the den that makes this home a really comfortable place for entertaining and just enjoying life. Main level has hardwood floors and a nice open foyer. The hallway upstairs has beautiful hardwood floors and the bedrooms ALL have walk-in closets with the owner's suite having two. The basement was finished in 2019 and it opens to a landscaped patio to create a beautiful setting for outdoor entertaining. Call today before this one gets away!
Location
State VA
County Bedford
Zoning R1
Rooms
Dining Room 13x13 Level: Level 1 Above Grade
Kitchen 13x12 Level: Level 1 Above Grade
Interior
Interior Features Cable Connections, Ceiling Fan(s), Drapes, Drywall, High Speed Data Aval, Main Level Den, Primary Bed w/Bath, Pantry, Separate Dining Room, Smoke Alarm, Walk-In Closet(s), Whirlpool Tub
Heating Heat Pump, Hot Water-Elec, Two-Zone
Cooling Attic Fan, Heat Pump, Two-Zone
Flooring Carpet, Ceramic Tile, Concrete, Hardwood
Fireplaces Number 1 Fireplace, Gas Log, Leased Propane Tank
Exterior
Exterior Feature Paved Drive, Garden Space, Landscaped, Secluded Lot, Storm Windows, Insulated Glass, Stream/Creek, Lake Nearby
Parking Features Garage Door Opener
Garage Spaces 528.0
Utilities Available AEP/Appalachian Powr
Roof Type Shingle
Building
Story Two
Sewer Septic Tank
Schools
School District Bedford
Others
Acceptable Financing Conventional
Listing Terms Conventional
Read Less Info
Want to know what your home might be worth? Contact us for a FREE valuation!
Our team is ready to help you sell your home for the highest possible price ASAP

laurenbellrealestate@gmail.com
4109 Boonsboro Road, Lynchburg, VA, 24503, United States

