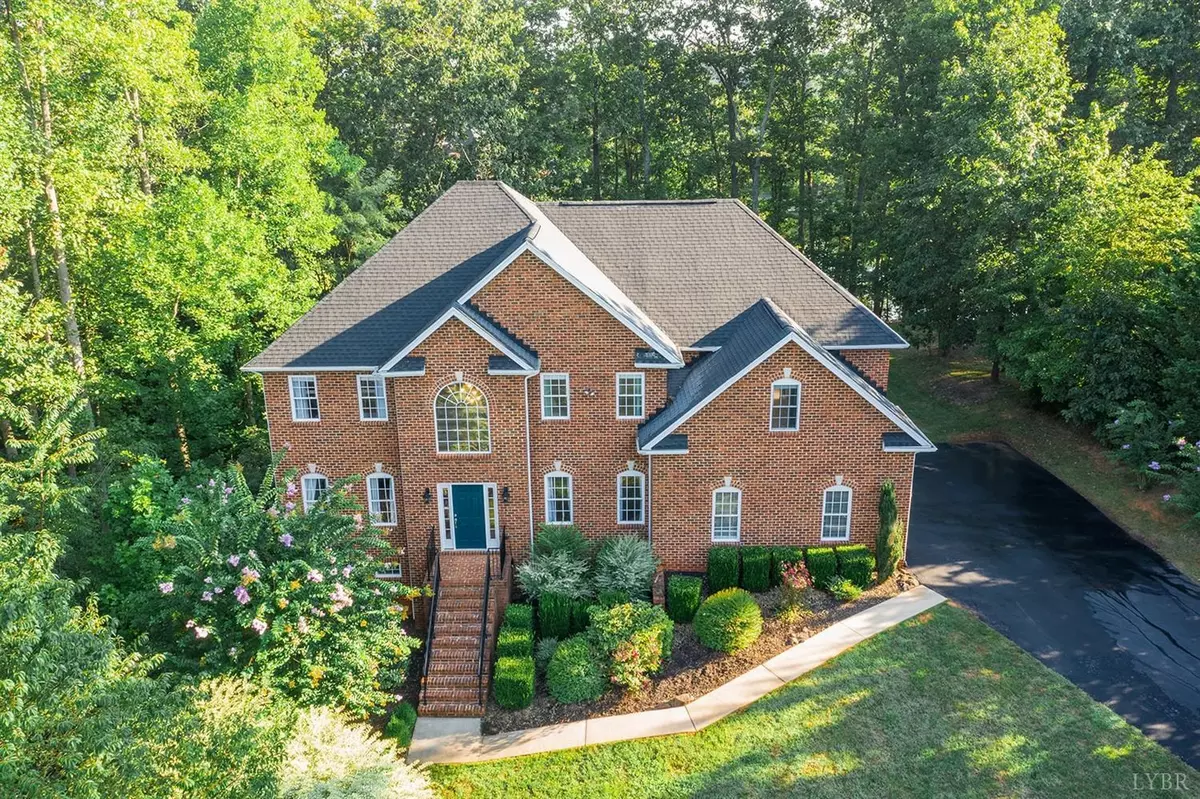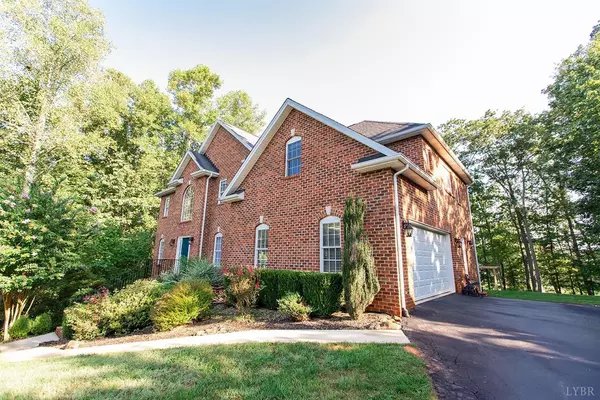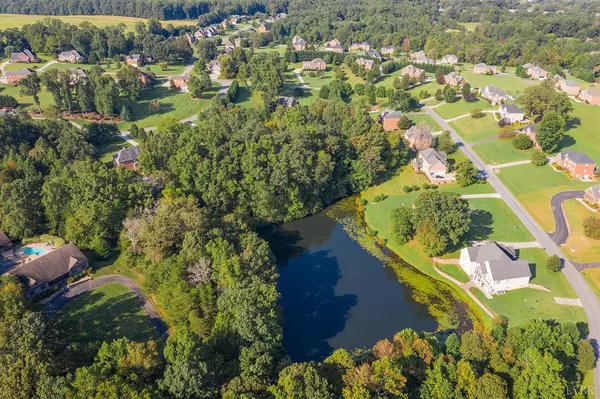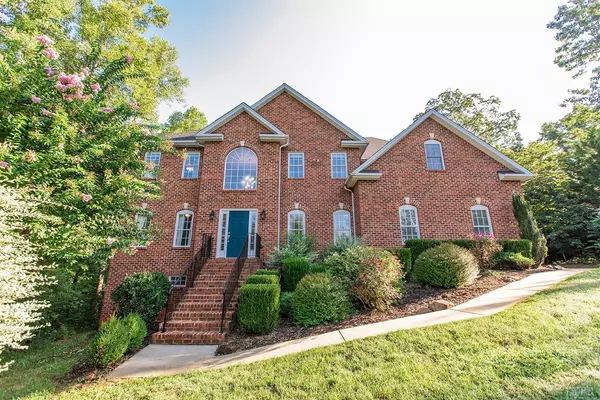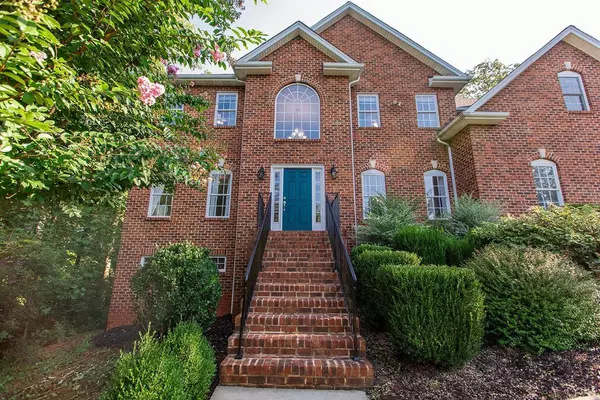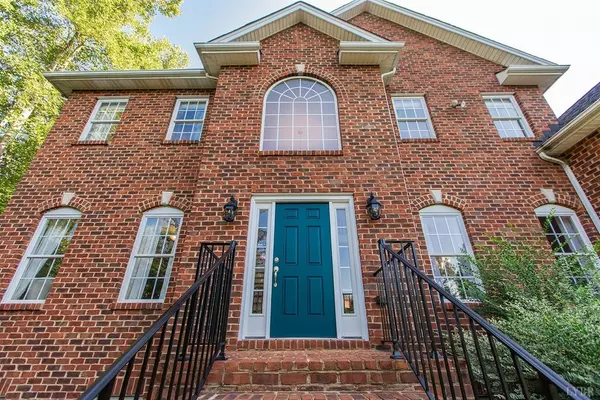Bought with Jeremy B Phillips • Lynchburg's Finest Team LLC
$479,000
$489,900
2.2%For more information regarding the value of a property, please contact us for a free consultation.
5 Beds
5 Baths
4,750 SqFt
SOLD DATE : 11/02/2020
Key Details
Sold Price $479,000
Property Type Single Family Home
Sub Type Single Family Residence
Listing Status Sold
Purchase Type For Sale
Square Footage 4,750 sqft
Price per Sqft $100
MLS Listing ID 327142
Sold Date 11/02/20
Bedrooms 5
Full Baths 4
Half Baths 1
HOA Fees $7/ann
Year Built 2006
Lot Size 1.470 Acres
Property Description
Stunning brick home with water views and access. This home sits on a private 1.4 acre lot in a quiet cul-de-sac and features a long paved driveway offering ample amount of parking. Enjoy views from the back deck or spend the afternoon on your canoe fishing. Upon entering the home you are welcomed with a beautiful foyer & an office room to the left. The main level offers a newly updated kitchen with granite, subway tile, white cabinets and island. Off the kitchen you find a large pantry and mud room leading into the two car garage. Hardwood flooring throughout the main level. Upstairs features three bedrooms, three full baths, and a large master with tray ceilings and a separate sitting area. The master bathroom has a large walk in closet, double vanity sink, walk in shower, and whirlpool tub.Downstairs features additional family space for entertainment & a finished guest bedroom with a full bathroom. This is the perfect mother in law suite! Heatpump for main level (2018).
Location
State VA
County Bedford
Rooms
Family Room 24x14 Level: Level 1 Above Grade
Dining Room 12x15 Level: Level 1 Above Grade
Kitchen 16x13 Level: Level 1 Above Grade
Interior
Interior Features Ceiling Fan(s), Garden Tub, Main Level Den, Primary Bed w/Bath, Pantry, Separate Dining Room, Walk-In Closet(s)
Heating Heat Pump, Two-Zone
Cooling Heat Pump, Two-Zone
Flooring Carpet, Hardwood
Fireplaces Number 1 Fireplace, Gas Log, Living Room
Exterior
Exterior Feature Paved Drive, Landscaped, Secluded Lot, Mountain Views, Water Access
Parking Features Garage Door Opener
Roof Type Shingle
Building
Story Two
Sewer Septic Tank
Schools
School District Bedford
Others
Acceptable Financing Conventional
Listing Terms Conventional
Read Less Info
Want to know what your home might be worth? Contact us for a FREE valuation!
Our team is ready to help you sell your home for the highest possible price ASAP

laurenbellrealestate@gmail.com
4109 Boonsboro Road, Lynchburg, VA, 24503, United States

