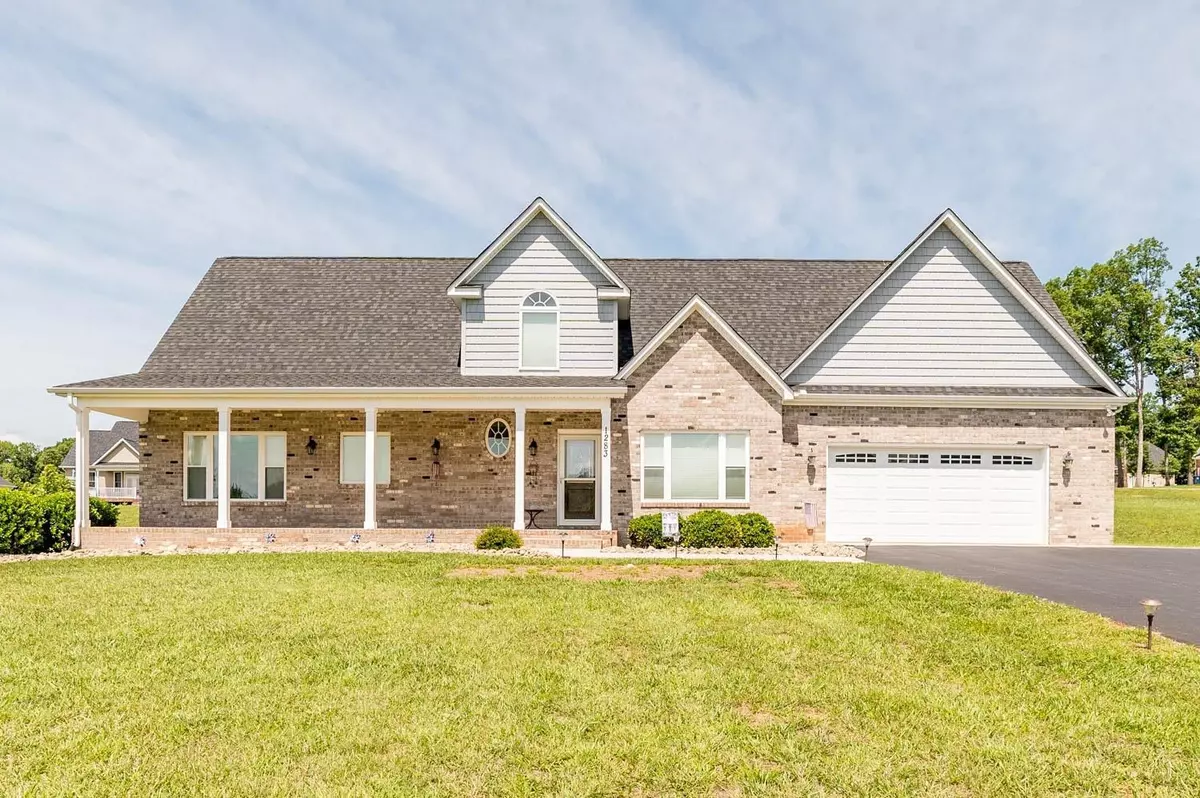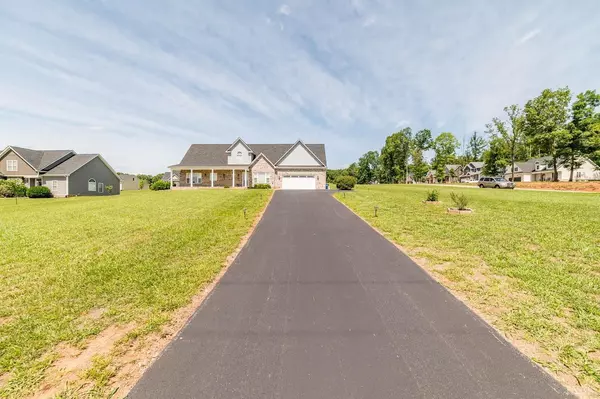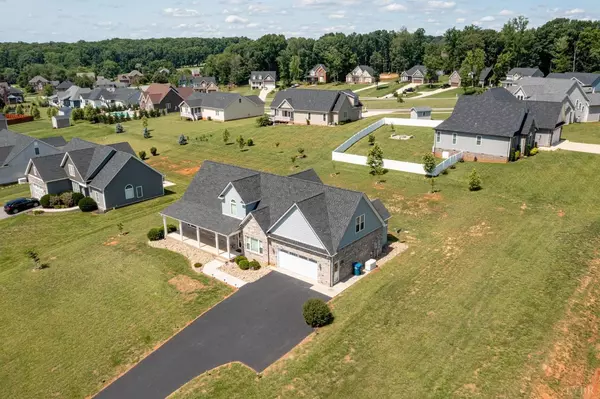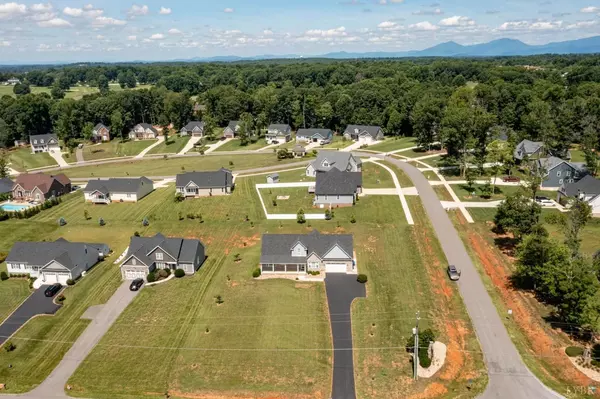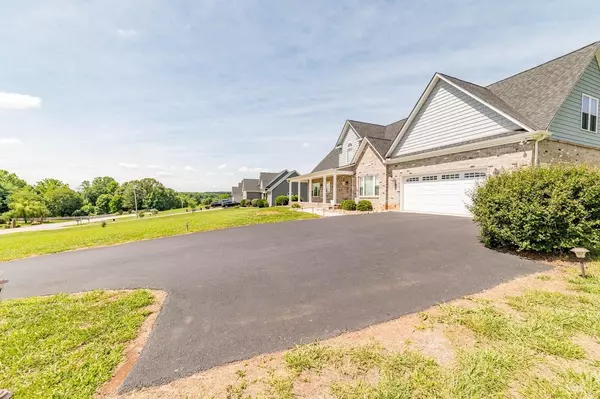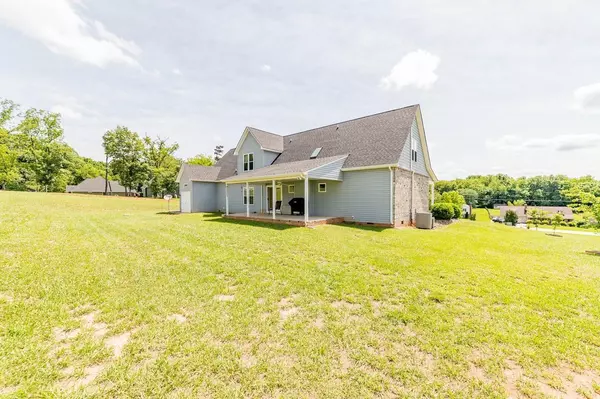Bought with Victoria Gilliland • Watts Auction Realty Appraisals Inc
$379,900
$379,900
For more information regarding the value of a property, please contact us for a free consultation.
4 Beds
3 Baths
2,505 SqFt
SOLD DATE : 09/17/2021
Key Details
Sold Price $379,900
Property Type Single Family Home
Sub Type Single Family Residence
Listing Status Sold
Purchase Type For Sale
Square Footage 2,505 sqft
Price per Sqft $151
Subdivision London Meadows
MLS Listing ID 332523
Sold Date 09/17/21
Bedrooms 4
Full Baths 2
Half Baths 1
Year Built 2015
Lot Size 0.620 Acres
Property Description
Better than New! Sought after London Meadows Subdivision right off Route 460 in the New London area of Forest! Spacious 4 Bedroom, main level Master Bedroom with en suite and walk-in closet. Gourmet kitchen with granite countertops & Samsung stainless steel appliances (all kitchen appliances convey). Abundance of counter space & cabinets plus separate formal dining area. Living Room offers vaulted ceilings & gas log fireplace. Oversized 2-car garage, laundry room with utility sink & surplus of storage space. Plenty of covered outdoor entertainment space with gas line for grill. Apple, Red Bud & Dogwood trees. ALL custom window blinds & draperies convey! Two-Zone HP with generator back up. London Meadows subdivision offers a 1+ acre common area, pavilion, sidewalks and neighborhood lights. You will love evening walks and the convenience to area shopping & restaurants. Easy access on & off Routh 460.
Location
State VA
County Bedford
Rooms
Other Rooms 12x6 Level: Level 1 Above Grade 9x8 Level: Level 1 Above Grade
Dining Room 11.50x11.50 Level: Level 1 Above Grade
Kitchen 12x12.50 Level: Level 1 Above Grade
Interior
Interior Features Ceiling Fan(s), Drywall, Garden Tub, High Speed Data Aval, Main Level Bedroom, Primary Bed w/Bath, Pantry, Separate Dining Room, Smoke Alarm, Tile Bath(s), Walk-In Closet(s)
Heating Heat Pump, Two-Zone
Cooling Heat Pump, Two-Zone
Flooring Carpet, Hardwood, Tile
Fireplaces Number 1 Fireplace, Gas Log, Living Room
Exterior
Exterior Feature Paved Drive, Landscaped, Golf Nearby, Ski Slope Nearby
Parking Features Garage Door Opener, Oversized
Garage Spaces 528.0
Utilities Available AEP/Appalachian Powr
Roof Type Shingle
Building
Story Two
Sewer Septic Tank
Schools
School District Bedford
Others
Acceptable Financing Conventional
Listing Terms Conventional
Read Less Info
Want to know what your home might be worth? Contact us for a FREE valuation!
Our team is ready to help you sell your home for the highest possible price ASAP

laurenbellrealestate@gmail.com
4109 Boonsboro Road, Lynchburg, VA, 24503, United States

