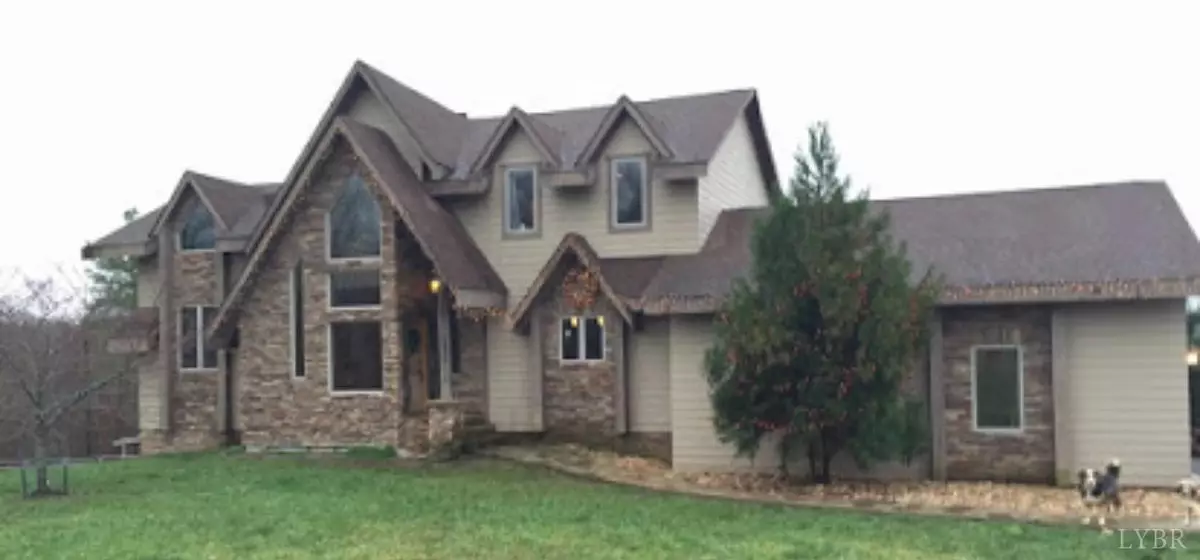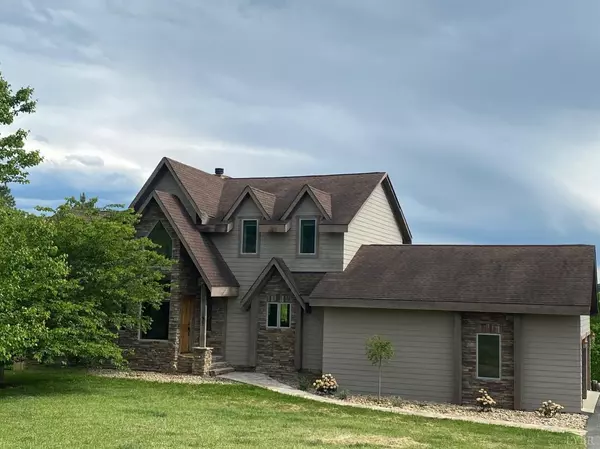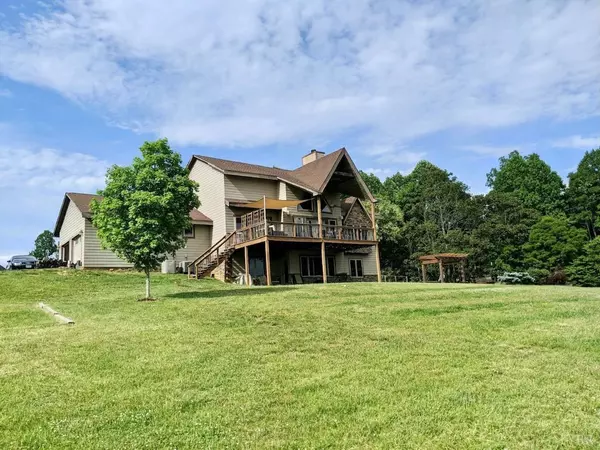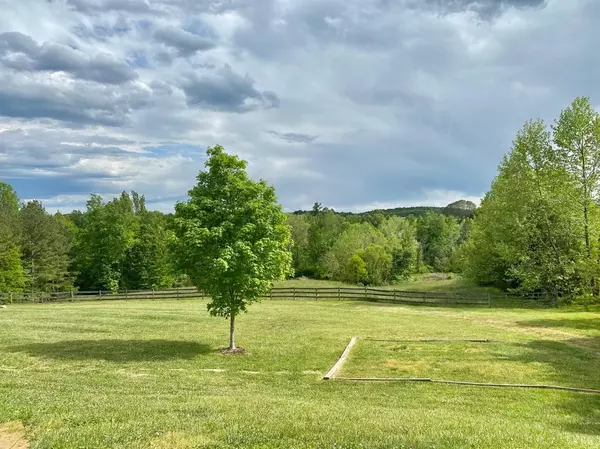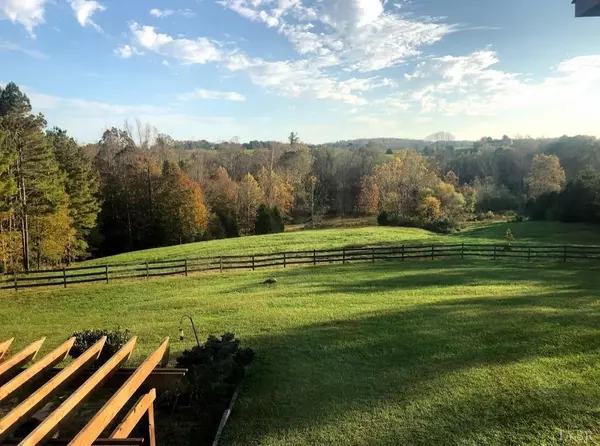Bought with Nadine B Blakely • Re/Max 1st Olympic
$589,000
$589,900
0.2%For more information regarding the value of a property, please contact us for a free consultation.
4 Beds
4 Baths
3,763 SqFt
SOLD DATE : 05/27/2021
Key Details
Sold Price $589,000
Property Type Single Family Home
Sub Type Single Family Residence
Listing Status Sold
Purchase Type For Sale
Square Footage 3,763 sqft
Price per Sqft $156
Subdivision Kensington
MLS Listing ID 331590
Sold Date 05/27/21
Bedrooms 4
Full Baths 3
Half Baths 1
Year Built 2008
Lot Size 5.000 Acres
Property Description
Colorado Retreat? Rocky Mountain home? NO! This custom-built one-owner home is nestled on a gorgeous 5-acre cul-de-sac lot in Forest! Never before on the market, with mountain views, this home is incredible. Ideal floor plan boasting main level master, great room with soaring ceiling, huge kichen with expansive bar for seating, this home is sure to please! You'll love the open floor plan, the amazing kitchen with abundance of cabinets and counter space, and pantry. From incredible wood floors, lovely lighting, covered back porch overlooking the incredible back yard, horse barn, and acreage. Grilling deck, laundry/utility room, over-sized garage, this home is so unique. Multiple bedroom spaces on second level, full bath. Terrace level features two rooms used as bedrooms, full bath, large family room, gym, storage room and access to the lovely patio. Just incredible!
Location
State VA
County Bedford
Zoning R1
Rooms
Family Room 24x16 Level: Below Grade
Dining Room 12x12 Level: Level 1 Above Grade
Kitchen 16x14 Level: Level 1 Above Grade
Interior
Interior Features Drywall, Great Room, Main Level Bedroom, Primary Bed w/Bath, Pantry, Walk-In Closet(s)
Heating Heat Pump, Two-Zone
Cooling Heat Pump, Two-Zone
Flooring Hardwood, Tile, Wood
Fireplaces Number 1 Fireplace, Great Room
Exterior
Exterior Feature Paved Drive, Garden Space, Landscaped, Stream/Creek, Mountain Views
Parking Features Garage Door Opener
Garage Spaces 648.0
Utilities Available AEP/Appalachian Powr
Roof Type Shingle
Building
Story Two
Sewer Septic Tank
Schools
School District Bedford
Others
Acceptable Financing Conventional
Listing Terms Conventional
Read Less Info
Want to know what your home might be worth? Contact us for a FREE valuation!
Our team is ready to help you sell your home for the highest possible price ASAP

laurenbellrealestate@gmail.com
4109 Boonsboro Road, Lynchburg, VA, 24503, United States

